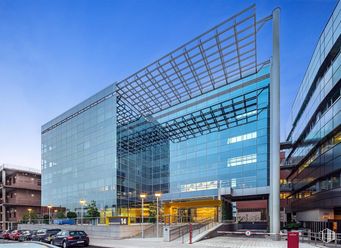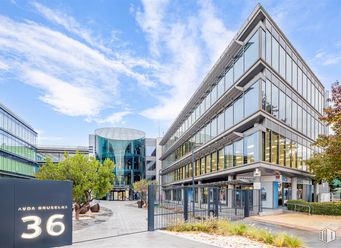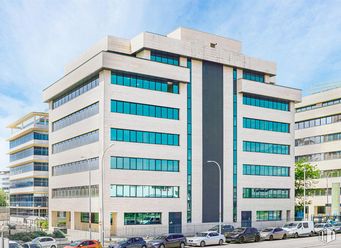Office for rent | 15 - 47 Workstations 568 m2 | Floor 5
19,326 €/mo | 34 €/m2/mo
- An icon of modern architecture
- Privileged location on the CBD axis
- Renovated and modernised in 2019
- BREEAM In Use and air quality certified
- Flexible, versatile spaces
- Quick access to buses, Metro and trains
TORRE REALIA \ The Icon is, as its name suggests, an icon of modern architecture located in the middle of Paseo de la Castellana, the heart and backbone of Madrid's financial district.
The building forms an essential part of Madrid’s skyline. It was devised and designed by the architect Philip Johnson, with the idea of breaking away from the linear design concept to become the first slanting office building in the world.
In 2019 a plan to upgrade and modernise the installations and facilities of The Icon was implemented. This upgrade plan brought about three main results: a spectacular new lobby, BREEAM In Use sustainable building certification (excellent regarding management and very good in use) and the inclusion of a coworking area of 5000 m2. As if this were not enough, TORRE REALIA \ The Icon was awarded the SPATIUM seal for a safe, healthy workplace, being rated as “exceptional”.
The exceptional lobby comprises an extraordinary, wide open space. It is home to the building’s reception area, with one of the most advanced access control systems available on the market, where the striking videowalls in the lobby can be seen. Eight high-speed lifts provide quick access to all floors thanks to the preassigned call system and distribution in two different sets of lifts. Furthermore, TOREE REALIA \ The Icon has two freight lifts that enable work to be carried out by new companies to set up in the building, and the transit of goods and the building’s maintenance staff, thus avoid interfering with normal transit by the building's regular users.
The layout of the space and absence of pillars on the floors along with the central position of the lifts provides a wide range of possibilities for interior layout, optimising use of the area and increasing productivity by the companies located in the building. Furthermore, the open spaces characterising the flexible office areas enhance the performance of the climate control and lighting, thus contributing to reducing environmental impact.
All the offices in TORRE REALIA \ The Icon have raised flooring, false ceiling, LED lighting, telecommunications wiring and rest rooms in the offices themselves. The climate control system features free-cooling on each half floor. This system guarantees 100% air renewal leading to unbeatable air quality in the offices, and high energy savings.
Control and security in the building includes a 24h surveillance service, closed circuit television and motion detectors. The building also has a fire detection and extinguishing system featuring sprinklers and evacuation routes. These active and passive building security and safety systems are provided through a Building Management System (BMS) at a permanent control point, where the rest of the buildings installations are also managed.
The building’s three basement floors provide parking for 351 vehicles including some fitted with electric vehicle charging points and an indoor bicycle parking area with 24h security. The car park has two independent entrances and two exits for fluid vehicle transit, highlighting the possibility of direct access from the Paseo de la Castellana tunnel.
As far as communications to TORRE REALIA \ The Icon are concerned, they are excellent both by public and private transport. It is found in a privileged location on Paseo de la Castellana, combining the flexibility of public transport at the Plaza Castilla Hub, and immediate connections to the main fast routes in the city. The Chamartin railway node is just 5 minutes away and the Adolfo Suárez Madrid-Barajas airport is just 15 minutes away, thereby guaranteeing unbeatable national and international connections.
Spaces
| Floor | Use | m2 | €/mo | €/m2/mo | Space layout | Availability |
|---|---|---|---|---|---|---|
| 5 | Office | 568 | 19,326 | 34 | Open Plan | Available now |
Service Charge 5,496 €/mo (9.67 €/m2/mo)
Building info
Total Floor: 26Construction year: 1996
Renovation year: 2019
Amenities
- Lifts
- Commissionaire service
- High speed internet
- Service lift
- Reception
- 24 hour access
- Yard
- Curtain wall
- Period common parts/features
- Vending machine
- In Food Court
- Raised Floor
- Suspended ceiling
- BREEAM
- Toilets
- Security camera
- Premium Views
- Extinguishers
- Emergency lighting
- Fire resistant door
- Security System
- Comfort Cooling
- Parkings space number
- 24 hour security
- Fire detection system
- Private Restrooms
- Parking
- Public Transportation
- LED lighting
- Metro station
- Bus stop
- Handicap Baths
- Fire detectors
- Access control
- Renovated
Location map
Map loading...About the owner
 Realia.
Realia. The REALIA Group, with more than 30 years of experience, has as its corporate purpose the promotion, management and exploitation of all kinds of real estate and operates in three main lines of business:
1.- Equity Business:
- Leasing and management of Office Buildings, Premises and Shopping Centers.
- Development and Operation of projects aimed at renting housing.
2.- Promotion Business:
- Promotion and sale of real estate products (mainly housing).
3.- Soil management:
- Urban land management at different stages of urban development.
The majority shareholders of REALIA, a publicly traded company, are Grupo FCC and Grupo CEC, two groups of great solvency and prestige, which guarantee us to face the current challenges of the market with solidity and stability.
The professionals that make up our human team have extensive experience in the sector and provide solid knowledge in all phases of the production and service delivery process, combining two types of profiles, the experience of seniors and the digital knowledge and skills of the new generations. In this way, it is possible to carry out all productive activities with a comprehensive, dynamic, modern vision that creates a “brand” in all of them.
The philosophy that presides over real estate activity is the generation of value, both for customers, by offering products and services adapted to new habits and trends, and for shareholders, by maximizing profitability.
The commitment to innovation, sustainability, social responsibility and the optimization of the user experience guides the design of the spaces designed, built and managed, in the search for a world that is increasingly respectful of society and the environment.
www.realia.esTransport
| Bus | Line | Distance |
|---|---|---|
| Mateo Inurria-Pza.De Castilla | 5, 70, 107, 129 | 57 m |
| Mateo Inurria-Plaza de Castilla | 5, 66, 70, 107, 129, 174, S.E.704, T62 | 64 m |
| Paseo Castellana-Agustin de Foxa | 66, 124, 147, N24, S.E.704, T62 | 69 m |
| Intercambiador Pza. Castilla | 27 | 87 m |
| Underground | Line | Distance |
|---|---|---|
| Plaza de Castilla | 1, 10, 9 | 137 m |
| Valdeacederas | 1 | 623 m |
| Duque de Pastrana | 9 | 662 m |
| Ventilla | 9 | 769 m |
| Interurban bus | Line | Distance |
|---|---|---|
| Madrid - Intercambiador de Plaza Castilla | 151, 153, 159, 181, 182, 183, 184, 185, 191, 193, 194, 195, 196, 197, 199, 712, 713, 714, 716, 721, 722, 724, 725, 726, 876, 152C, 154C, N101, N102, N103, N701, N702 | 110 m |
| Commuter train | Line | Distance |
|---|---|---|
| Chamartín | C1, C2, C7, C8, C8a, C8b, C10 | 742 m |
| Nuevos Ministerios | C1, C2, C7, C8, C8a, C8b, C10 | 2 km |
| Ramón y Cajal | C7, C8, C8a, C8b | 2 km |
| Fuente de la Mora | C1, C7, C10 | 3 km |
| Transport Node | Distance |
|---|---|
| Intercambiador de Plaza Castilla | 117 m |
| Estación de Madrid-Chamartín | 785 m |
| Estación de Atocha Renfe | 7 km |
| Aeropuerto Adolfo Suárez-Madrid Barajas | 10 km |
| Taxi | Stop | Distance |
|---|---|---|
| Plaza de Castilla, 8 | 05.48 | 45 m |
Points of interest
| Commercial areas | Distance |
|---|---|
| C.C. Castellana 200 | 445 m |
| Mercado Municipal de La Remonta | 739 m |
| Mercado Municipal de Tetuán | 1 km |
| C.C. Alcampo Pio XII | 1 km |
| Hotels | Distance |
|---|---|
| Hotel Via Castellana **** | 117 m |
| Hotel Eurostars Madrid Tower ***** | 1 km |
| Hotel Eurostars Suites Mirasierra Hotel & Spa ***** | 3 km |
| Public Administration | Distance |
|---|---|
| Embajada de la República Democrática del Congo | 445 m |
| Consulado de la Antigua República Yugoslava de Macedonia | 477 m |
| Junta Municipal de Distrito. Tetuán | 492 m |
| Servicios Centrales Agencia Tributaria | 1 km |
| Ayuntamiento de Madrid | 5 km |
| Health | Distance |
|---|---|
| Centro de Salud Núñez Morgado | 313 m |
| C.E. José Marvá | 803 m |
| Protection and security | Distance |
|---|---|
| Comisaría - Madrid - Estación de Chamartín | 739 m |
| Parque de Bomberos de Madrid Nº 4. Tetuán | 798 m |
| Policía Municipal (OAC) Tetuán | 1 km |
| Compañía de Ministerio de Defensa | 1 km |
| Other points of interest | Distance |
|---|---|
| Farmacia Calle de Mateo Inurria 9, Madrid | 113 m |
| Farmacia Paseo de la Castellana 199, Madrid | 223 m |
| Gasolinera Calle Mateo Inurria, 4 | 226 m |
| Parking mixto. Calle José Castán Tobeñas | 426 m |
| Parking público. Estación Ferroviaria de Chamartín | 913 m |
| Parque Norte | 2 km |
Other properties in the Realia portfolio
- Calle Albasanz, 14San Blas - Canillejas, Madrid 28037Office for rent302 - 4,470 m2 | Floors 2 - 414.50 €/m2/mo | 4,379 - 64,815 €/mo

- Avenida Bruselas, 36Alcobendas, Madrid 28108Office for rent571 m2 | Floor 316 €/m2/mo | 9,137 €/mo

- Avenida Sur de Barajas, 28 - 38Barajas, Madrid 28051Office for rent102 - 3,729 m2 | Floors Ground - 59.75 - 11.50 €/m2/mo | 1,175 - 42,187 €/mo

Chamartín
Chamartín
Popular searches
- Shops in Madrid
- Shops for rent in Madrid
- Warehouse for rent in Madrid
- Offices for rent in Madrid
- Shops for sale in Madrid
- Shops in Madrid city center
- Shops for rent in Alcalá de Henares
- Shops for rent in Leganes
- Shops for rent in Mostoles
- Offices for sale in Madrid
- Warehouse for sale in Madrid
- Warehouses in Madrid