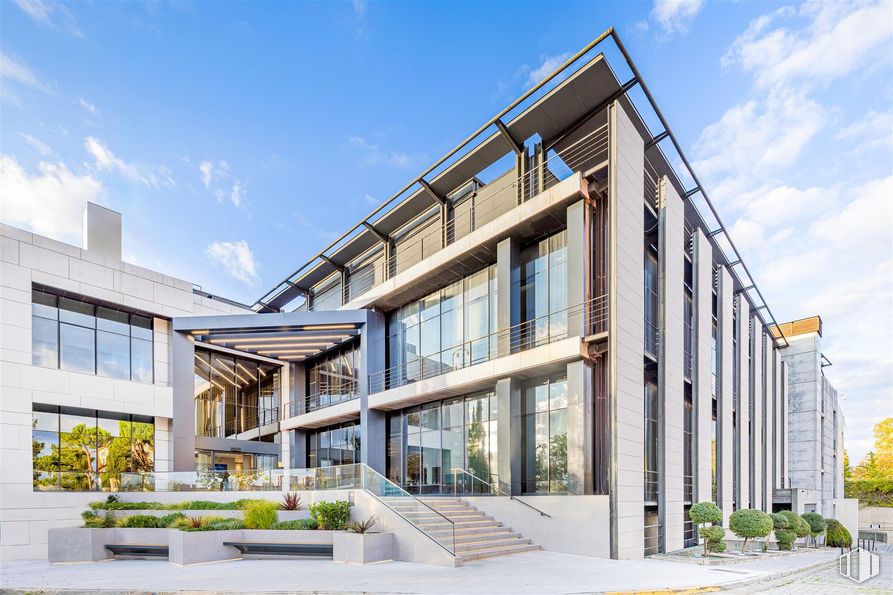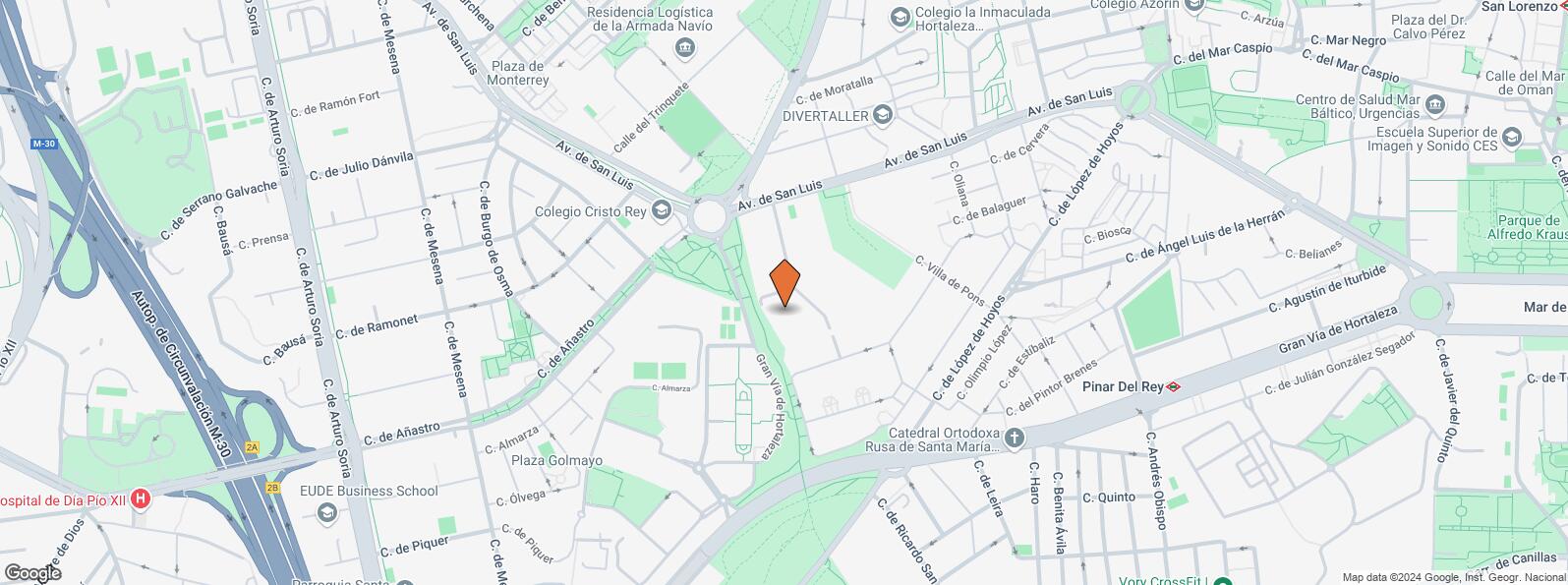Office for rent | 46 - 486 Workstations 1,707 - 5,839 m2 | Floors Ground - 2
30,726 - 100,278 €/mo | 16 - 18 €/m2/mo
- Exclusive office building with excellent qualities
- Completely renovated building
- Ample space of green areas and gardens
- LEED certificate in Gold category
- Building with 150 parking spaces available
- Privileged location between the M-30 and M-40
- Close to the headquarters of large corporations
The NOX building is an office complex built in 2004.Surrounded by green areas and outdoor parking spaces for visitors, gardens and two floors of indoor garage in the basement of the building, it enjoys great independence.NOX is one of the most efficient business complexes.With an area of 18.500 m2 of offices and 403 parking spaces is currently the headquarters of Unidad Editorial, the leading multimedia communication group in the sector in Spain, which has titles such as El Mundo, Expansión or Marca, among others.NOX has the most advanced and sophisticated systems and services to offer the maximum guarantee of efficiency, comfort and safety.In its architectural design, important aspects such as functionality, flexibility, low maintenance costs and differentiated consumption have been taken into account.All these features, as well as the finishes, facades and installations, make it a privileged place to work.Its privileged location between the M-30 and M-40 ring roads allows an easy link to the capital's most important communication networks, as well as excellent access to Adolfo Suárez Barajas Airport (10 minutes by car) and to the Atocha (20 minutes by car) and Chamartín (10 minutes by car) train stations.It also has very good communication via public transport, it has 7 bus lines (7, 9, 87, 107, 125, 129 and 172) very close to the building and Metro station within a 10-minute walk.In the environment of the NOX building, there are also the headquarters of large corporations such as Naturgy, Accioná, Novartis, Thales and the Parque Norte and Manoteras business parks.NOX has the GOLD level of the prestigious LEED sustainability certification, in the Existing Building: Operations and Maintenance category. To achieve this achievement, NOX has optimized its energy performance and waste management, in addition to reducing its water consumption and emissions, creating a more efficient and sustainable workspace.
As for building security, NOX has external perimeter television control throughout the building, 24/7 face-to-face surveillance service, magnetic contact system on office doors and entrance turnstiles at entrances.
The property has easy vertical communication through 10 Schindler elevators and 2 forklifts with a capacity of 2,000 kg each and direct access to the loading dock. This ensures a very agile and comfortable mobility throughout the property.
It also has a loading and messaging dock that has a separate entrance from the outside, as well as forklifts with direct access to the different floors. Very close to the pier is the recycling area, which has different types of containers, thus making it easier for tenants to take care of the environment.
The reception, located in the entrance hall of the building, will be shared by the different tenants, although there is the option of doubling it. In addition, the lobby has a video wall where you can place the company's name and logo.
FLOOR: The entire surface intended for offices is made of technical floor with metal plates and carpet covering.
CEILINGS: False metal ceiling with thermal-acoustic insulation.
INTERIOR HEIGHTS: The floors have a clearance height of 3 meters from the office space.
AIR CONDITIONING: The air conditioning system is controlled by a central computer, with 4-tube perimeter fancoils and boxes of variable volume in the open plan. The production equipment is new, highly efficient and with a recovery system.
STRUCTURE: Reinforced concrete with reticular slabs and an overload of 400 kg/m2 in office areas.
INTERIOR ARCHITECTURE:
- Lobby area: Luxury finishes, with marble floors and wood veneered walls.
- Office area: Completely finished in vertical parameters with paint, vertical DM parameters with applications in areas of filing cabinets. Offices with glazed partitions in the perimeter area.
EXTERIOR ARCHITECTURE: Limestone and glass façade with double glazing. The glazed areas with aluminum carpentry.
PCI SYSTEM: It has a fire detection and alarm installation, both in offices and in common floor areas and car parks, in accordance with current regulations. Sectorized by areas with RF doors.
ELECTRIC GENERATORS: It has 4 units of 1,000 kVa/unit which will allow the building to operate if the supply is interrupted. Medium-voltage electricity supply, and individualized meters per tenant.
UPS: All work points have a clean network through a recently installed UPS.
TELEPHONY AND CABLING NETWORK: There is data cabling in the station with extended category 6 and with the possibility of communicating at 10Gb speed.
FIBER OPTIC: the building has a fiber connection from the main operators and through independent accesses.
Spaces
| Floor | Use | m2 | €/mo | €/m2/mo | Space layout | Availability |
|---|---|---|---|---|---|---|
| Ground | Office | 2,412 | 38,592 | 16 | Open Plan | Available now |
| 1 | Office | 1,720 | 30,960 | 18 | Open Plan | Available now |
| 2 | Office | 1,707 | 30,726 | 18 | Open Plan | Available now |
Service Charge 5.99 €/m2/mo
Building info
Total Floor: 3Construction year: 2004
130 Parking Space(s)
120 €/space/mo
Amenities
- Lifts
- Commissionaire service
- High speed internet
- Service lift
- Reception
- Curtain wall
- Parkings space number
- Raised Floor
- LEED
- Suspended ceiling
- Optical fiber cable
- Air Conditioning Channel Cold/Heat
- 24 hour security
- Fire detection system
- WIFI
- Toilets
- Parking
- Public Transportation
- LED lighting
- Hot water
- High ceilings
- Emergency exit
- Conference Rooms
- Alarm
- Access control
- Integral lighting
- Renovated
Location map
Map loading...About the owner
 IBA Capital Partners.
IBA Capital Partners. IBA Capital Partners is an independent real estate fund manager with a presence in the main Spanish real estate markets.
Founded in 2013, the company has a strong professional team with a long track record in the international real estate and financial markets, and with the ability to manage all kinds of real estate assets.
Currently, IBA Capital Partners manages assets worth approximately 1,500 M€.Structured as an Investment Boutique, IBA Capital Partners represents a select number of customers with whom it establishes a lasting and exclusive partnership.
In the Core+ investment segment, IBA has founded and manages Zambal Spain Socimi, a company listed on the MAB (Alternative Stock Market) whose aim is long-term investment in top level real estate assets in consolidated Spanish markets.
In the Value Added segment, IBA has established a strategic alliance with CBRE Global Investment Partners to promote investment opportunities in the tertiary real estate sector, primarily focused on commercial assets in the city center (High Street Retail).
www.iba-capitalpartners.comTransport
| Bus | Line | Distance |
|---|---|---|
| Av.San Luis-Ctra.Estacion | 107, 125, 172, 172SF | 203 m |
| Av.San Luis-Crta.Estacion Hortaleza | 107, 125, 172, 172SF | 222 m |
| Av.San Luis-Añastro | 107, 125 | 276 m |
| Gran Via Hortaleza-Gta.Luis Rosales | 87 | 286 m |
| Underground | Line | Distance |
|---|---|---|
| Pinar del Rey | 8 | 724 m |
| Hortaleza | 4 | 775 m |
| Manoteras | 4 | 888 m |
| Commuter train | Line | Distance |
|---|---|---|
| Fuente de la Mora | C1, C7, C10 | 2 km |
| Chamartín | C1, C2, C7, C8, C8a, C8b, C10 | 2 km |
| Transport Node | Distance |
|---|---|
| Estación de Madrid-Chamartín | 2 km |
| Intercambiador de Plaza Castilla | 3 km |
| Aeropuerto Adolfo Suárez-Madrid Barajas | 7 km |
| Estación de Atocha Renfe | 8 km |
| Taxi | Stop | Distance |
|---|---|---|
| Calle de Lopez de Hoyos, 341 | 16.03 | 313 m |
Points of interest
| Commercial areas | Distance |
|---|---|
| C.C. Gran Vía de Hortaleza | 1 km |
| Carrefour Hortaleza | 1 km |
| C.C. Alcampo Pio XII | 2 km |
| Alcampo Pio XII | 2 km |
| Hotels | Distance |
|---|---|
| Hotel Nuevo Madrid **** | 1 km |
| Hotel Quinta de los Cedros **** | 1 km |
| Hotel Eurostars Madrid Tower ***** | 3 km |
| Public Administration | Distance |
|---|---|
| Junta Municipal de Distrito. Hortaleza | 705 m |
| Embajada del Reino de Arabia Saudí | 908 m |
| Embajada de la República de Corea | 947 m |
| Departamento de Informática Agencia Tributaria | 1 km |
| Ayuntamiento de Madrid | 6 km |
| Health | Distance |
|---|---|
| Centro de Salud Benita de Avila | 714 m |
| Centro Oncológico Md. Anderson Intern.España | 862 m |
| Protection and security | Distance |
|---|---|
| Parque de Bomberos de Madrid Nº 11. Hortaleza | 922 m |
| Comisaría tramitación de DNI y pasaporte - Madrid - Hortaleza - Barajas | 1 km |
| Policía Municipal (OAC) Hortaleza | 1 km |
| Colegio Infanta Mª Teresa /Colegio Capitán Cortés/Asoc. Pro-Huerfanos/Servicio de Acción Social | 2 km |
| Other points of interest | Distance |
|---|---|
| Farmacia Avenida de San Luis 82, Madrid | 332 m |
| Farmacia Calle de López de Hoyos 351, Madrid | 371 m |
| Gasolinera Calle López de Hoyos, 325 (Glorieta Pilar Miró) | 676 m |
| Parque Doña Guiomar | 837 m |
| Parking público. Nuestra Señora del Recuerdo | 2 km |
Other properties in the IBA Capital Partners portfolio
- Edificio One Ágora, Calle Serrano Galvache, 26Ciudad Lineal, Madrid 28033Office for rent689 - 29,063 m2 | Floors 2 - 1420 - 25 €/m2/mo | Price upon request
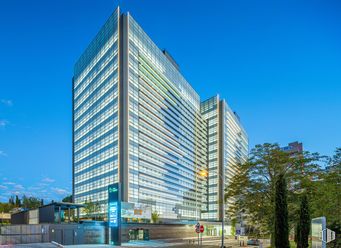
- Edificio Novus, Avenida Fuente de la Mora, 1Hortaleza, Madrid 28050Office for rent1,908 - 11,346 m2 | Floors 2 - 5Price upon request
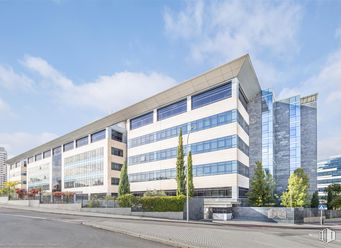
- Calle Lérida, 44Tetuán, Madrid 28020Office for rent4,463 m2 | PropertyPrice upon request
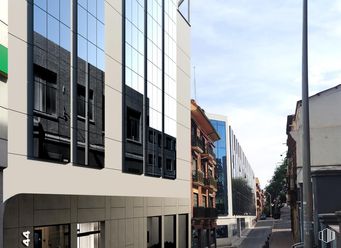
Hortaleza
Hortaleza
Popular searches
- Shops in Madrid
- Shops for rent in Madrid
- Warehouse for rent in Madrid
- Offices for rent in Madrid
- Shops for sale in Madrid
- Shops in Madrid city center
- Shops for rent in Alcalá de Henares
- Shops for rent in Leganes
- Shops for rent in Mostoles
- Offices for sale in Madrid
- Warehouse for sale in Madrid
- Warehouses in Madrid
Other relevant searches
- San Blas - Canillejas office spaces for rent
- Alcobendas office spaces for rent
- Fuencarral - El Pardo office spaces for rent
- Valdefuentes office spaces for rent
- Costillares office spaces for rent
- Corralejos office spaces for rent
- Calle Cardenal Marcelo Spinola office spaces for rent
- Avenida Pio Xii office spaces for rent
