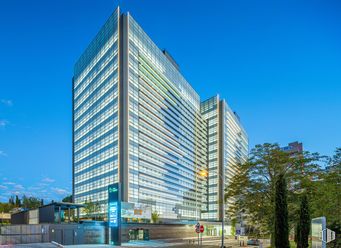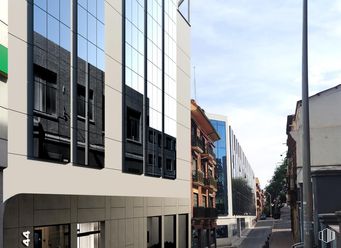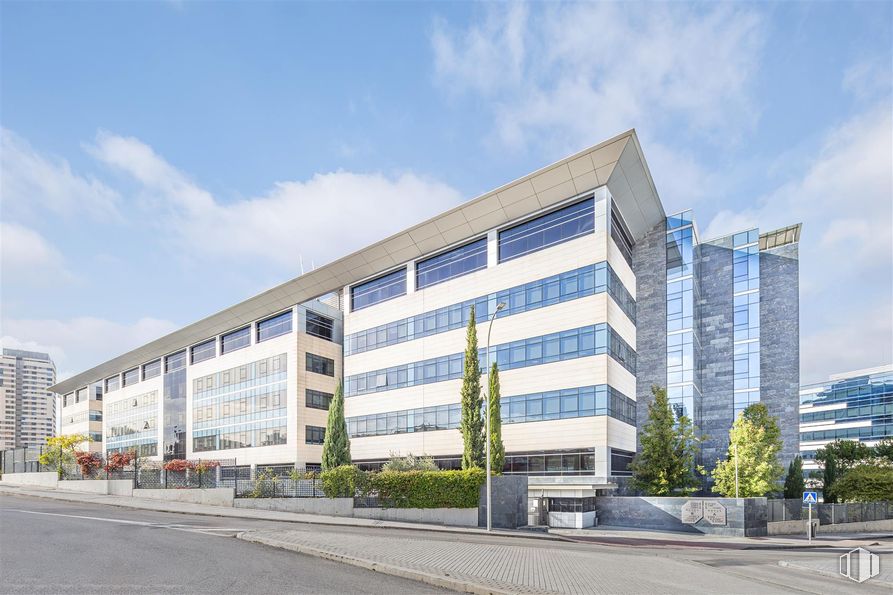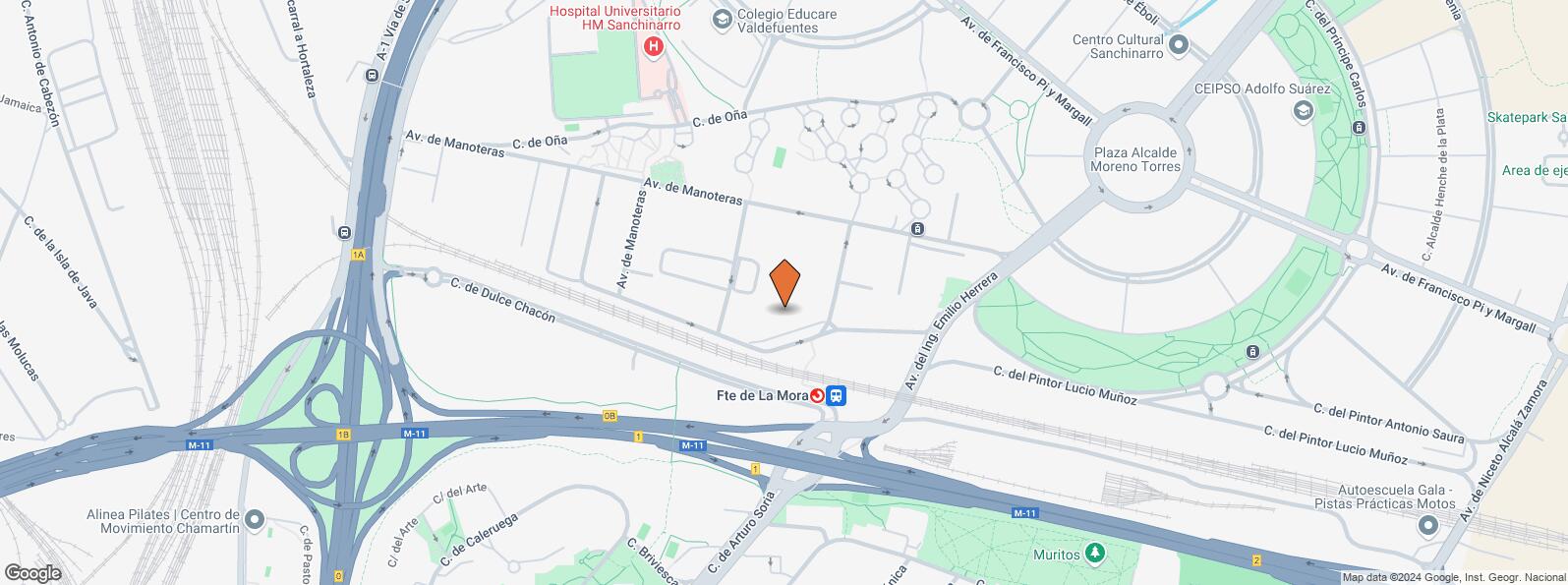Office for rent | 173 - 1,054 Workstations 1,908 - 11,346 m2 | Floors 2 - 5
Price upon request
- Fully implanted and wired offices
- Reform of common areas in 2025
- Property with high energy efficiency
- Upcoming rehabilitation of common areas
- Excellent communications next to Madrid Nuevo Norte
- Area in continuous business development with all services
The Novus building is located on Avenida Fuente de la Mora, in the business area of Manoteras. This is a business area in continuous development, chosen by more and more companies to locate their corporate headquarters.
Highlight the excellent communications both by private and public transport, just one minute from the commuter station and light rail station. Located between the A-1, M-11 and M-40 motorways, with excellent connections, 13 minutes from the airport, and 30 minutes from Chamartin and Atocha stations, with quick access to the Castella axis and Madrid Nuevo Norte.
Novus is comprised of two interconnected buildings, which share basements and the main entrance. The property is distributed over six floors above ground and two floors below ground.
These are two wings of 6 floors each with 3,782 m2 of standard floor for each wing. The complex has 198 parking spaces on floor -1, on floor -2 it has 280 spaces, and 83 outdoor spaces. In addition to the parking area, the complex has 1,600 m2 of storage space in basement 1. As of today, there is an availability of 150 seats.
The building currently has tenants such as NTT, Hilti and Eurest, making it an ideal space to create synergies between tenants.
Both wings have a shared entrance to the two buildings, so access is centralized, allowing a global surveillance system for both pedestrian and vehicle entry, thus creating a safe environment for tenants.
The lobby will be completely renovated during the first and second quarters of 2025.
In the Novus complex, a comprehensive service is provided to tenants so that they do not have to leave the complex, it has a large capacity cafeteria/dining room. On the other hand, at the back of the building there is a relaxation area for workers with tables, table football and benches located in green areas, and this chill out area is expected to be renovated throughout 2025. On the other hand, the complex has an interior patio, which will also be renovated next year, which gives a more modern touch to the complex and will provide more natural lighting.
The complex is committed to energy efficiency improvements and has the BREEAM Very Good certificate. In addition, a reform will be undertaken so that the lighting is LED throughout the building, and all the offices are completely exterior, with natural light and thus being more efficient spaces.
The offices are equipped with meeting rooms and shared tables, but future tenants can modify them to create spaces that fit their business dynamics.
All floors have a small office, to avoid unnecessary transfers to the bar-restaurant on the ground floor. On the fourth floor of the building there is also a vending area to serve tenants.
On the fifth floor, the lighting reform has already been carried out, and the current layout has been modified, giving it a more modern touch.
Technical characteristics of the complex:
- 4 high-capacity elevators in each vertical communication hub.
- Individual air conditioning.
- Technical floor.
- Fancoils 4 tubes.
- False ceiling.
- Smoke detectors.
- Free height: 2.93 meters.
Spaces
| Floor | Use | m2 | €/mo | €/m2/mo | Space layout | Availability |
|---|---|---|---|---|---|---|
| 2 | Office | 1,908 - 3,782 | TBC | TBC | Open Plan | Available now |
| 4 | Office | 1,908 - 3,782 | TBC | TBC | Open Plan | Available now |
| 5 | Office | 1,908 - 3,782 | TBC | TBC | Open Plan | Available now |
Service Charge 4.5 €/m2/mo
Building info
Total Floor: 6Construction year: 2007
150 Parking Space(s)
125 €/space/mo
Amenities
- Lifts
- Commissionaire service
- High speed internet
- Service lift
- Reception
- Communications room
- Yard
- Period common parts/features
- Raised Floor
- Suspended ceiling
- Natural Light - Good
- Comfort Cooling
- Parkings space number
- Air Conditioning Channel Cold/Heat
- Air Conditioning
- Handicap accesible
- Integral lighting
- 24 hour security
- Fire detection system
- WIFI
- Toilets
- Security System
- Server room
- Parking
- Public Transportation
- Metro station
- Hot water
- High ceilings
- Bus stop
- Emergency lighting
- Emergency exit
- Access control
- Renovated
Location map
Map loading...About the owner
 IBA Capital Partners.
IBA Capital Partners. IBA Capital Partners is an independent real estate fund manager with a presence in the main Spanish real estate markets.
Founded in 2013, the company has a strong professional team with a long track record in the international real estate and financial markets, and with the ability to manage all kinds of real estate assets.
Currently, IBA Capital Partners manages assets worth approximately 1,500 M€.Structured as an Investment Boutique, IBA Capital Partners represents a select number of customers with whom it establishes a lasting and exclusive partnership.
In the Core+ investment segment, IBA has founded and manages Zambal Spain Socimi, a company listed on the MAB (Alternative Stock Market) whose aim is long-term investment in top level real estate assets in consolidated Spanish markets.
In the Value Added segment, IBA has established a strategic alliance with CBRE Global Investment Partners to promote investment opportunities in the tertiary real estate sector, primarily focused on commercial assets in the city center (High Street Retail).
www.iba-capitalpartners.comTransport
| Bus | Line | Distance |
|---|---|---|
| Fuente de la Mora-Av.Fte.De la Mora | 150 | 106 m |
| Fuente de la Mora, Frente Nº1 | 150 | 117 m |
| Avda.Manoteras-Fuente de la Mora | 150, 174, N1 | 202 m |
| Avda.Manoteras, 34 | 150 | 242 m |
| Underground | Line | Distance |
|---|---|---|
| Fuente de la Mora | ML-1 | 200 m |
| Virgen del Cortijo | ML-1 | 294 m |
| Pinar de Chamartín | 1, 4, ML-1 | 692 m |
| Antonio Saura | ML-1 | 886 m |
| Interurban bus | Line | Distance |
|---|---|---|
| Madrid - Arturo Soria - Av. Manuel Azaña | 158 | 403 m |
| San Sebastian de los Reyes - Arturo Soria - Av. Ma | 158 | 405 m |
| Commuter train | Line | Distance |
|---|---|---|
| Fuente de la Mora | C1, C7, C10 | 165 m |
| Chamartín | C1, C2, C7, C8, C8a, C8b, C10 | 2 km |
| Fuencarral | C1, C7, C10 | 2 km |
| Ramón y Cajal | C7, C8, C8a, C8b | 3 km |
| Transport Node | Distance |
|---|---|
| Estación de Madrid-Chamartín | 2 km |
| Intercambiador de Plaza Castilla | 3 km |
| Aeropuerto Adolfo Suárez-Madrid Barajas | 8 km |
| Estación de Atocha Renfe | 9 km |
| Taxi | Stop | Distance |
|---|---|---|
| Avenida de Manoteras, 20 Posterior | 16.19 | 360 m |
Points of interest
| Commercial areas | Distance |
|---|---|
| C.C. Sanchinarro - Tiendas El Corte Inglés | 1 km |
| Hipercor San Chinarro | 1 km |
| Mercado Municipal de San Cristobal | 2 km |
| C.C. Gran Vía de Hortaleza | 3 km |
| Hotels | Distance |
|---|---|
| Hotel Barceló Castellana Norte **** | 488 m |
| Hotel Exe Madrid Norte **** | 757 m |
| Hotel Eurostars Madrid Tower ***** | 2 km |
| Public Administration | Distance |
|---|---|
| Oficinas de empleo de Sanchinarro | 1 km |
| Departamento de Aduanas e Impuestos Especiales | 2 km |
| Violencia sobre la Mujer - Penal | 2 km |
| Junta Municipal de Distrito. Hortaleza | 3 km |
| Ayuntamiento de Alcobendas | 7 km |
| Health | Distance |
|---|---|
| Centro de Salud Virgen del Cortijo | 210 m |
| Hospital Universitario Madrid Sanchinarro | 460 m |
| Protection and security | Distance |
|---|---|
| Parque de Bomberos de Madrid Nº 11. Hortaleza | 1 km |
| Policía Municipal (OAC) Fuencaral-El Pardo | 2 km |
| Comisaría tramitación de DNI y pasaporte - Madrid - Chamartín | 2 km |
| Other points of interest | Distance |
|---|---|
| Gasolinera Avenida Manoteras, 34 | 220 m |
| Farmacia Calle de Oña 65, Madrid | 319 m |
| Farmacia Avenida de Manoteras 22 L57, Madrid | 331 m |
| Parque Doña Guiomar | 1 km |
Other properties in the IBA Capital Partners portfolio
- Edificio One Ágora, Calle Serrano Galvache, 26Ciudad Lineal, Madrid 28033Office for rent689 - 29,063 m2 | Floors 2 - 1420 - 25 €/m2/mo | Price upon request

- Calle Lérida, 44Tetuán, Madrid 28020Office for rent4,463 m2 | PropertyPrice upon request

Hortaleza
Hortaleza
Popular searches
- Shops in Madrid
- Shops for rent in Madrid
- Warehouse for rent in Madrid
- Offices for rent in Madrid
- Shops for sale in Madrid
- Shops in Madrid city center
- Shops for rent in Alcalá de Henares
- Shops for rent in Leganes
- Shops for rent in Mostoles
- Offices for sale in Madrid
- Warehouse for sale in Madrid
- Warehouses in Madrid





































