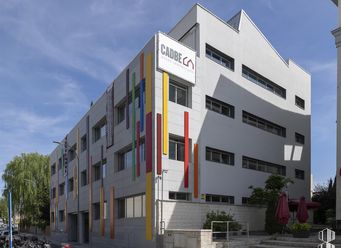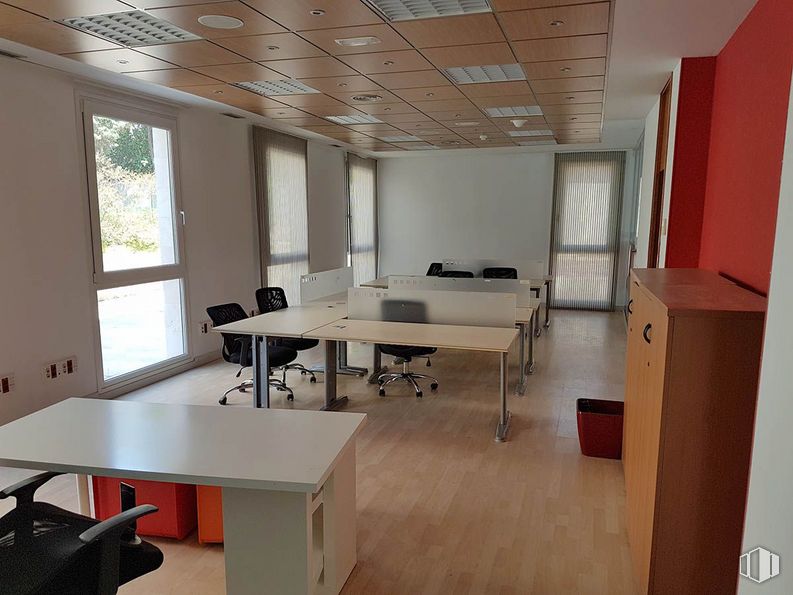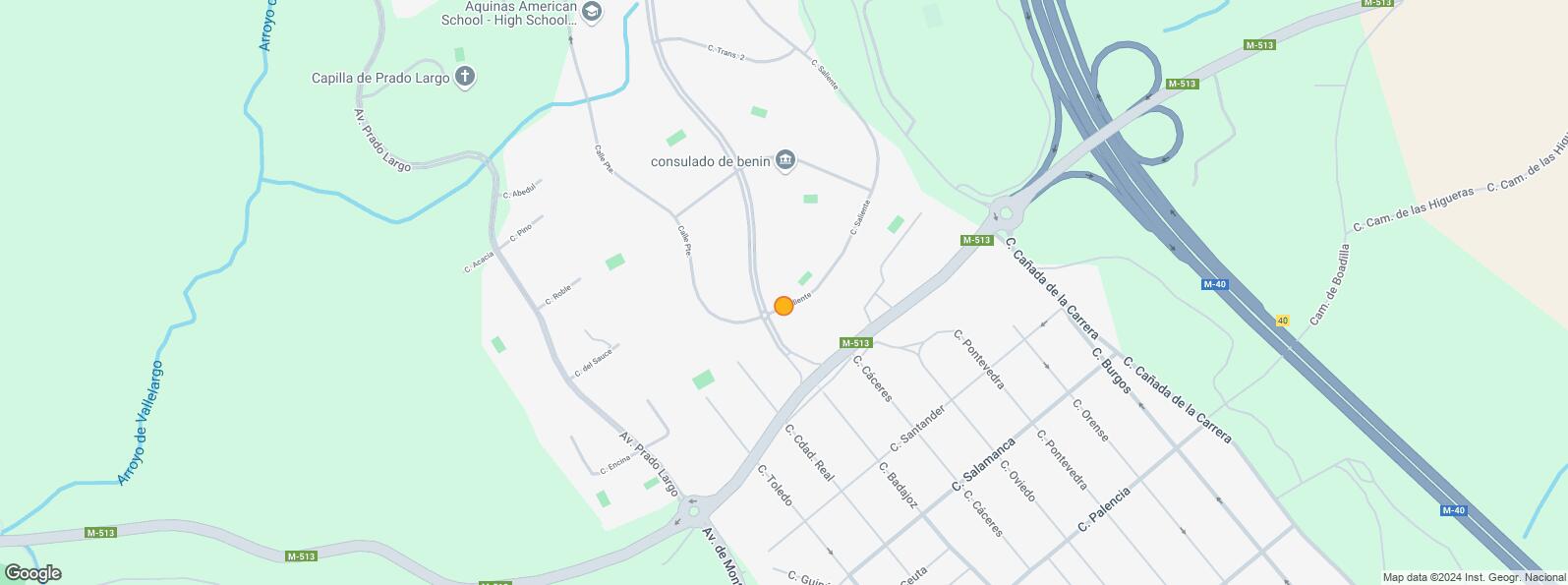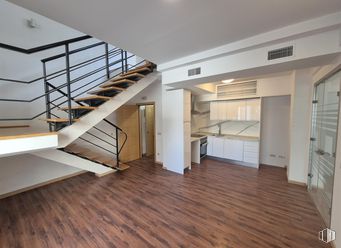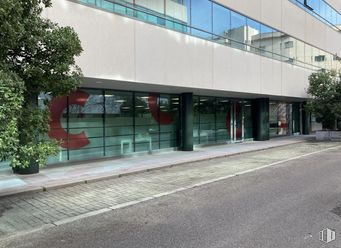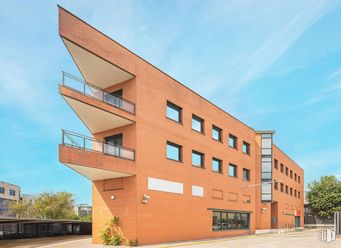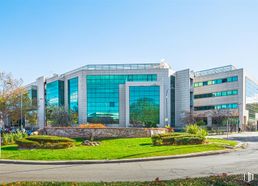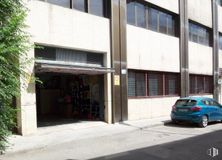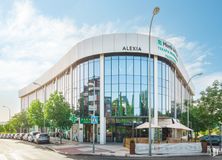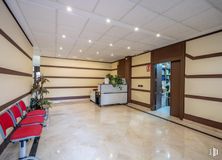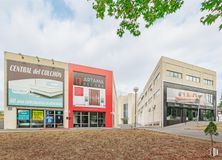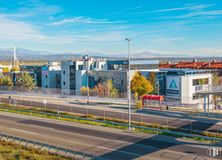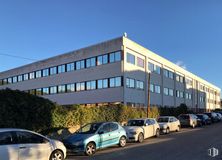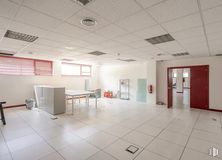Office building of 900 m2, distributed over three floors above ground and basement.
It has different layouts of offices and meeting rooms, two terraces, a garden and five parking spaces.
It has heating and hot/cold air conditioning through ducts, false ceiling, security system, cameras, alarm, two toilets on each floor, kitchen area and two offices.
The building occupies part of the land, so it has patio space and gardens for private use around the building.
The area develops a fully residential activity, delimited by residential neighborhoods and a group of single-family homes. In the surrounding area, there are commercial facilities, public and private schools, a nearby hospital, public transport and fast routes to the capital, such as the M-513 and the M-40.


