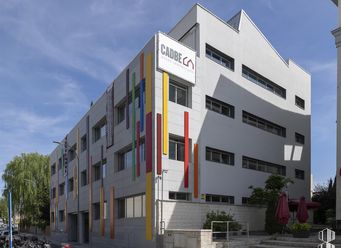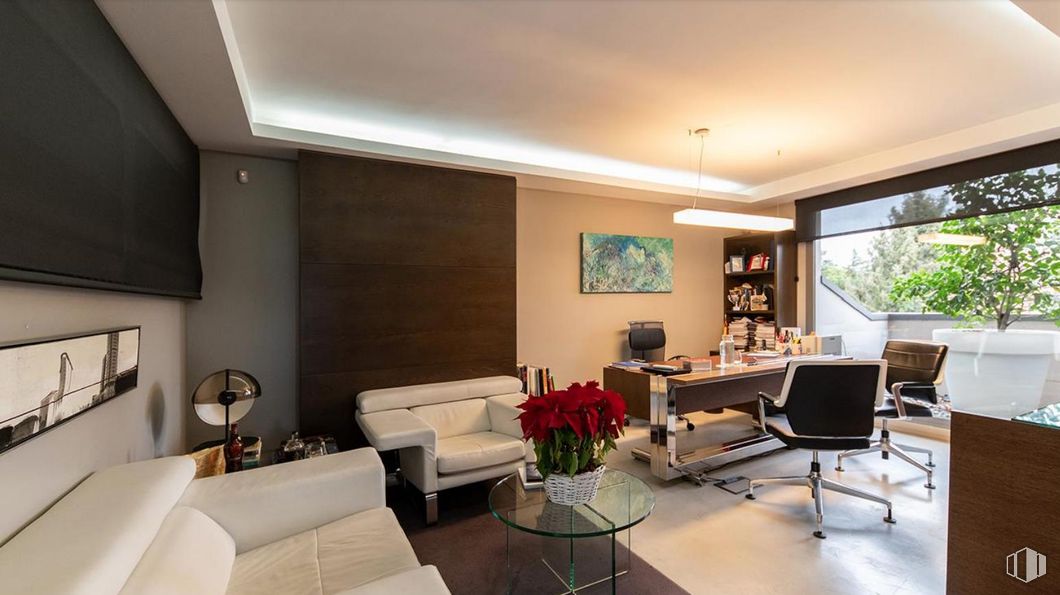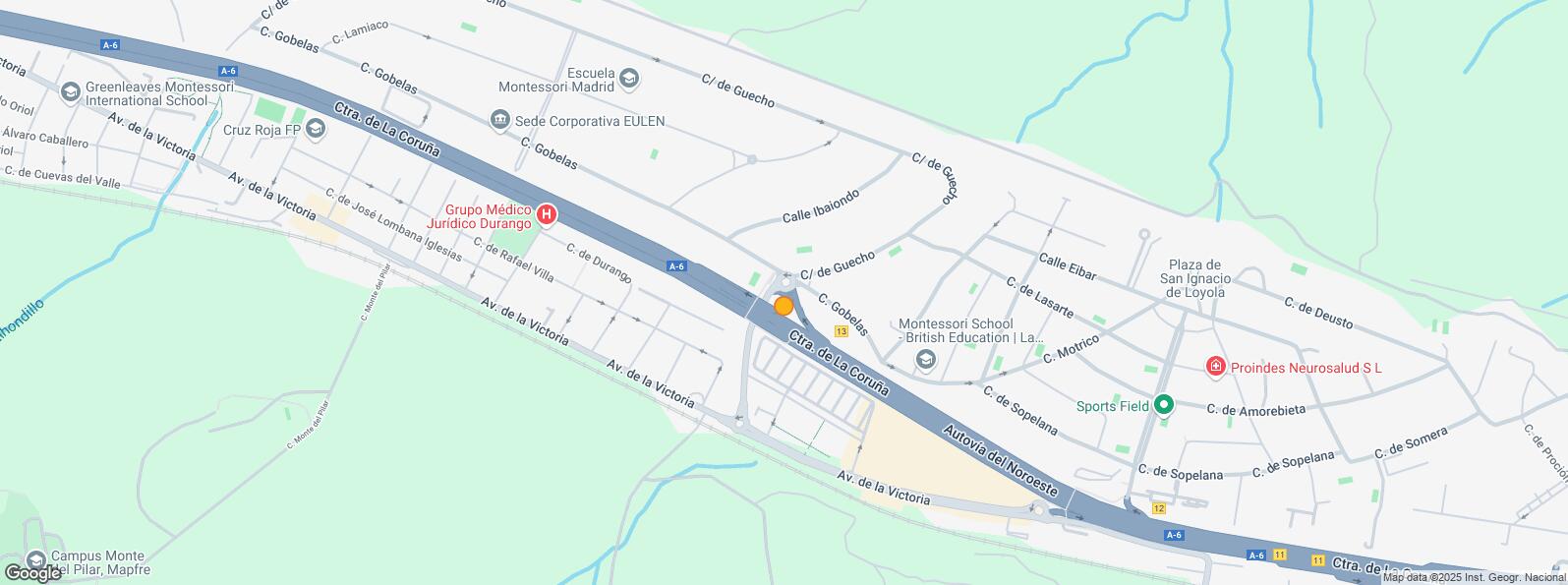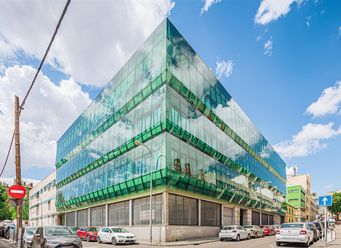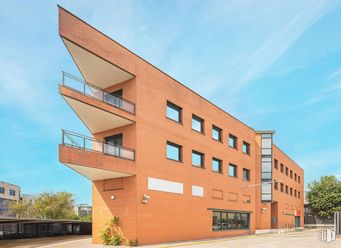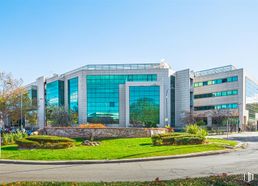Renovated building that is currently used as an office. The property has a total area of 410 m2 distributed over three floors above ground and basement.
In 2013, a comprehensive reform was carried out and it has a floor finished with microcement and wood, stairs with solid wood steps, aluminum carpentry with climalit glass, solid wood interior carpentry, air conditioning by Daikin brand VRV system, three-stop elevator, charging station for two vehicles, plastic paint, solid wood paneling, three bathrooms, installation on all floors, false plasterboard ceiling, CCT, etc.
In the back there is a large garden area with surface parking.


