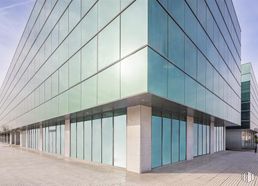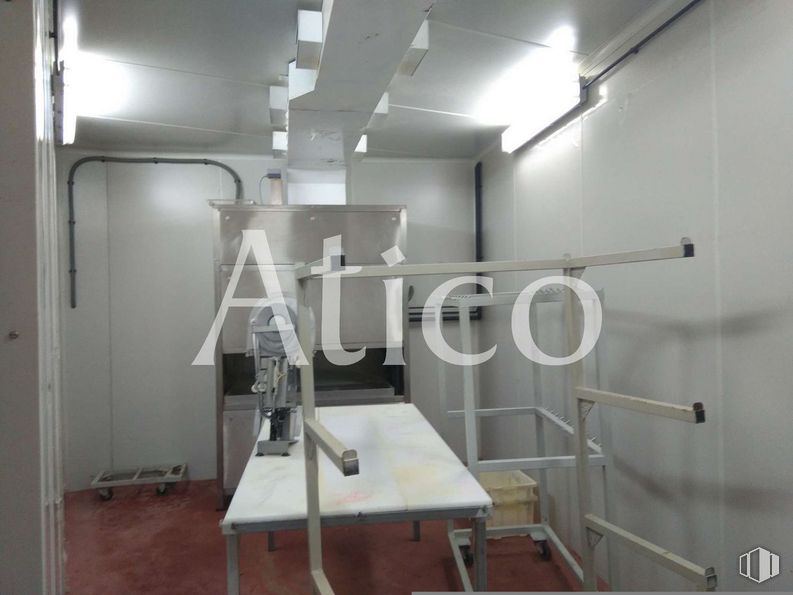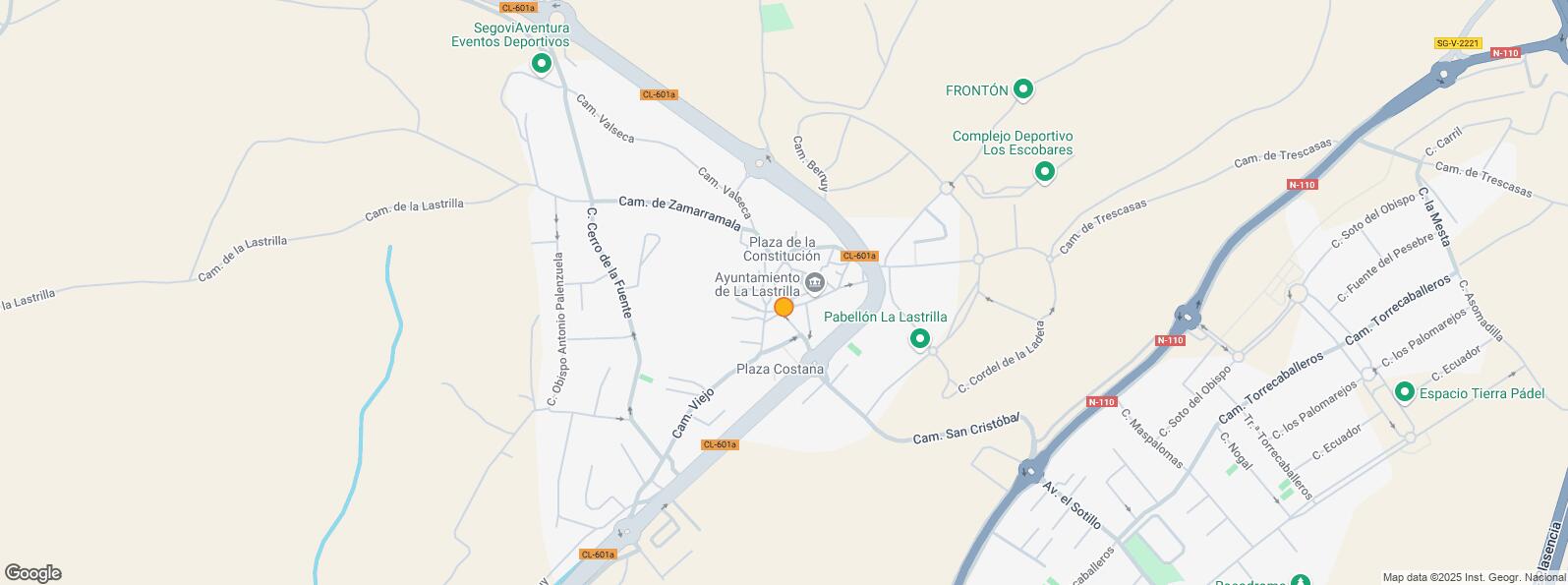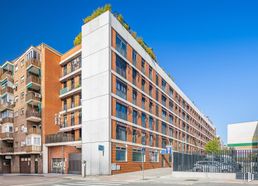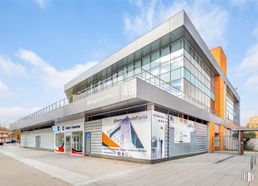Space with all the facilities prepared for the meat industry, active until very recently. Its perimeter is closed and it has an outdoor space of 120 m2 for easy access, loading and unloading.
It has all current licenses, including health authorizations. It has air-conditioned facilities.
It has 5 chambers of different sizes with sufficient height, all equipped with cooling, interior and exterior lighting in each chamber, separate drains and drains on a concrete floor.
At the end there is a large office of 15 m2, where the electrical and control panels of all the installations are located, with light controls and interior security alarms. In addition, there is an exit to a patio of about 50 m2.

