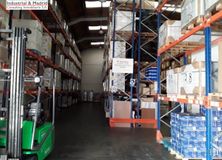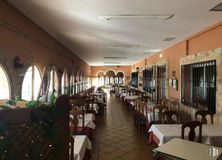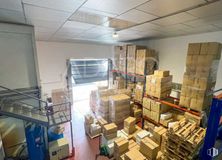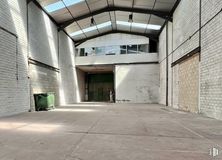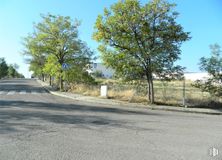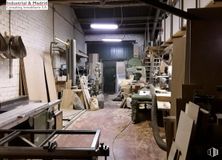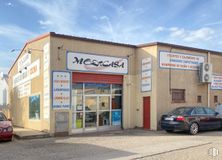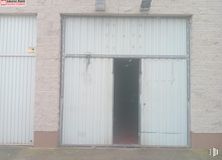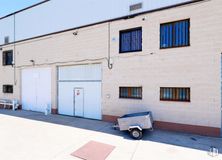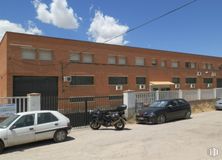
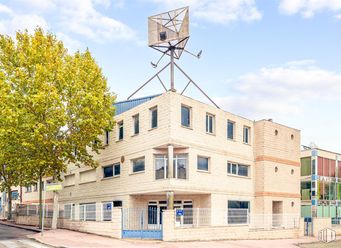
- Large and versatile warehouse in the Los Rosales industrial estate, in Móstoles
- Corner location with very good commercial visibility within the industrial estate
- Good communications by public transport and road
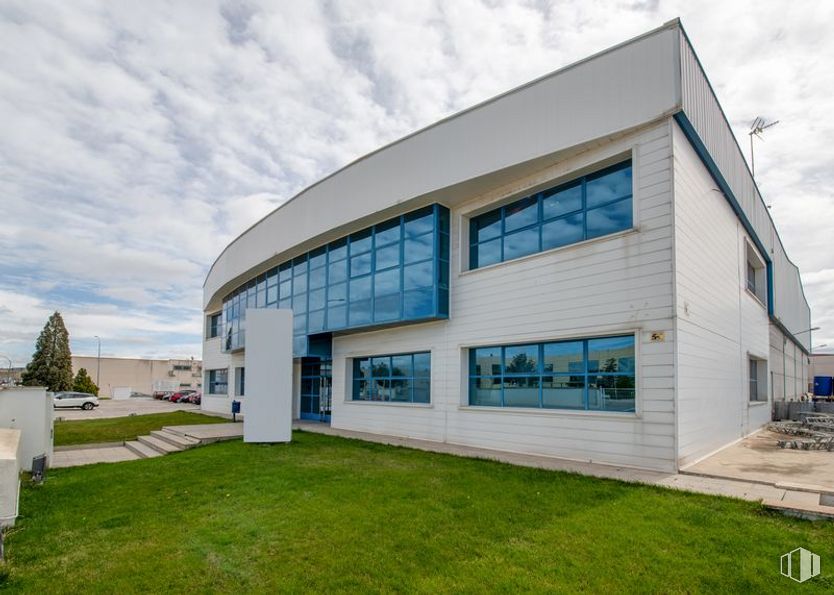





























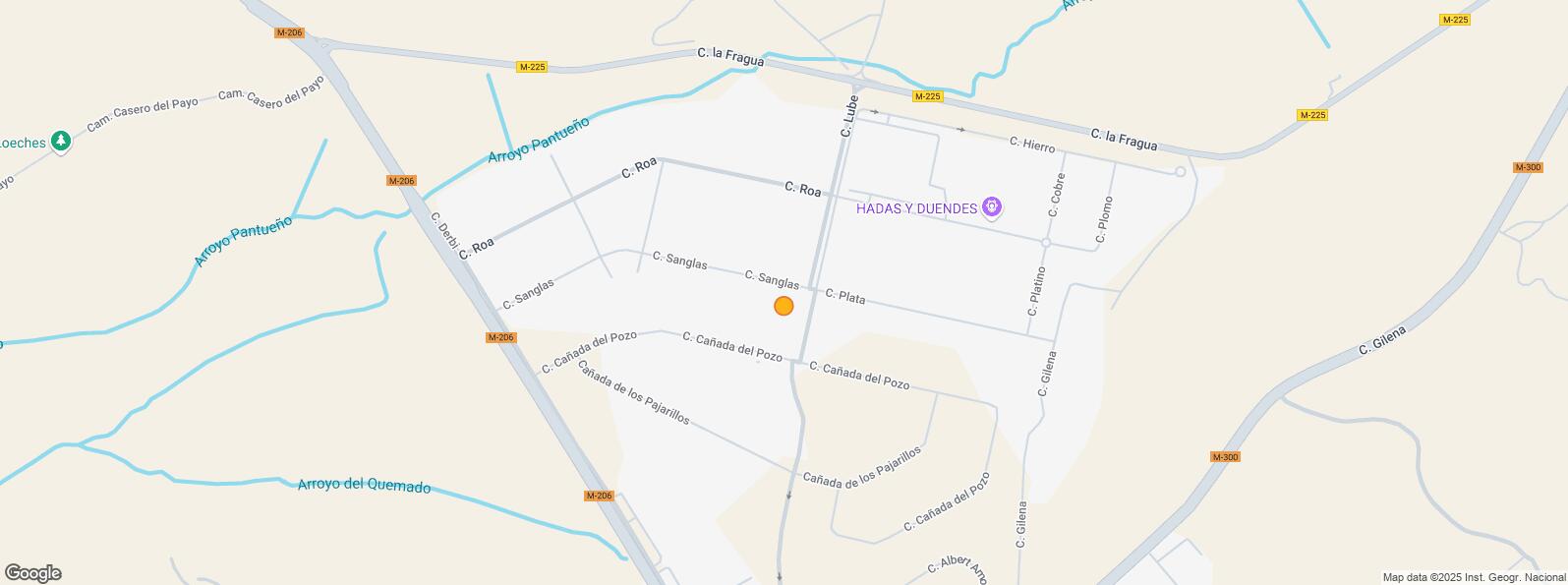
Excellent industrial facility consisting of 3 warehouse modules that house production and warehouse functions, plus an imposing office building, meeting rooms and training rooms. Ideal for any type of industrial activity, being able to bring together production, warehouse, distribution and management in the same place.
The complex was developed in 1999 on a plot of about 5,600 m2 of total area and has a constructed area of 3,400 m2 of which 2,250 m2 are used for warehouse buildings and 870 m2 for offices. The complex is perimetrically closed and also has a private parking area. All the warehouses have a mezzanine area where the changing rooms, toilets, dining rooms, rest areas, and offices for the manufacturing and storage processes are located.
The inner courtyard generated by the warehouses has two entrances for vehicles and has 3 loading docks. The main office building has a customer reception area, work rooms, multiple offices, meeting rooms, and toilets.
The structure of the building, in terms of supports, consists of a metal structure embedded in the perimeter walls of the warehouse, and the office slabs are of the semi-resistant type of prestressed concrete joists and ceramic vaults.
The main façade is made of exposed brick taken with cement mortar and painted. The enclosures in the rest of the building are made of concrete blocks with honeycombed concrete plates. The interior partitions are made of double hollow partitions, taken with cement mortar, and plasters and glazed partitions.
The roof consists of a double porch in preformed sheet metal with double thermal insulation. Rainwater collection gutter driven by downspouts. The general floors of the warehouse area are made of continuous concrete on a concrete screed.
All windows are made of metal carpentry with climalit glass. It has air conditioning in offices, 3 loading docks on the rear facade of the courtyard equipped with a hydraulic platform, 2 level accesses for vehicles on the front and side façades. Doors for sheet iron vehicles with manual operation.
This complex is located in the Prado Concejil Industrial Estate, in the municipality of Loeches (Madrid), 24 km from Madrid and strategically located between the A-2 and the R-3 highways, between Alcalá de Henares and Arganda del Rey. The Prado Concejil Industrial Estate is integrated into the so-called Henares Corridor, which is of great industrial importance in Madrid. In its environment, the main industrial and logistical sites linked to national and international distribution are located.
| Floor | Use | m2 | € | €/m2 | Space layout | Availability |
|---|---|---|---|---|---|---|
| Property | Industrial | 3,409 | 1,999,000 | 586 | Partitioned | Available now |
| Transport Node | Distance |
|---|---|
| Aeropuerto Adolfo Suárez-Madrid Barajas | 15 km |
| Estación de Atocha Renfe | 24 km |
| Estación de Madrid-Chamartín | 24 km |
| Hotels | Distance |
|---|---|
| Hotel Los Prados ** | 354 m |
| Hotel Aida **** | 8 km |
| Hotel Torre Hogar **** | 8 km |
| Public Administration | Distance |
|---|---|
| Ayuntamiento de Loeches | 2 km |
| Health | Distance |
|---|---|
| Consultorio de Loeches | 2 km |
| Protection and security | Distance |
|---|---|
| Guardia civil Puesto Loeches | 2 km |
| Policía Local Loeches | 2 km |
| Other points of interest | Distance |
|---|---|
| Gasolinera Calle Platino, 47 | 462 m |

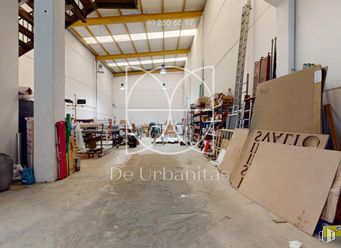
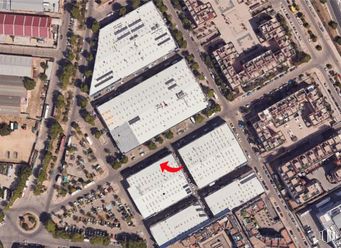
Madrid Province




