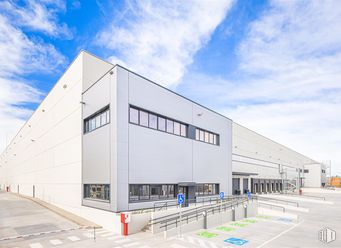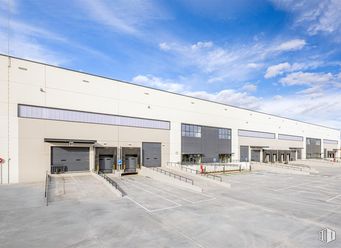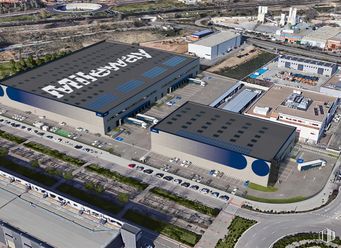

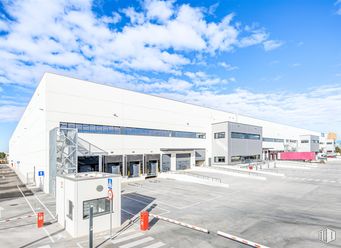
- Excellent road and public transport connections
- Magnificent newly built logistics complex
- A growing consolidated industrial estate
- Possibility to rent modules independently or together
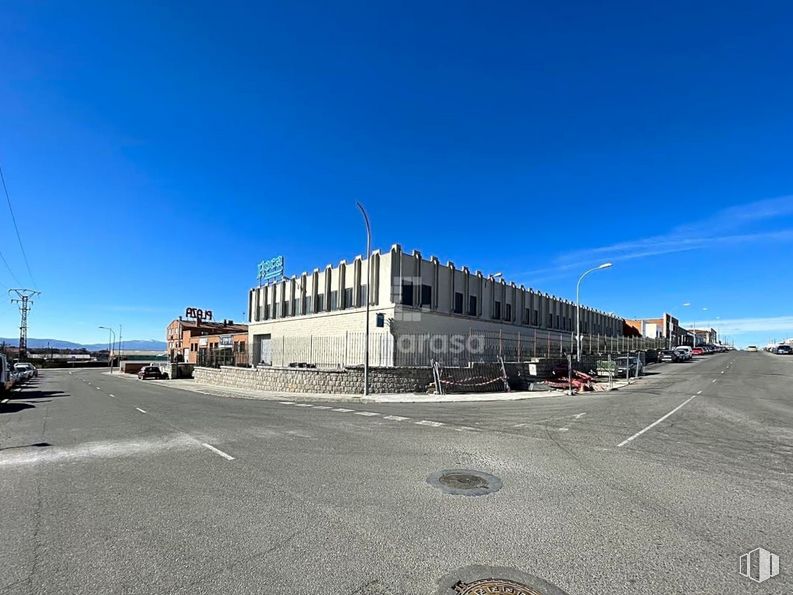




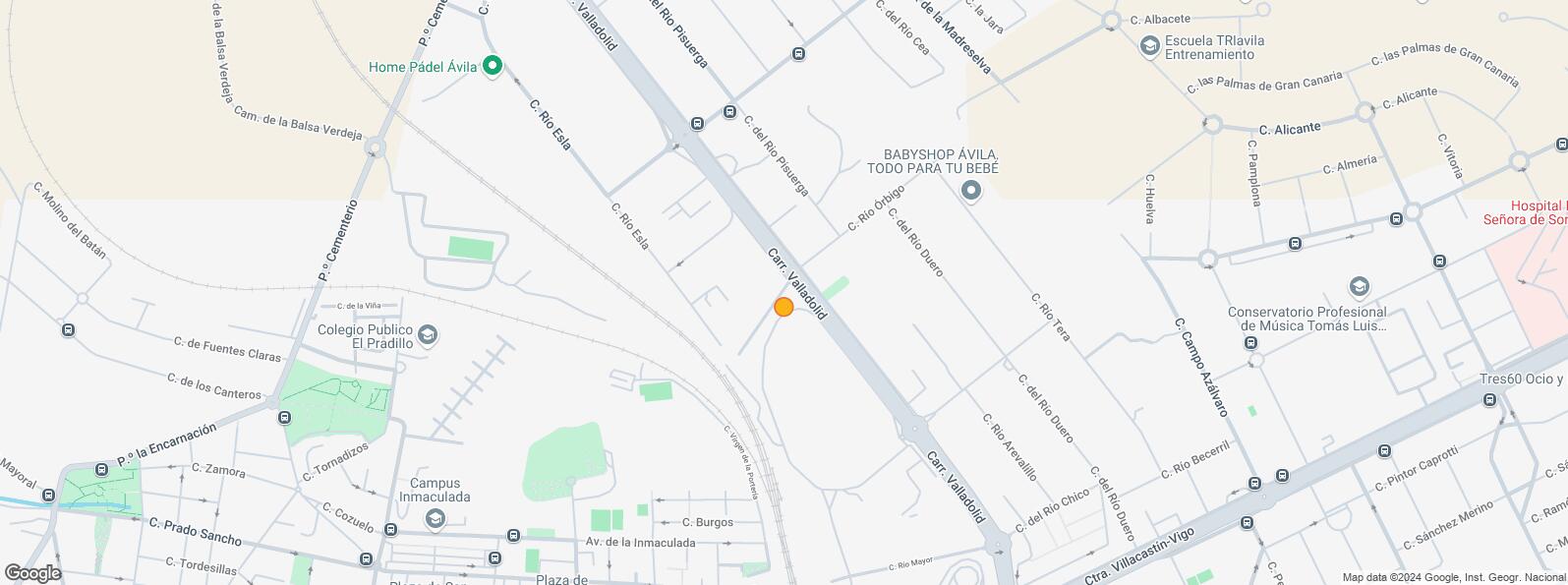
Fantastic industrial warehouse located in the industrial area of Las Hervencias. Fully consolidated with many companies and industries established in the area.
The warehouse has a total area of 2,081 m2. It is distributed on a ground floor and mezzanine floor connected to each other by an internal staircase. The ground floor is open plan, except for a small area for toilets and changing rooms, next to which there is the staircase leading to the upper floor, with a constructed area of 1,388 m2. The mezzanine floor is also open plan, except for a small office area, in addition to the access staircase, with a constructed area of 693 m2.
The warehouse is equipped with water, electricity, drainage and sewer services.
| Floor | Use | m2 | €/mo | €/m2/mo | Space layout | Availability |
|---|---|---|---|---|---|---|
| Property | Industrial | 2,081 | 4,000 | 1.92 | Partitioned | Available now |




