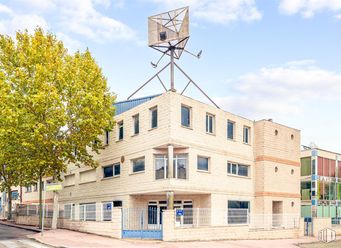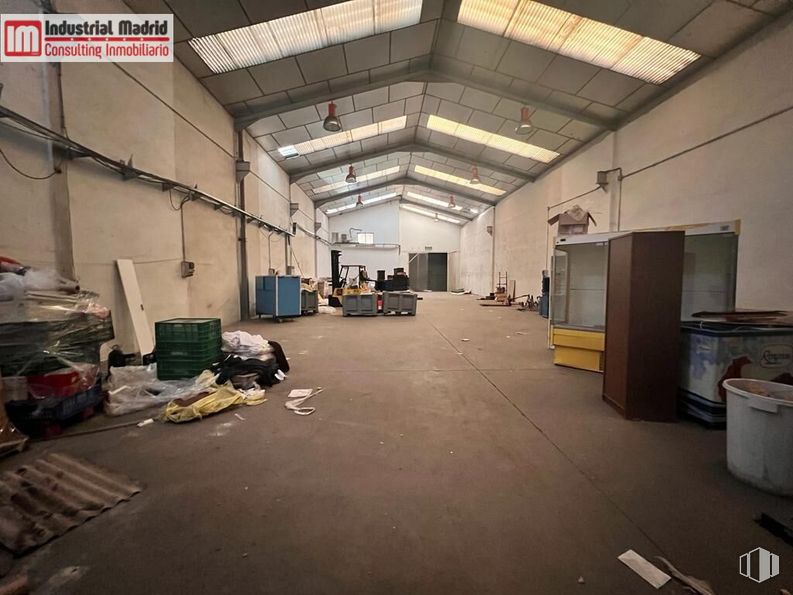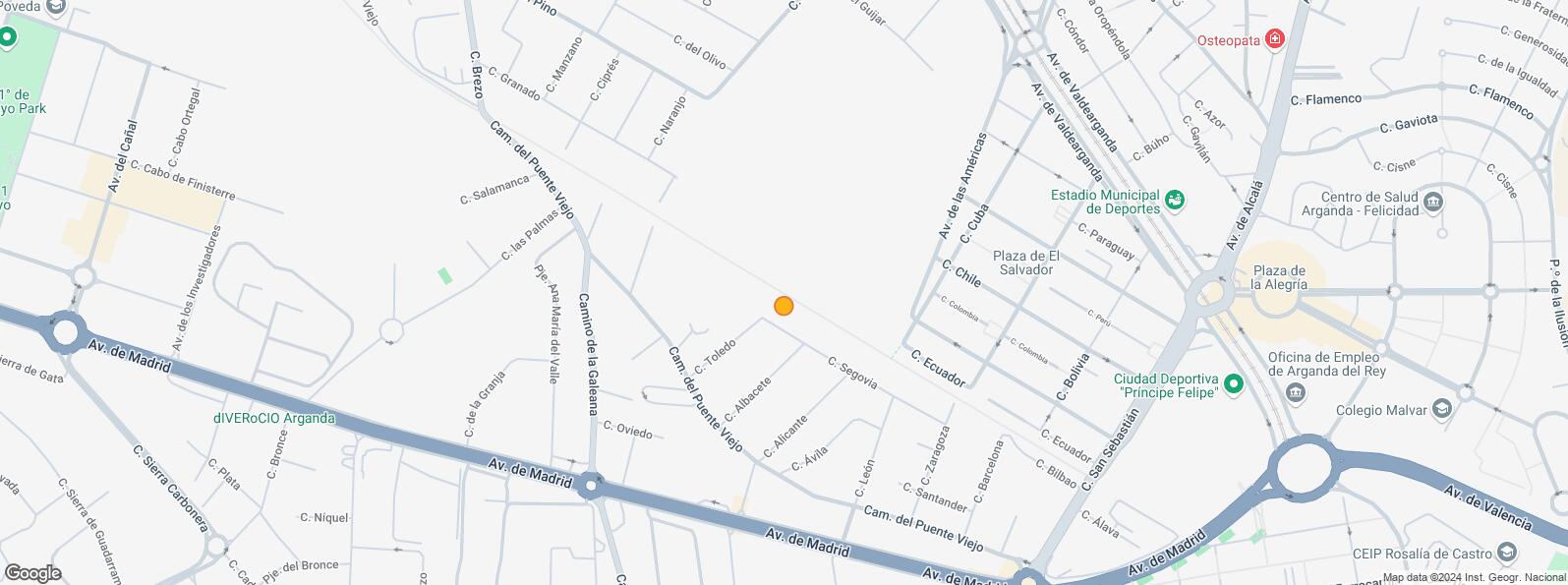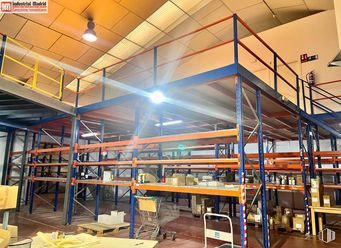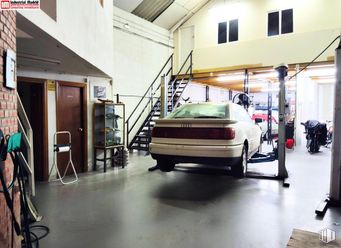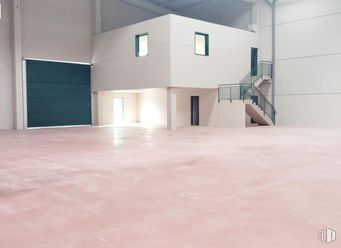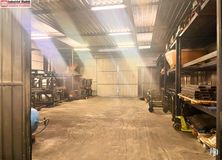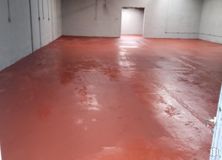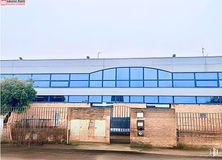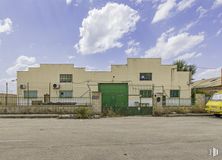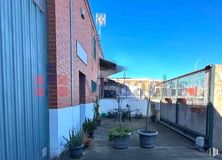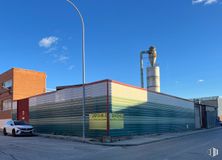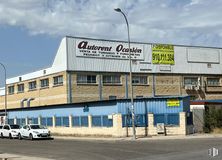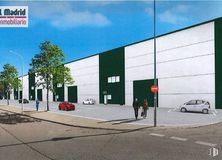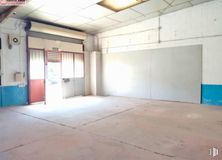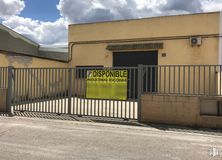Ref: 14270
Industrial building with cold storage built on a plot of 568 m2.
It has a working surface of 382 m2 and a cold room of 126 m2. The property is terraced with a brick façade and a 59 m2 fenced front yard.
The work area is open plan, with polished concrete floor. The maximum height is 7 m with a gable sandwich panel cover.
Access is via TIR gate at street level.
It has offices on the mezzanine floor, bathrooms and shower. The lighting is LED, with three-phase power with secondary panels.
Taxes and expenses not included: ITP or VAT, notary, registry, agency, valuation, etc.

