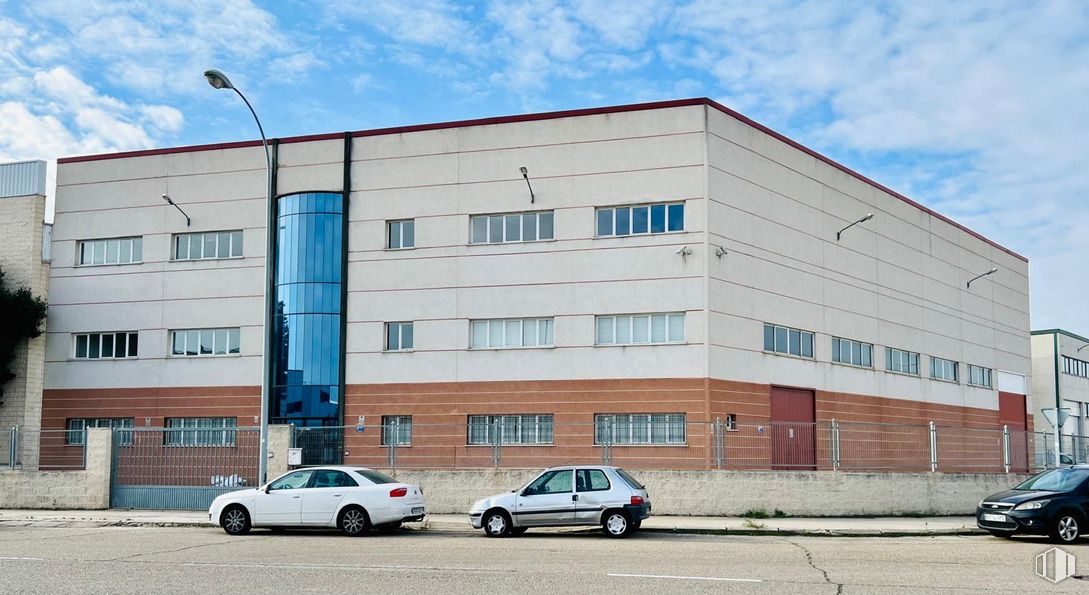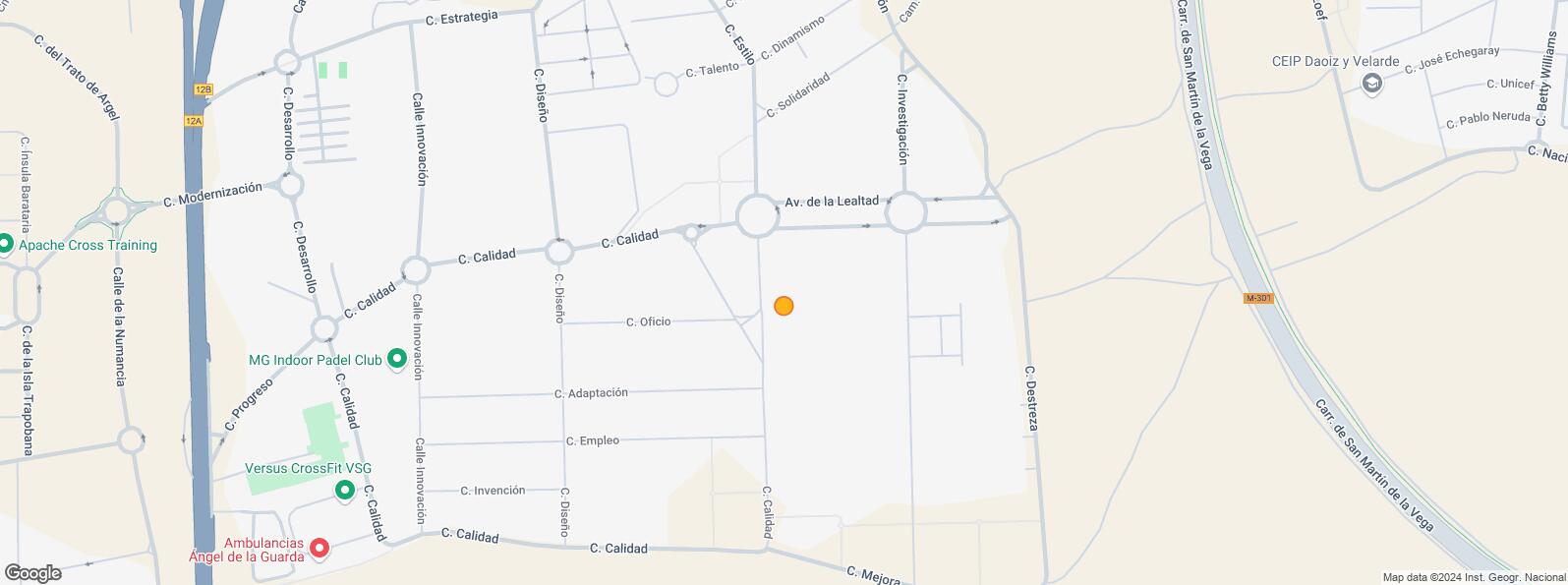Industrial for rent 2,216 m2 | Property
9,500 €/mo | 4.29 €/m2/mo
- Two storage floors connected by a staircase and elevator
- Multiple possibilities
- Fenced enclosure with private patio
High-performance industrial building in a representative building with a strategic location.
This independent corner building, with a constructed area of 2,216 m2 plus a large patio of 817 m2, has been designed to maximize operational efficiency, offering all the amenities and solutions necessary for a modern and expanding business.
The property has a large office area spread over three floors, each equipped with air conditioning. The office block has bathrooms, changing rooms and a full kitchen, ensuring the comfort of employees on every level. In addition, it has two industrial warehouses: one on the ground floor of 800 m2 with a free height of 7.5 meters, ideal for storage or production activities, and another on the first floor of 800 m2 with a free height of 5.7 meters, perfect for various business applications. Both warehouses have polished concrete floors and are connected by a forklift and an emergency ladder, ensuring safety and operational efficiency.
The insulating sandwich panel cover provides a controlled environment all year round, while the installations include LED lighting, a new boiler, and a three-phase electrical installation, perfect for supporting heavy machinery.
Two corner access gates for trucks, with two automatic gates, allow easy and efficient logistics.
The main entrance, with a large window, floods the work areas with natural light, creating a comfortable and representative environment.
The area is a dynamic business area with high projection and good communications, close to the A-4 and M-45.
Spaces
| Floor | Use | m2 | €/mo | €/m2/mo | Space layout | Availability |
|---|---|---|---|---|---|---|
| Property | Industrial | 2,216 | 9,500 | 4.29 | Partitioned | Available now |
Building info
Amenities
- Mezzanine
- Toilets
- Office
- Three-phase electrical connection
- Lift
- Gate
- Load/unload area
- Yard
- Public Transportation
- Fire detection system
- Warehouse
- Locker room
- Alarm
- Enclosure closed
Location map
Map loading...Transport
| Bus | Line | Distance |
|---|---|---|
| Empleo-Calidad | Pi1 | 200 m |
| Lealtad-Calidad | Pi1 | 228 m |
| Commuter train | Line | Distance |
|---|---|---|
| San Cristóbal Industrial | C3 | 2 km |
| El Casar | C3 | 3 km |
| Getafe Industrial | C3 | 3 km |
| San Cristóbal de los Angeles | C3 | 3 km |
| Transport Node | Distance |
|---|---|
| Estación de Atocha Renfe | 10 km |
| Estación de Madrid-Chamartín | 17 km |
| Aeropuerto Adolfo Suárez-Madrid Barajas | 18 km |
Points of interest
| Commercial areas | Distance |
|---|---|
| C.C. Getafe II | 3 km |
| C.C. Boulevard Getafe | 4 km |
| Carrefour Getafe | 4 km |
| Mercado Municipal de Villaverde Alto | 4 km |
| Hotels | Distance |
|---|---|
| Hotel Tryp Los Ángeles **** | 2 km |
| Hotel Elegance Getafe **** | 3 km |
| Hotel Ibis Budget Madrid Getafe * | 5 km |
| Public Administration | Distance |
|---|---|
| Administración de la Agencia Tributaria Getafe | 4 km |
| Ayuntamiento de Getafe | 5 km |
| Juzgado de lo Penal | 5 km |
| Asamblea de Madrid | 7 km |
| Consejería de Economía, Empleo y Hacienda | 9 km |
| Health | Distance |
|---|---|
| C.E. Los Ángeles | 3 km |
| Other points of interest | Distance |
|---|---|
| Gasolinera Calle Calidad, 68 (Polígono Industrial Los Olivos) | 670 m |
| Parking público. Avda de Aragón | 3 km |
| Parking público. Calle Plus Ultra | 4 km |
Other properties in the Industrial Escobar portfolio
- Torre 1, Avenida Madrid, 88Arganda del Rey, Madrid 28500Industrial for rent492 m2 | Floor Ground5.49 €/m2/mo | 2,700 €/mo
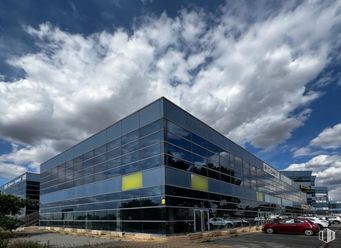
- Avenida MadridArganda del Rey, Madrid 28500Industrial for rent1,849 m2 | Property4.60 €/m2/mo | 8,500 €/mo
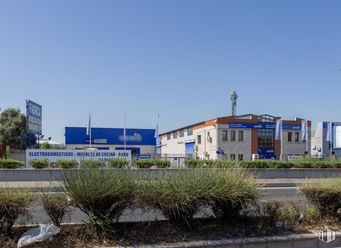
- La PovedaArganda del Rey, Madrid 28500Industrial for rent380 m2 | Property4.47 €/m2/mo | 1,700 €/mo
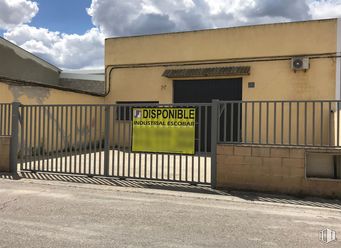
Getafe
Getafe
Popular searches
- Shops in Madrid
- Shops for rent in Madrid
- Warehouse for rent in Madrid
- Offices for rent in Madrid
- Shops for sale in Madrid
- Shops in Madrid city center
- Shops for rent in Alcalá de Henares
- Shops for rent in Leganes
- Shops for rent in Mostoles
- Offices for sale in Madrid
- Warehouse for sale in Madrid
- Warehouses in Madrid
Other relevant searches
- Madrid industrial spaces for rent
- Fuenlabrada industrial spaces for rent
- Pinto industrial spaces for rent
- Leganés industrial spaces for rent
- Calle Impresores industrial spaces for rent
- Calle Adaptacion industrial spaces for rent
- Calle Fundidores industrial spaces for rent
- Calle Empleo industrial spaces for rent
