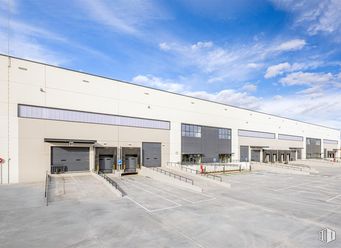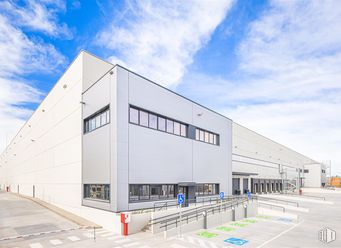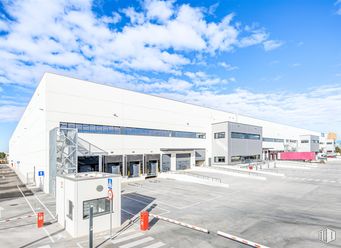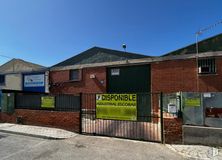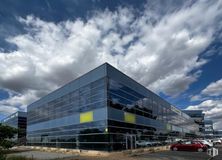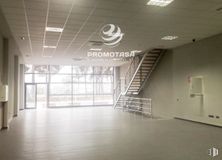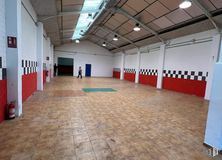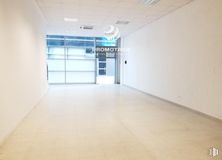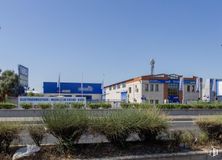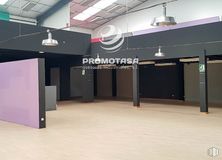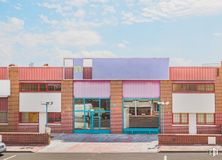

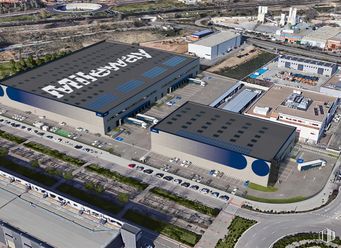
- Newly built logistics platform
- Unbeatable location
- Excellent communications
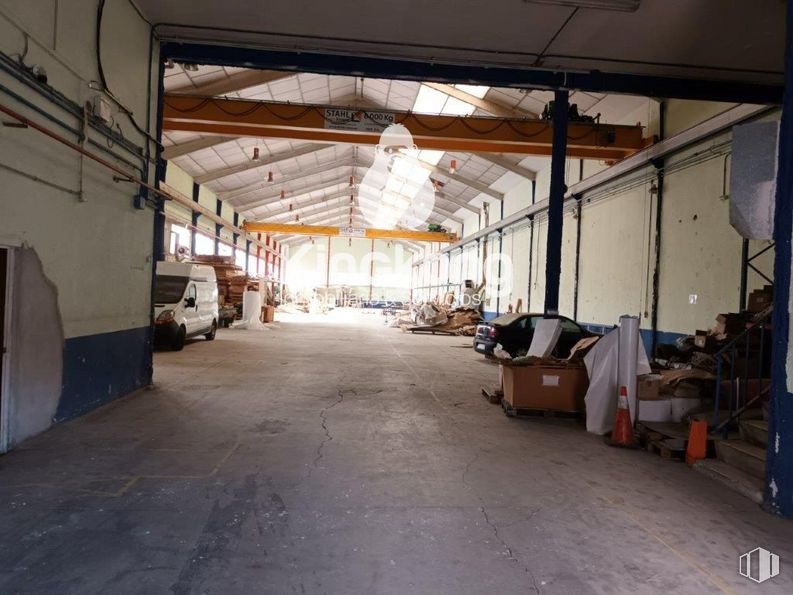























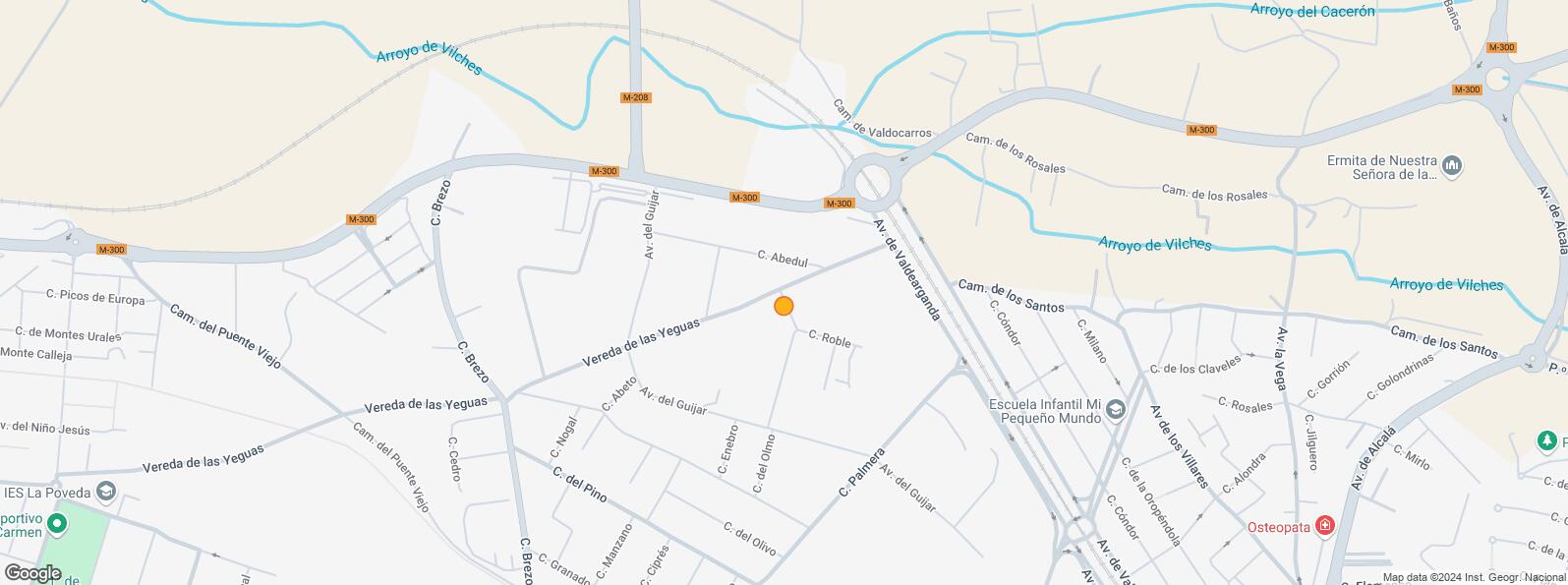
Set of three independent industrial buildings. Two of them joined together and another terraced house with a total built area of 5,192 m2 and 5,060 m2 useful on a plot of 3,971 m2, in a well-connected industrial estate.
The respective ground floors have a reception, offices, large open and sectioned work areas, changing rooms and several toilets (H/M) with showers.
Three loading and unloading gates, one of them with a two-leaf opening, with a height for trailers.
Three mezzanines distributed in offices, meeting rooms, kitchens and toilets (H/M).
Basement floor dedicated to vehicle parking. Separate entrance to offices. Light, power, water and thermos. Fireproof with fire extinguishers, Bies and PCI. Facade structure and walls made of block and brick. Thermally insulated “alumisol” cover. Two overhead cranes weighing 8,000 kg each.
Last activity: Warehousing and marketing. Available for rent with option to purchase.
Ships 1 and 2:
- Plot of 2,734 m2 with a floor of 30.00 m wide x 91.00 m long.
- Ground floor of warehouse 1 has 1,384 m2. 17.30 m wide x 80.00 m long.
- Ground floor of the warehouse with 359 m2, and 11.95 m wide x 30.00 m long.
- Mezzanines of 354 m2.
- Basement of 600 m2, 11.00 m wide x 55.00 m long.
- Front and side patios of 250 m2.
- Free height under a fence of 8.20 m.
- Height to the summit of 10.60 m.
- Front gate 1:5.00 m wide x 6.00 m high.
- Front gate 2:5.00 m wide x 5.00 m high.
- Access door to the patio measuring 3.00 m wide x 3.00 m high.
- Access gate to the basement floor measuring 3.00 m wide x 3.00 m high.
Ship 3
- Ground floor of 1,192 m2, 20.80 m wide x 40.00 m long.
- Mezzanine of 177 m2, 10.77 m wide x 16.54 m long.
- High floor of 185 m2, 10.77 m wide x 17.17 m long.
- Basement of approximately 809 m2.
- Front yard of 340 m2, 6.80 m wide x 50.00 m long.
- Side patio of 140.44 m2, 5.82 m wide x 24.13 m long.
- Height to the summit of 10.00 m.
- Front gate measuring 5.00 m wide x 5.00 m high.
- Access door to the patio measuring 5.00 m wide x 5.00 m high.
| Floor | Use | m2 | €/mo | €/m2/mo | Space layout | Availability |
|---|---|---|---|---|---|---|
| Property | Industrial | 5,192 | 15,500 | 2.99 | Partitioned | Available now |
| Bus | Line | Distance |
|---|---|---|
| Vda.Yeguas-Av.Guijar | 1 | 279 m |
| Av.Guijar-Acacia | 1 | 293 m |
| Underground | Line | Distance |
|---|---|---|
| La Poveda | 9 | 1 km |
| Arganda del Rey | 9 | 2 km |
| Interurban bus | Line | Distance |
|---|---|---|
| Madrid - Av. Cañal - Monte Potrero | 312A, N303 | 1 km |
| Madrid - Av. Madrid - Psje. Ana Mª del Valle | 312, 326, 351, 352, 353, 312A, N303 | 1 km |
| Transport Node | Distance |
|---|---|
| Aeropuerto Adolfo Suárez-Madrid Barajas | 19 km |
| Estación de Atocha Renfe | 22 km |
| Estación de Madrid-Chamartín | 26 km |
| Commercial areas | Distance |
|---|---|
| C.C. Zoco Arganda | 2 km |
| Mercado Municipal Arganda Del Rey | 3 km |
| Parque Comercial Rivas Futura | 6 km |
| Hotels | Distance |
|---|---|
| Hotel Sercotel AB Arganda **** | 1 km |
| Hotel Guillén * | 3 km |
| Hotel Mirador del Río ** | 4 km |
| Public Administration | Distance |
|---|---|
| Oficinas de empleo de Arganda | 1 km |
| Administración de la Agencia Tributaria Arganda del Rey | 3 km |
| Ayuntamiento de Arganda del Rey | 3 km |
| Servicio Común Actos Comunicación y Ejecución - Oficina Decanato | 3 km |
| Primera Instancia e Instrucción - Violencia sobre la Mujer | 3 km |
| Health | Distance |
|---|---|
| Consultorio de La Poveda | 2 km |
| Hospital Universittario del Sureste | 2 km |
| Protection and security | Distance |
|---|---|
| Parque de Bomberos de Arganda del Rey | 3 km |
| Base de socorro de la Cruz Roja de Arganda. Calle Real 79 | 3 km |
| Other points of interest | Distance |
|---|---|
| Gasolinera Avenida de Madrid, 66 | 1 km |
| Parking público. Estación La Poveda | 1 km |
| Parking público. Estación de Metro | 2 km |
Arganda del Rey





