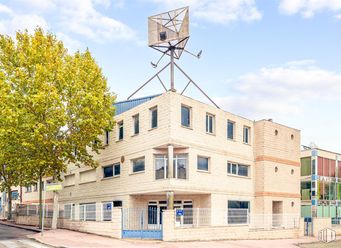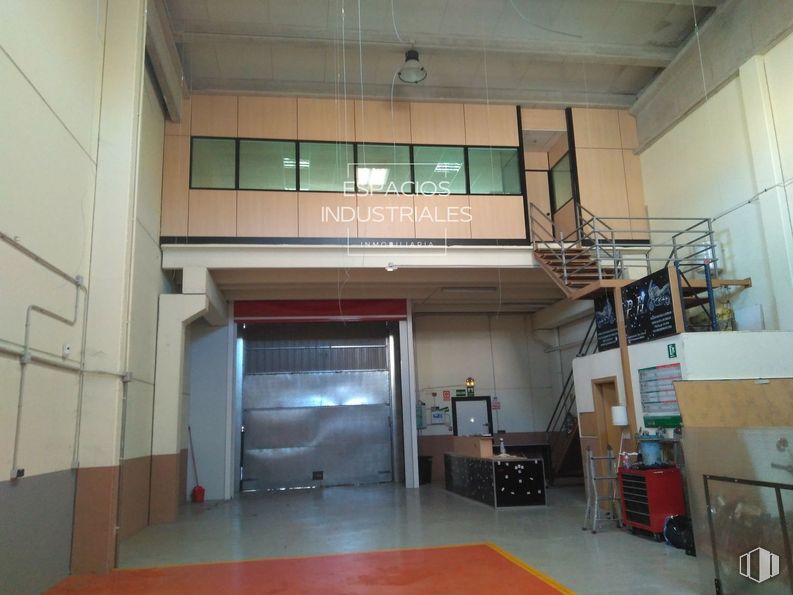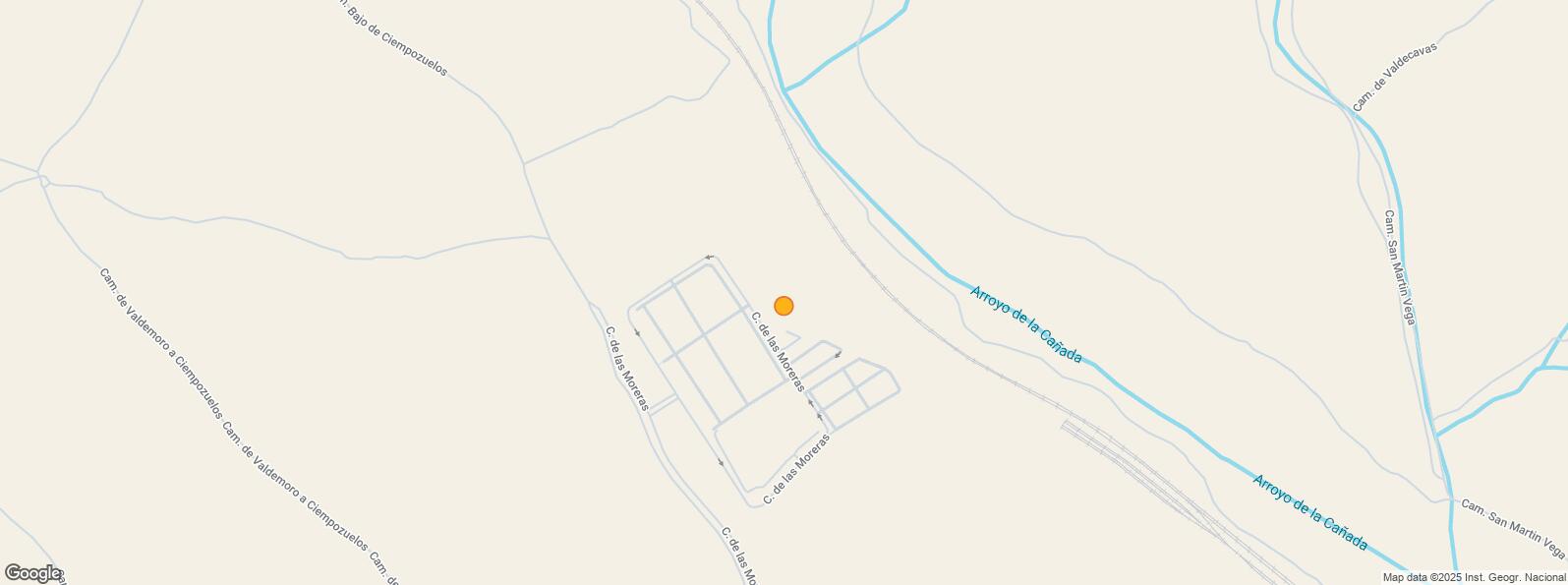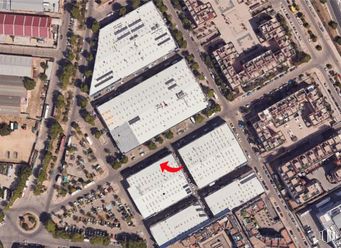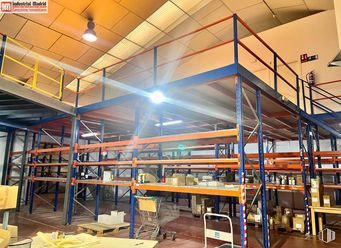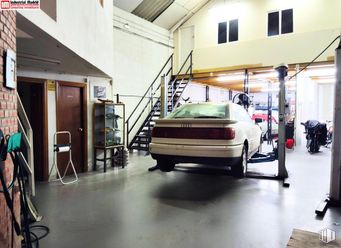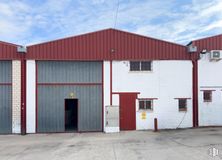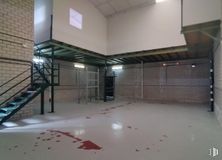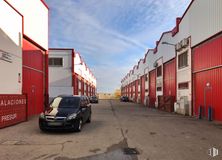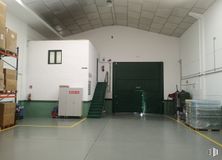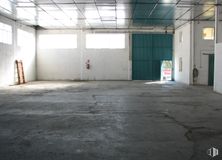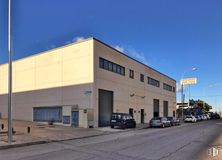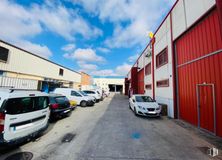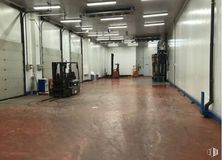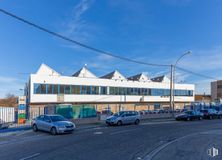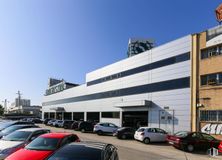Industrial building of 233 m2, distributed over 178 m2 on the ground floor and a mezzanine of 55 m2, designed to offer a functional, safe and efficient space. Its prefabricated panel structure and insulated sandwich cover made of sheet steel guarantees excellent durability and energy efficiency.
It has aluminum carpentry with grilles for greater protection, updated electrical installation and fire detection system that ensure a safe work environment.
The easy-to-maintain epoxy floor, full bathroom with shower and a 55 m² office on the mezzanine, equipped with flooring, built-in wardrobes, wood-lined walls and adjustable Amstrom ceiling for efficient space distribution.
It has a pedestrian door and a carriage door with anti-embedding beams and interior protection made of 2 millimeter galvanized sheet.
The entire building has large windows facing three streets with double glazing and venetian blinds, as well as air conditioning, providing a bright and comfortable environment.
Located in a strategic location at the entrance of the industrial estate, it has 24-hour surveillance, access control, security cameras and street cleaning service. Currently, the warehouse is rented with an excellent relationship with the tenant company, making it an attractive investment.

