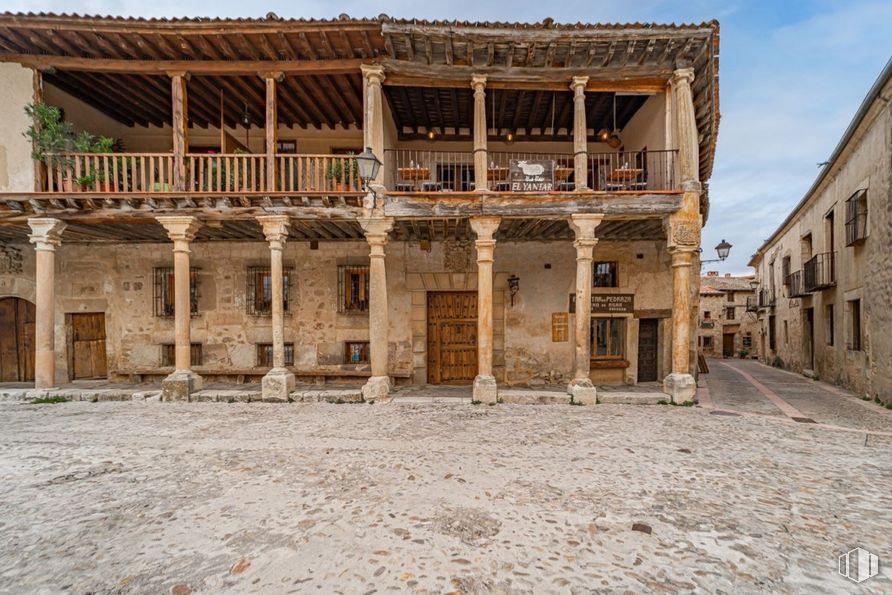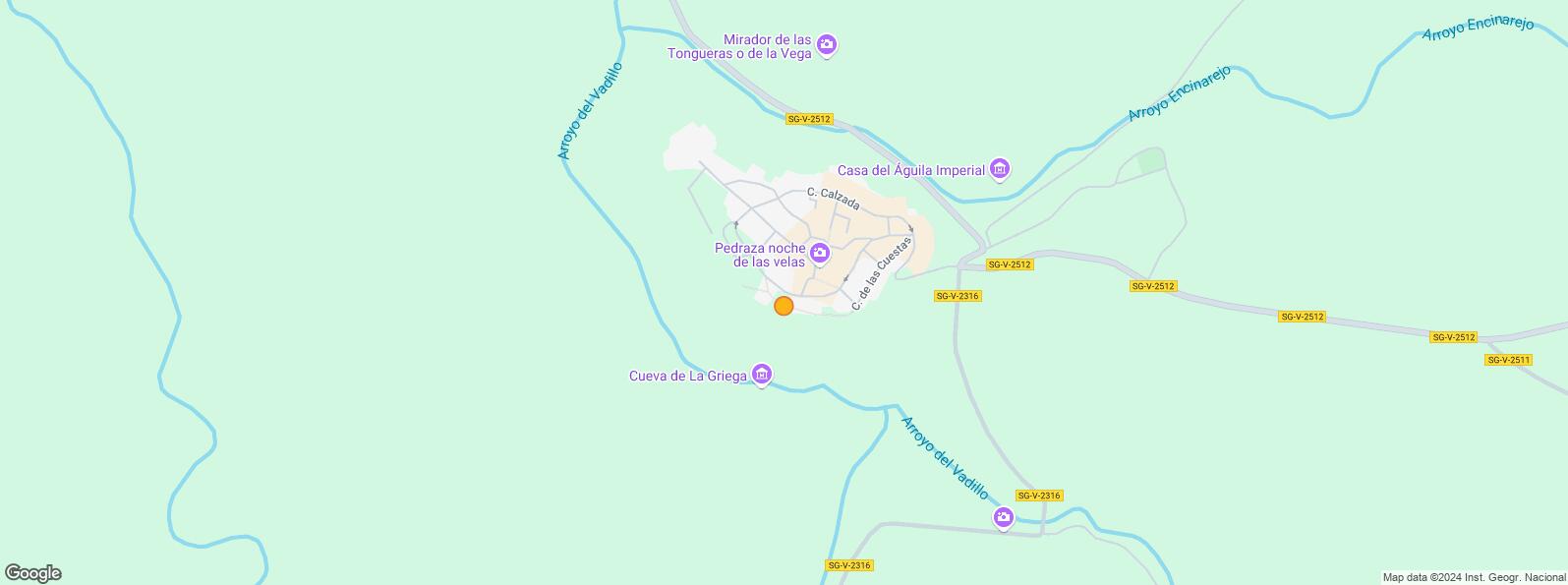
































412 m2 grill restaurant located in the Plaza Mayor of Pedraza, Segovia.
Unbeatable location right in the center of one of the most beautiful medieval villages in Espala.
The asset consists of a wonderful 16th century house with characteristic architecture of great beauty and arcades in harmony with the surrounding architecture. It is sold fully furnished and equipped with utensils specific to the activity, in case the buyer decides to continue with a hospitality business. It has a large terrace with great views, seating for 120 people and an inactive restaurant license (the new owner should manage it).
It is spread over 4 floors and is on the corner, so it has access from the Plaza Mayor and Calle Real. It is in good condition and in recent years many of its facilities have been updated and general maintenance has been carried out: electrical system, floor and wood installation, the ceiling has been replaced, the toilets have been renovated, the paint has been changed, etc.
The property is distributed as follows:
Street floor of 46.80 m2 with a bar area and service for terrace users. It includes two toilets and two storage closets. Through stairs you can access floor 1 (mezzanine) or floor 2, so these floors are physically segregable.
The 1st floor or mezzanine has an area of 61.25 m2 and includes warehouses and offices. Given its characteristics, I could use myself as a home without problems.
The second floor of 180.93 m2 is distributed in four well-defined areas: two dining rooms inside and on two levels (one of them with a fireplace); large fully equipped kitchen with wood oven; an extraordinary terrace of approx. 24 m2 and a warehouse of approx. 4 m2.
Finally, the 3rd floor (under cover) of 122.87 m2 which consists of two dining rooms, a toilet, a bathroom with shower and the facilities area.
Among the main finishes of the premises, it should be noted that it is equipped with slate floors in the access area and bar, wooden floors in the dining rooms, clay tile floors on the terrace and toilets on the 3rd floor. It has exterior and interior carpentry in wood and Velux on the 3rd floor and ceilings with exposed wooden beams and an outer roof with tiles.
It also has a smoke outlet, hot water with butane gas, heating with cold/heat pumps and a fireplace on floor 2.
Privileged location and great historical value in a unique environment surrounded by cobblestone streets, silence and tradition.
Pedraza is one of the few remaining fully walled villages in our country and is one of the favorite destinations for rural tourism in search of history, gastronomy and beauty.
| Floor | Use | m2 | € | €/m2 | Space layout | Availability |
|---|---|---|---|---|---|---|
| Property | Retail | 412 | 790,000 | 1,917 | Partitioned | Available now |





























