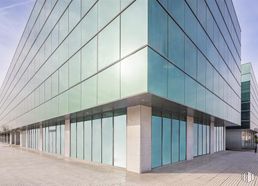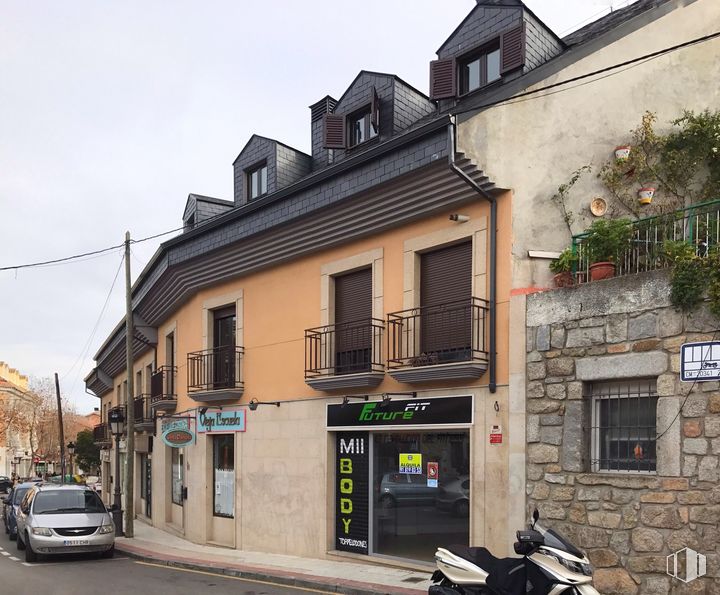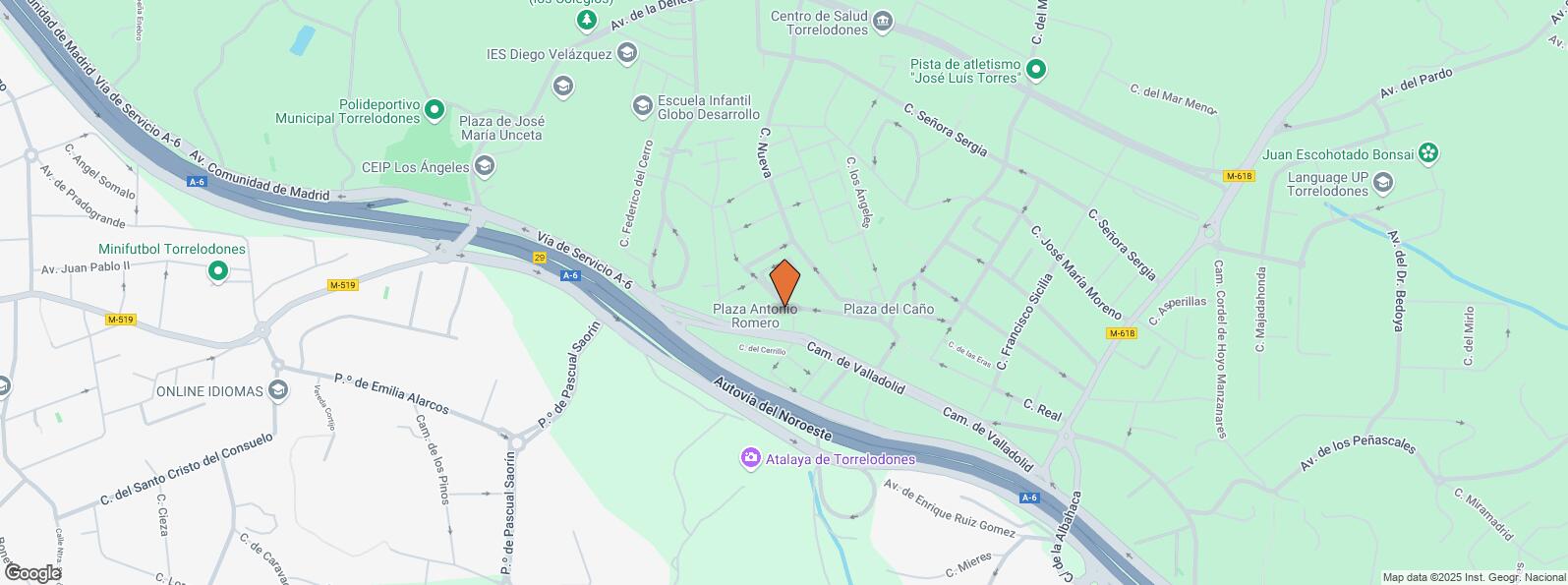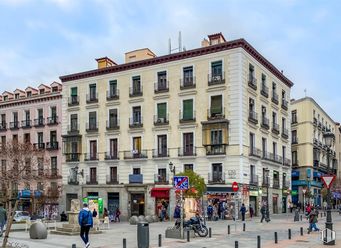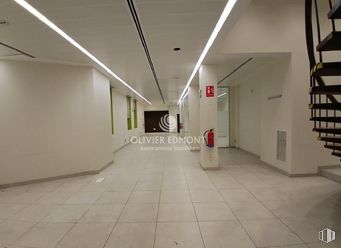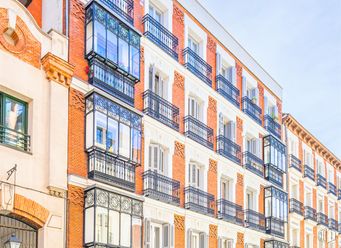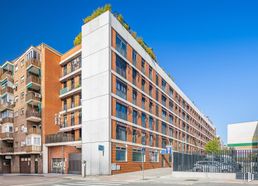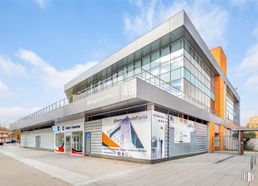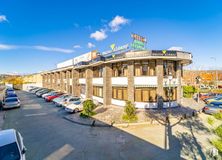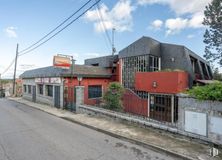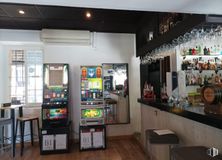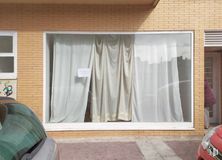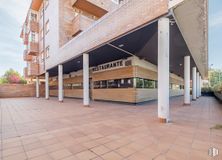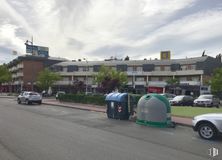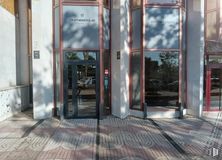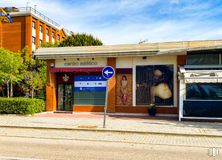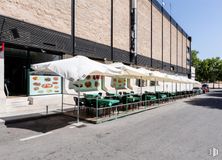It has a total built area (including common areas) of 95 m2, distributed over two floors of 47.12 and 49.37 m2, respectively.
The street floor is distributed in the following rooms: Waiting room, reception and corridor, toilet, and two classrooms of about 10 m2, each of them. The basement floor has a distributor that gives access to four rooms, one of which uses the stairwell as a storage room, and a toilet.
Qualities: ceramic floors, vertical smooth walls, interior carpentry in white lacquered wood, exterior carpentry in iron and lacquered aluminum, with grilles on rear windows, heating with a cold-heat pump and hot water with an electric thermos. The height of the ceilings is more than 2.5 meters throughout the premises.
It is located in the center of Torrelodones (town), which makes it accessible by foot from almost anywhere in the urban area. Its location in the recently remodeled Plaza de Epifanio Velasco, gives the environment an added value in which the number of pedestrian areas has been considerably increased, but with the advantage of having urban and interurban buses practically at the same door of the premises. In addition, the premises have a parking space, located less than 200 meters away on foot.
Torrelodones is a town in Madrid located in the Northwest of the Region, just 29 km from the capital. It has a population of 23,000 inhabitants, who are among those with the highest per capita income in the Community of Madrid. It has all kinds of services and a wide range of educational, commercial, leisure and cultural offerings.
It is the municipality where the Sierra de Guadarrama begins. It is also surrounded by regionally protected Natural Parks, making it an attractive destination for nature lovers.

