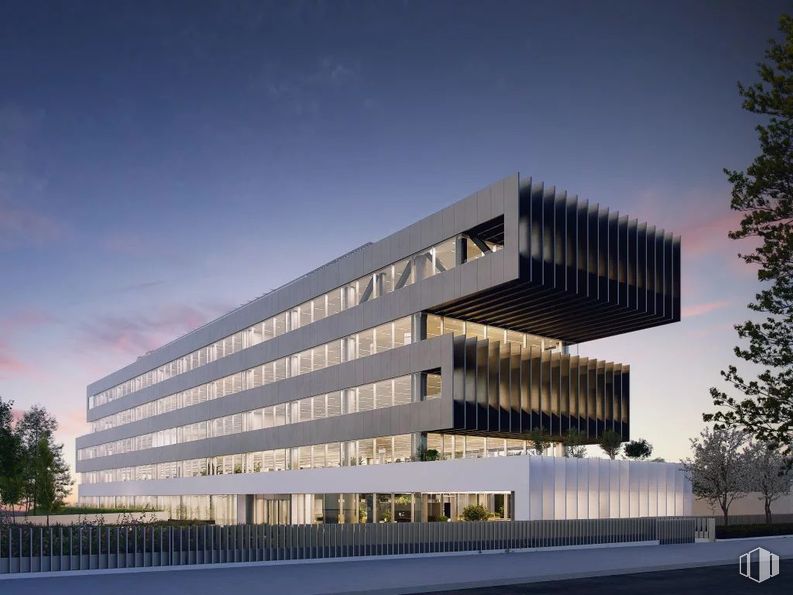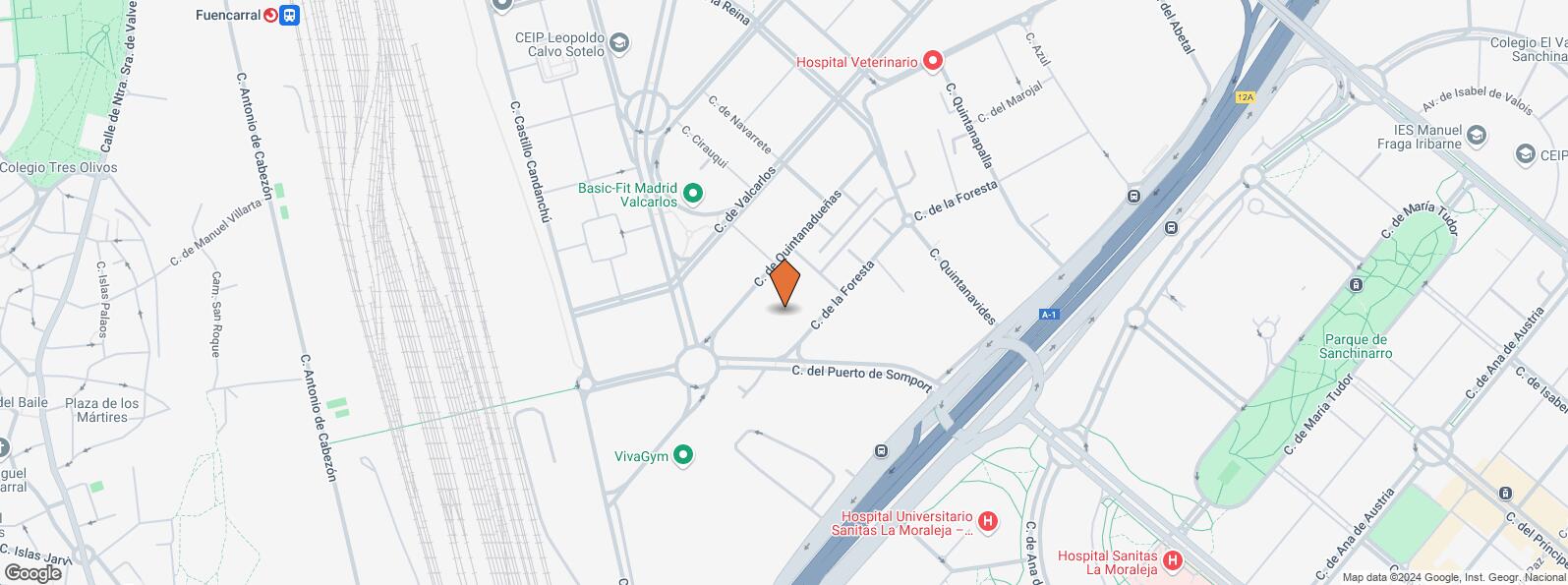Office for rent | 34 - 832 Workstations 1,291 - 9,989 m2 | Floors Ground - 4
Price upon request
- Newly built exclusive office building with Leed Gold, Well Gold and WireScore Gold certification
- Rooftop of 826 m2 and 2 floors with large terraces for private use
- Location in the immediate vicinity of Madrid Nuevo Norte
- Diaphanous and pillarless office floors
Newly built exclusive office building in Las Tablas, Madrid.
The Eever building has been designed to offer an ideal work environment focused on people's well-being. This project has nearly 10,000 m2 of surface in a privileged location north of the capital and in the immediate vicinity of Madrid Nuevo Norte. It is a strategic enclave where prominent national and international companies and groups have settled.
The property will have Leed Gold, Well Gold and WireScore Gold Certification. Its large luminous floors with flexible distribution, thanks to the absence of pillars, will have terraces for private use that help reduce stress and promote creativity. In addition, the complex will have green and landscaped areas to enhance the care and comfort of its users. The presence of these terraces will offer multiple possibilities to host all kinds of events, executive meetings, workshops and special work sessions. The 826 m2 rooftop will offer facilities and spaces for health and well-being.
Among the main characteristics of its offices, we can highlight the following:
Completely diaphanous rectangular plants, without intermediate pillars, with a width of 16m. Possibility of dividing into 3 modules from 443 m2 to 937 m2.
Free height of 3.20m on the ground floor and 2.75m on the rest of the floors.
Suspended false ceiling in all rooms and adjustable technical floor.
DALI lighting system and LED luminaires.
HVRF-water, with air/air heat pump with independent heat recovery by office modules.
Fire detection, protection and extinguishing systems, with sprinklers in plants above ground.
The property will have a curtain wall façade with a prefabricated panel side core. Its main services include the following: 214 parking spaces and 80 charging points for electric vehicles; provision of 4 indoor elevators and 1 forklift from the basement to the rooftop and 1 outdoor elevator for visitors; security and access control system throughout the building; advanced technology (structured cabling, high-speed networks and integrated communication systems) and installation of photovoltaic modules.
Easy and quick access to the M-30, M-40 and M-11. Good communication by public transport by metro (Pinar de Chamartín) and suburban areas (Fuente de la Mora). Distance to the airport is 11 km.
Virtual tour: https://grupoinsur.com/Elever/index.htm
Spaces
| Floor | Use | m2 | €/mo | €/m2/mo | Space layout | Availability |
|---|---|---|---|---|---|---|
| Ground | Office | 1,291 | TBC | TBC | Open Plan | Jul 2025 |
| 1 | Office | 2,239 | TBC | TBC | Open Plan | Jul 2025 |
| 2 | Office | 2,250 | TBC | TBC | Open Plan | Jul 2025 |
| 3 | Office | 2,078 | TBC | TBC | Open Plan | Jul 2025 |
| 4 | Office | 2,131 | TBC | TBC | Open Plan | Jul 2025 |
Building info
Total Floor: 6Construction year: 2025
Amenities
- Lifts
- Yard
- Raised Floor
- LEED
- Suspended ceiling
- Sprinklers
- WIFI
- Air Conditioning
- Air Conditioning Channel Cold/Heat
- Comfort Cooling
- Parkings space number
- Exterior office
- 24 hour security
- Fire detection system
- Toilets
- Parking
- LED lighting
- Balcony
- Fitness area
- Access control
Location map
Map loading...Transport
| Bus | Line | Distance |
|---|---|---|
| Av Cº Santiago - Valcarlos | 172, 176, 172SF | 146 m |
| Av. Cº Santiago-Estella | 172, 176, 172SF | 193 m |
| Foresta Nº13 | 176 | 200 m |
| Quintanadueñas-Quintanavides | 176 | 265 m |
| Interurban bus | Line | Distance |
|---|---|---|
| Madrid - Av. Burgos Nº 93 | 151, 153, 159, 181, 182, 183, 184, 185, 152C, 154C, N102 | 412 m |
| San Sebastian de los Reyes - Av. Burgos - Fco. Pi y | 153, 156, 161, 152C, 154C, N102 | 474 m |
| Commuter train | Line | Distance |
|---|---|---|
| Fuencarral | C1, C7, C10 | 1 km |
| Fuente de la Mora | C1, C7, C10 | 2 km |
| Ramón y Cajal | C7, C8, C8a, C8b | 2 km |
| Chamartín | C1, C2, C7, C8, C8a, C8b, C10 | 3 km |
| Transport Node | Distance |
|---|---|
| Estación de Madrid-Chamartín | 3 km |
| Intercambiador de Plaza Castilla | 4 km |
| Aeropuerto Adolfo Suárez-Madrid Barajas | 9 km |
| Estación de Atocha Renfe | 10 km |
| Taxi | Stop | Distance |
|---|---|---|
| Calle de Quintanavides, 23 | 08.43 | 300 m |
Points of interest
| Commercial areas | Distance |
|---|---|
| C.C. Sanchinarro - Tiendas El Corte Inglés | 910 m |
| Hipercor San Chinarro | 914 m |
| C.C. Montecarmelo | 2 km |
| Mercado Municipal de San Cristobal | 2 km |
| Hotels | Distance |
|---|---|
| Hotel NH Las Tablas **** | 624 m |
| Hotel Exe Madrid Norte **** | 694 m |
| Hotel Eurostars Suites Mirasierra Hotel & Spa ***** | 3 km |
| Public Administration | Distance |
|---|---|
| Departamento de Aduanas e Impuestos Especiales | 2 km |
| Violencia sobre la Mujer - Penal | 2 km |
| Oficinas de empleo de Sanchinarro | 2 km |
| Junta Municipal de Distrito. Fuencarral - El Pardo | 4 km |
| Health | Distance |
|---|---|
| Hospital Universitario Madrid Sanchinarro | 921 m |
| Hospital la Moraleja | 944 m |
| Protection and security | Distance |
|---|---|
| Policía Municipal (OAC) Fuencaral-El Pardo | 1 km |
| Parque de Bomberos de Madrid Nº 11. Hortaleza | 3 km |
| Comisaría - Madrid - Estación de Chamartín | 3 km |
| Other points of interest | Distance |
|---|---|
| Farmacia Calle de Estella 21, Madrid | 210 m |
| Farmacia Calle de Cirauqui 4, Madrid | 356 m |
| Gasolinera Avenida MarÍa de Portugal, 15 (Sanchinarro) | 737 m |
Other properties in the Cushman & Wakefield portfolio
- SkyLight, Avenida Manoteras, 14 - 16Hortaleza, Madrid 28050Office for rent1,572 - 27,104 m2 | Floors Ground - 6Price upon request
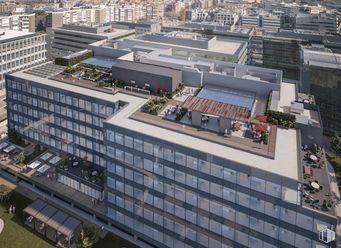
- Edificio Cedro, Calle Anabel Segura, 14Alcobendas, Madrid 28109Office for rent1,098 m2 | Floor 213.50 €/m2/mo | 14,823 €/mo
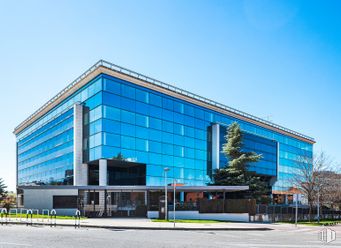
- La Matriz, Calle Ríos Rosas, 26Chamberí, Madrid 28003Office for rent2,327 m2 | Floor 128.50 €/m2/mo | 66,320 €/mo
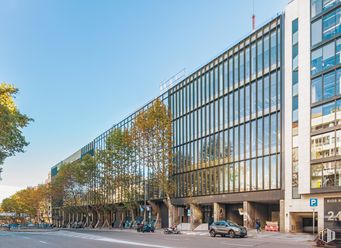
Fuencarral - El Pardo
Fuencarral - El Pardo
Popular searches
- Shops in Madrid
- Shops for rent in Madrid
- Warehouse for rent in Madrid
- Offices for rent in Madrid
- Shops for sale in Madrid
- Shops in Madrid city center
- Shops for rent in Alcalá de Henares
- Shops for rent in Leganes
- Shops for rent in Mostoles
- Offices for sale in Madrid
- Warehouse for sale in Madrid
- Warehouses in Madrid
