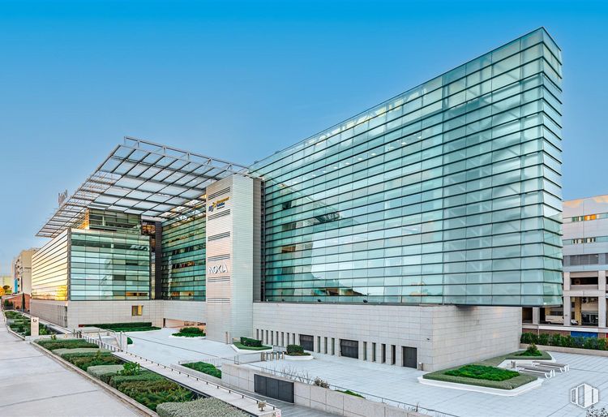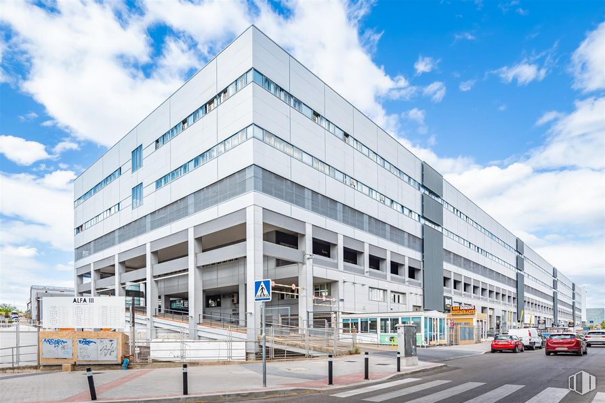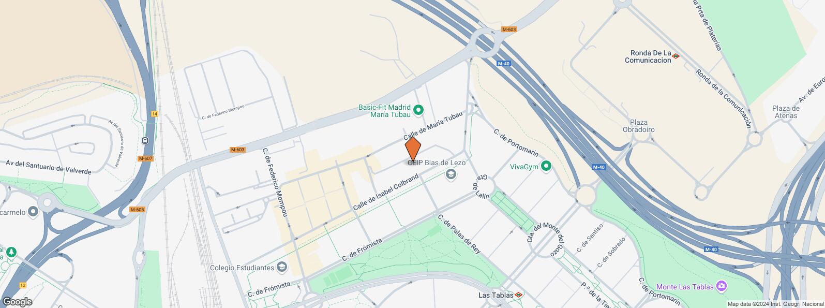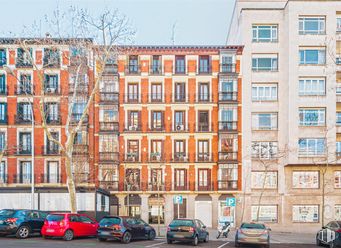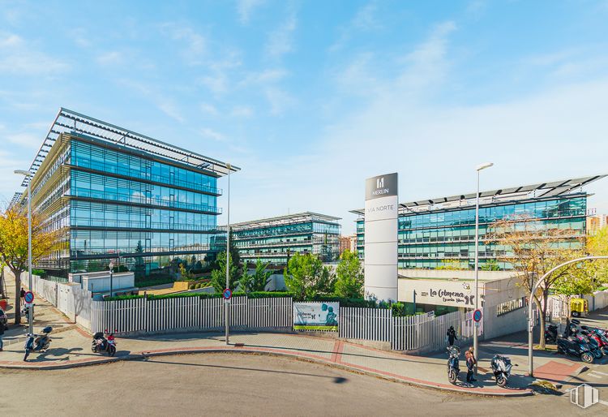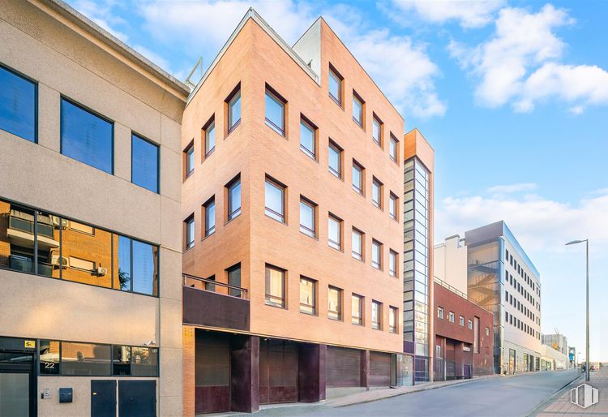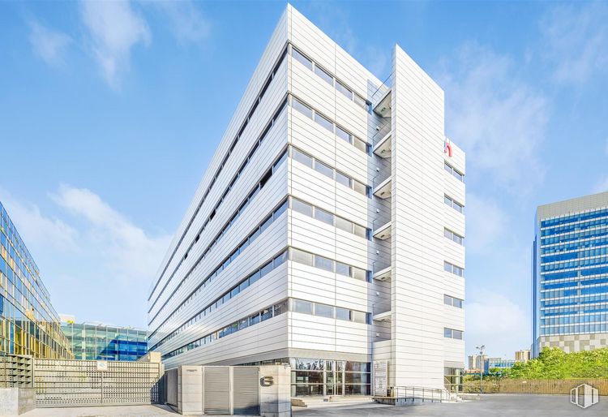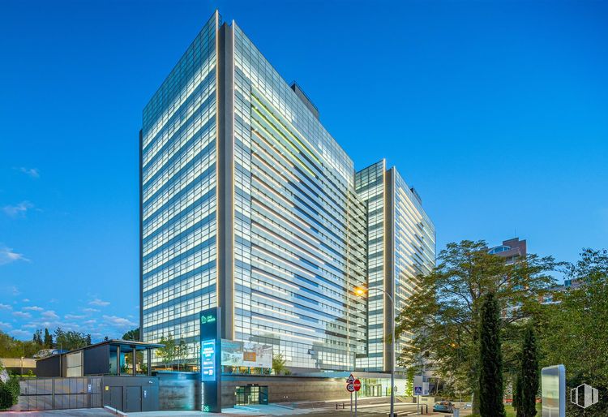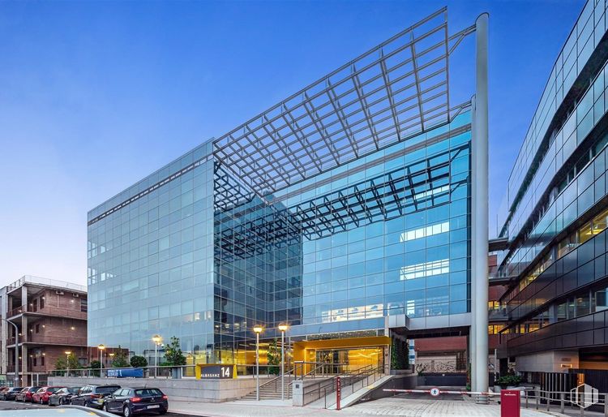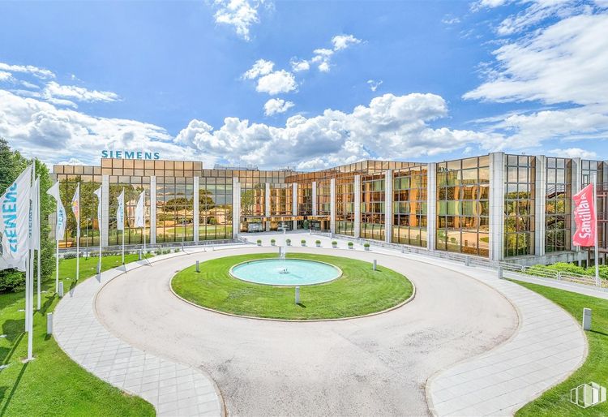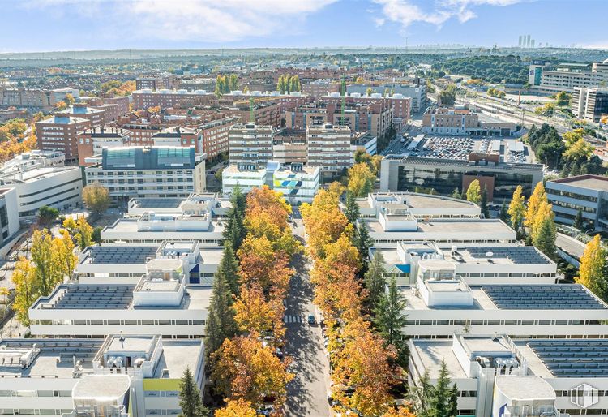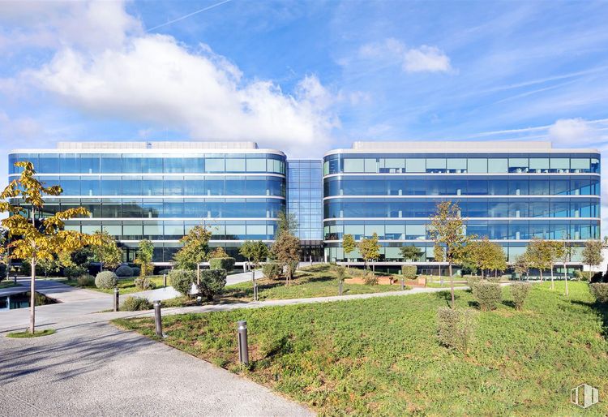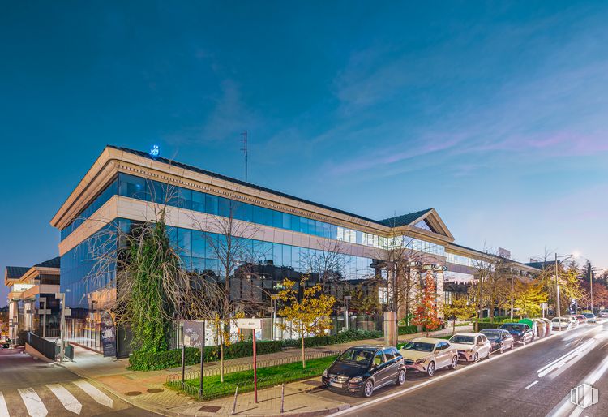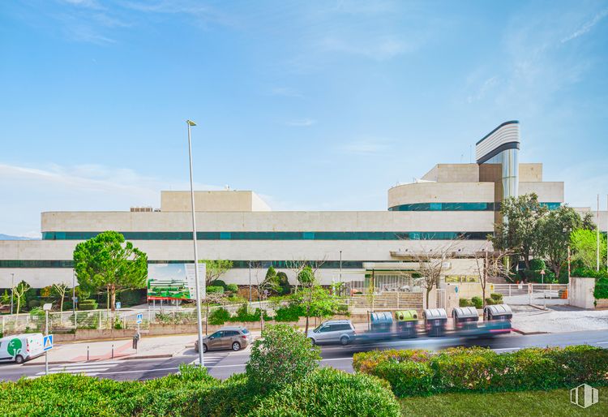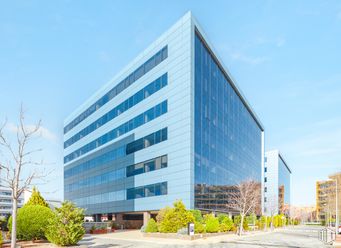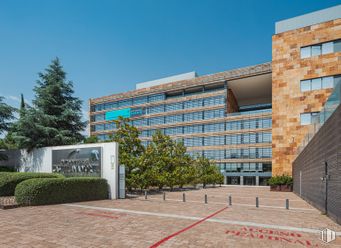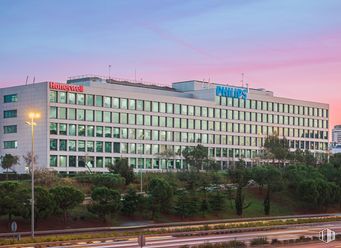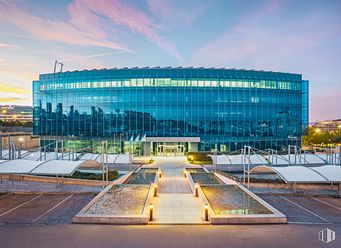Large office of 362 m2, ideal for establishing any type of business. Located in a mixed building located on Calle de Isabel de Colbrand, 10. It is almost an entire outdoor space, which provides excellent luminosity. The five-storey building is mainly used as offices for various activities, making it an attractive business center for companies.
The office has a main entrance of approximately 20 m2, five separate rooms and a very large central area of about 100 m2. In addition, it has two bathrooms with sink and toilet area for ladies and gentlemen, an archive area and an office kitchen. The windows are double glazed and the roof is removable with LED lighting.
The building is equipped with several entrances, three elevators each and two areas with four forklifts, which facilitate accessibility. It is located in one of the main financial areas north of Madrid, with excellent communication via metro line 10 and Metro Ligero 1 (Las Tablas station), as well as quick access to the M-40.
The office is rented empty. The attached drawing corresponds to the original design, so some modifications could have been made.


