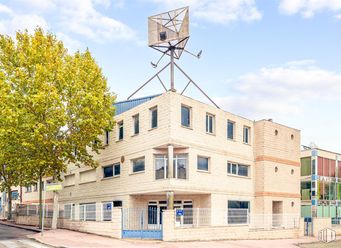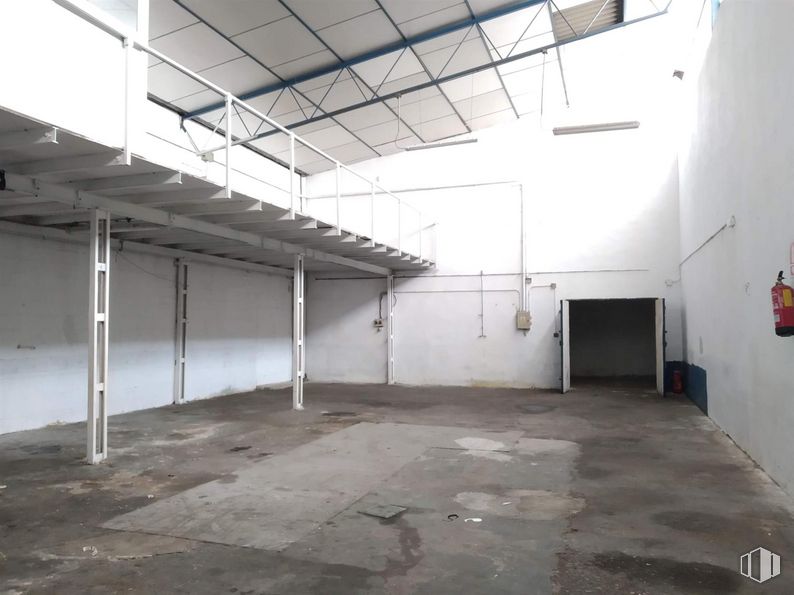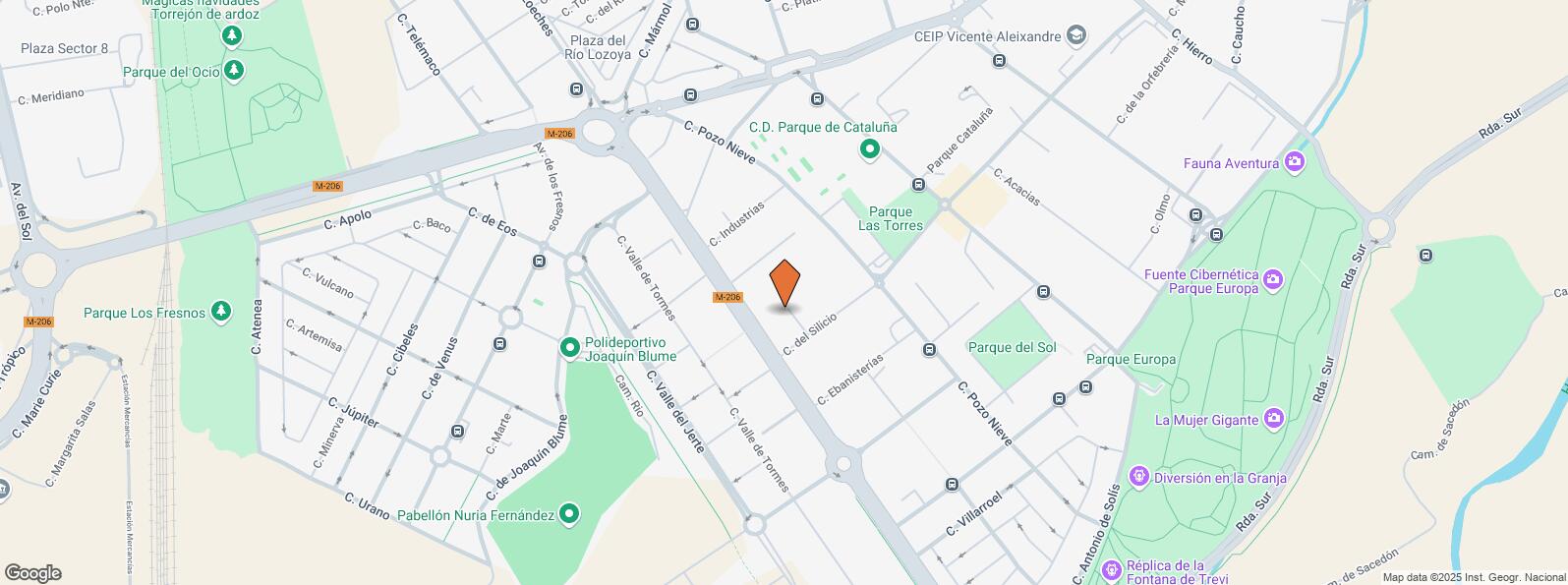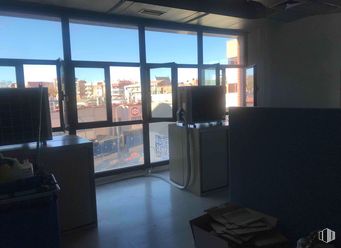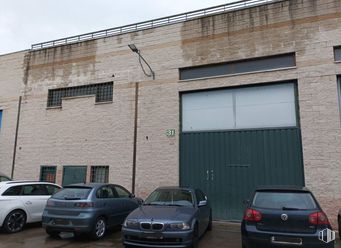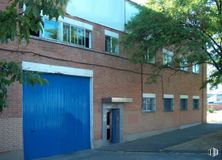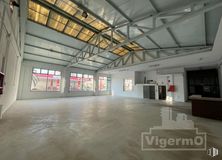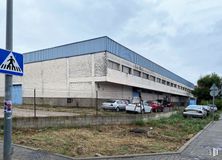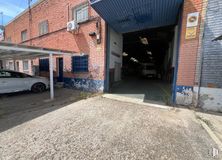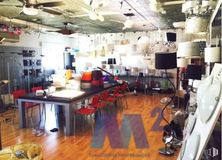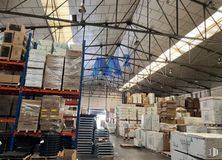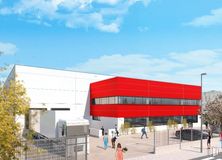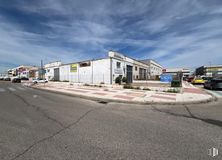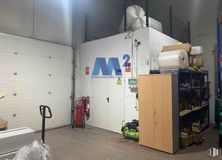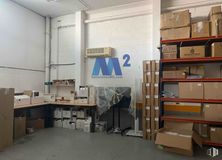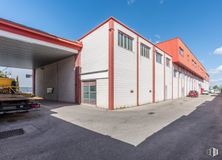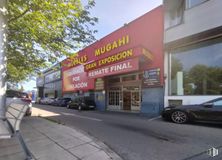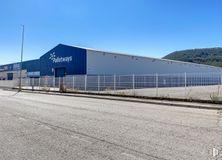Industrial building distributed over two floors, with separate access to the warehouse area and the office area.
The ground floor has an area of 200 m2 and is accessed through a folding door for trucks to enter. On this floor there is the unloading area, toilets, a rear warehouse separated by a door (27.40 m2) and a loft (52.55 m2). Through another door, the offices on the first floor are accessed via stairs, and it consists of two offices and a toilet.
It is located in a consolidated industrial area with excellent transport communication.

