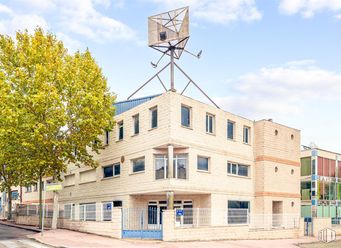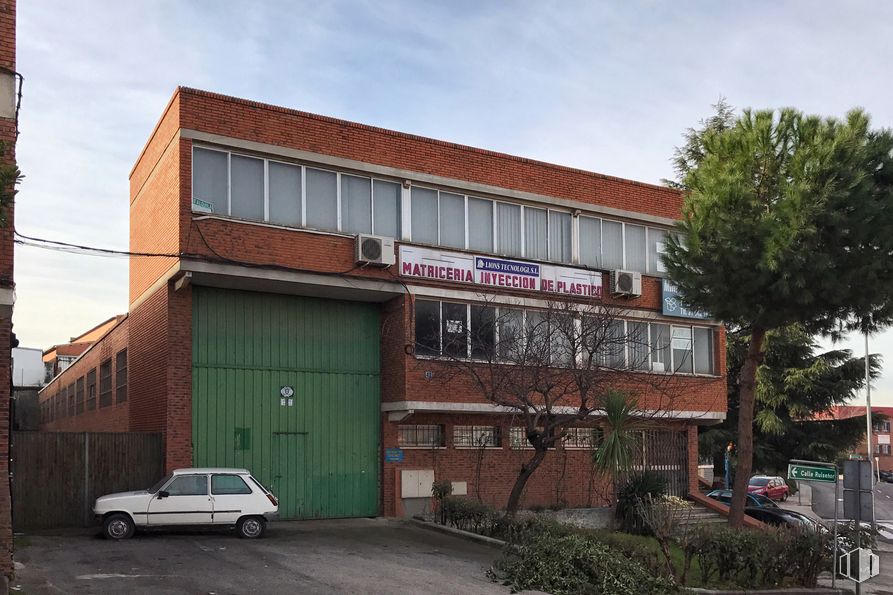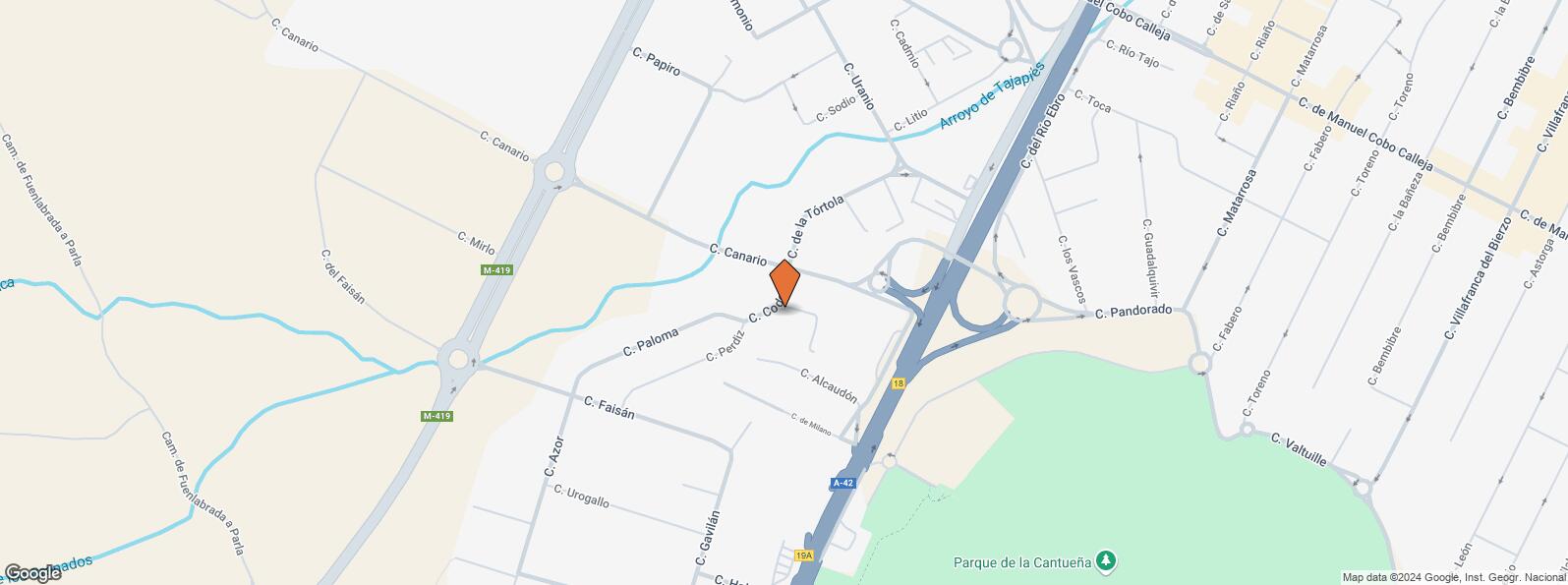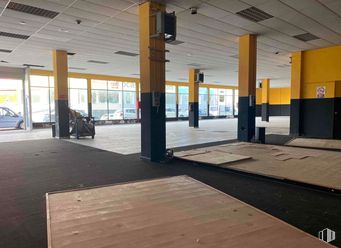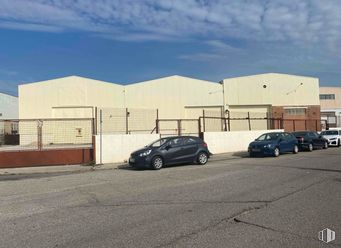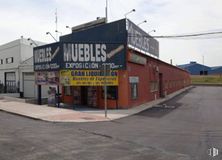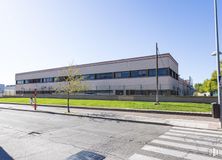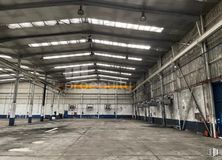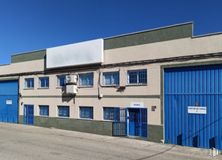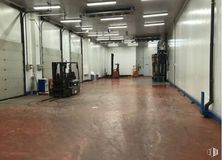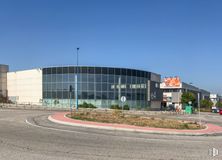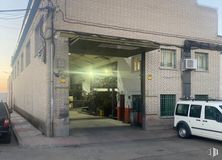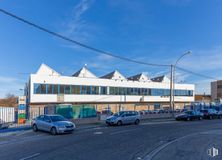Industrial building of 1,090 meters of plot in Polígono Industrial Los Gallegos in Fuenlabrada.
Warehouse with steel loading mezzanine, with steel floor of 6 m/m of corrugated steel sheet, mounted on vertical feet in steel which makes a total of 1,600 m2 built and about 1,800 m2 counting the two enclosed courtyards.
Electrical installation in armored ring for 125 hp to 240 hp. Air installation in all the interior perimeter of the building, with outlets for air connectors (automatic fittings) for independent connections in different locations of the factory and 4 steam water drain valves retained in the installation due to condensation.
The building is independent on one side and back and attached on one side.
Three independent office floors in the building, one on the first floor of 80 m2 and two independent offices in the warehouse, one of 80 m2 and the other of 110 m2. The offices have hot/cold air conditioning by heat pumps and independent devices for each of the rooms. The flooring in the offices is made of 8/12 m/m wooden slats.
It has a parking for 3-4 cars in the front and the front garden.
The operation requires the sale of the business operating at 100% for a total amount of 4.666.000 € (including the building), to the future buyer/tenant of the warehouse or to a third party. Conditions to be agreed with the property (company documentation attached). Sale of business and machinery, know-how, molds, warehouse for 3,460,000 €.
Possibility of sale of the attached warehouse for 580,000 €. Warehouse of 500 m2 diaphanous with office in first floor of 80 m2 and another one of 80 m2 in second floor. Enclosed courtyard of 350 m2 and parking for 4/6 cars. Height of 6 meters and 10 meters in its highest part inside.

