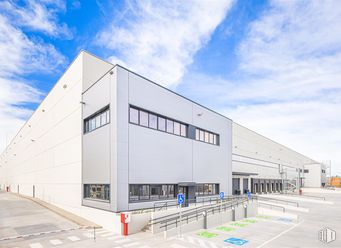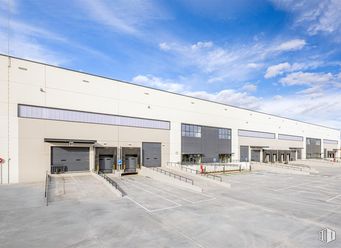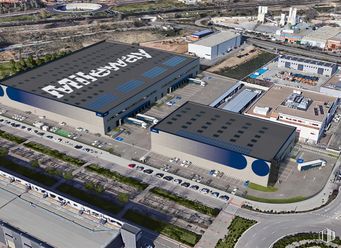

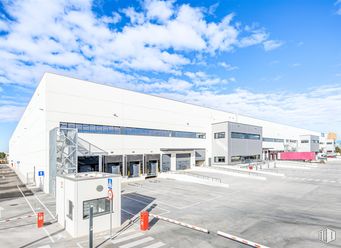
- Excellent road and public transport connections
- Magnificent newly built logistics complex
- A growing consolidated industrial estate
- Possibility to rent modules independently or together
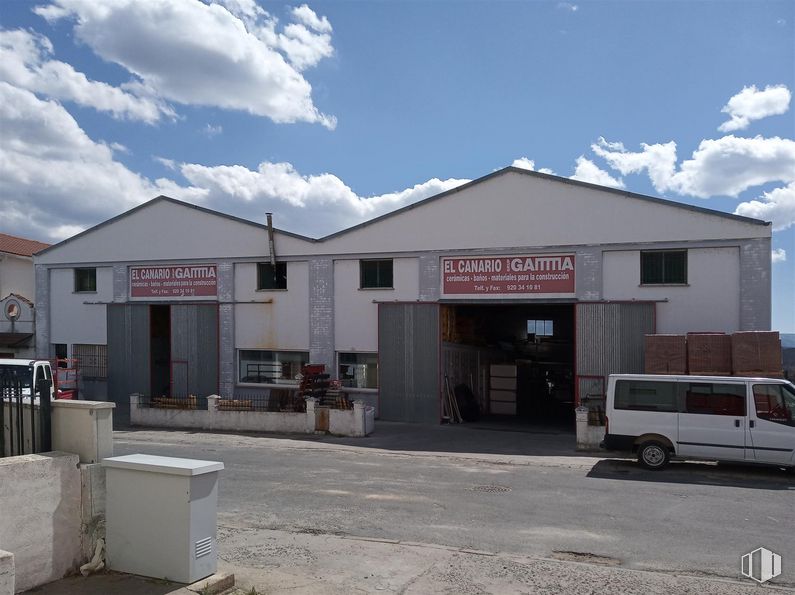

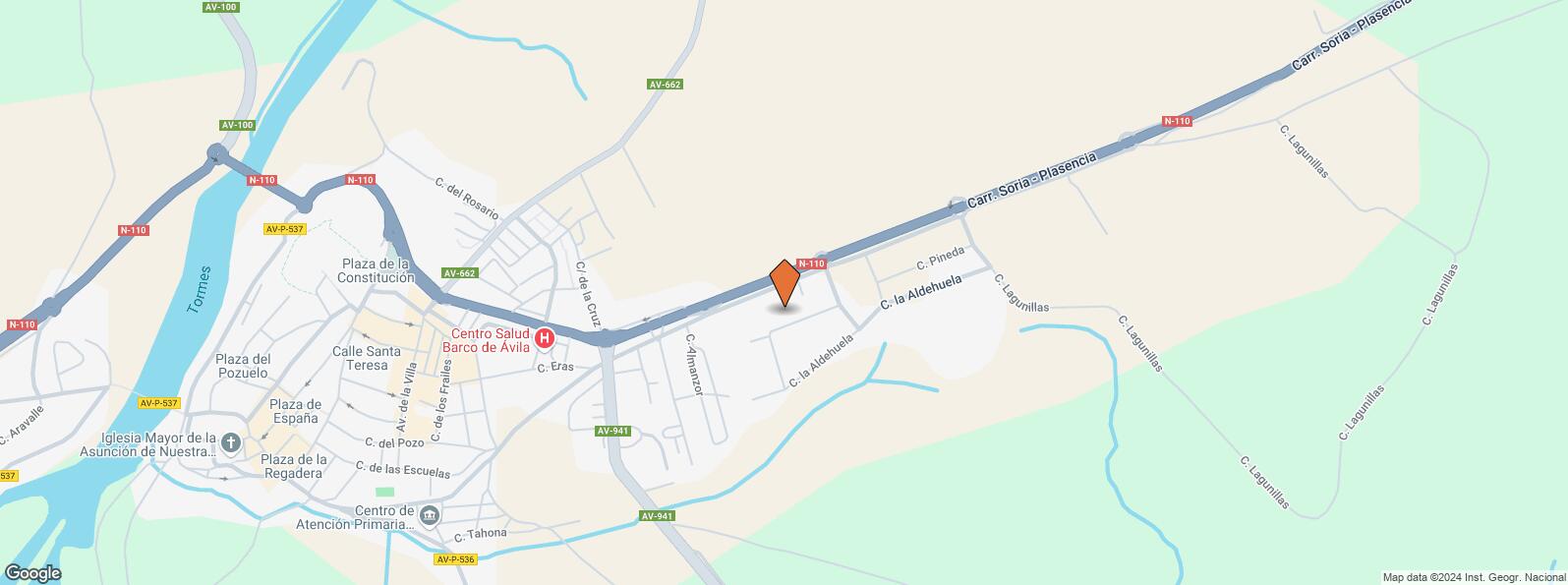
Industrial building located on Piedrahita street, in the Barco de Ávila area.
These are two independent semi-detached warehouses of about 400 m2 respectively that have been joined together. The warehouses are distributed in an open-plan manner and have a minimum height of 6.70 meters. They have a lot of natural light as they have windows facing east and west. It has two offices and bathrooms. Access doors with a height of 4.30 meters (enough to allow any truck to enter).
They are versatile warehouses that have previously been used for various activities such as a ham dryer, beer distribution warehouse and construction materials warehouse.
Good access via the N110.
Possibility to rent together or separately. Price to be agreed directly with the property.
| Floor | Use | m2 | €/mo | €/m2/mo | Space layout | Availability |
|---|---|---|---|---|---|---|
| Property | Industrial | 800 | TBC | TBC | Partitioned | Available now |




