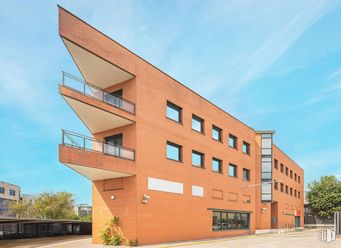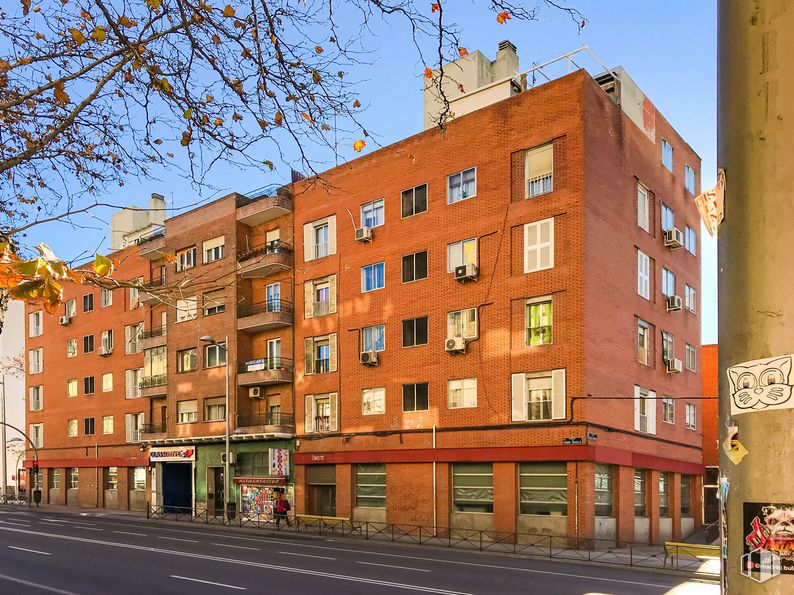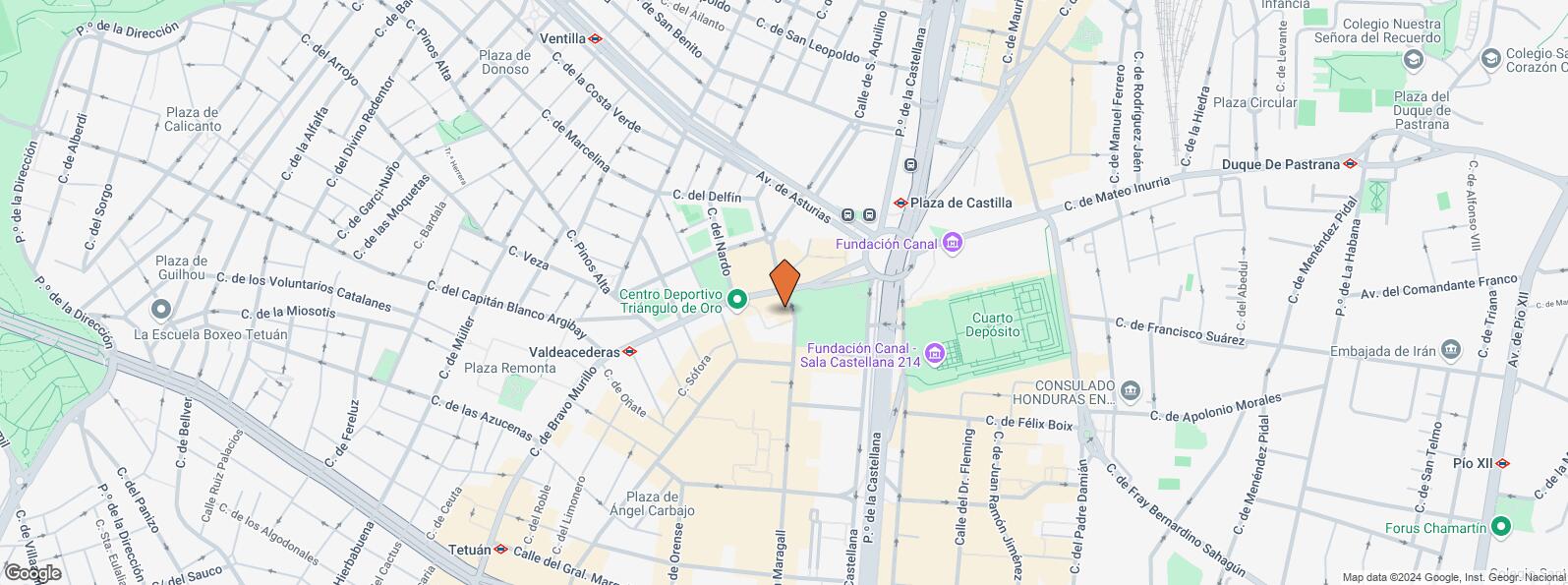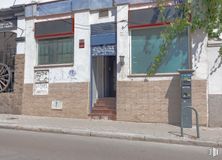Local for sale located on Pedro Moreno 3 street, which connects two main roads around Plaza de Castilla: Poeta Joan Maragall street and Bravo Murillo street. Excellent location in an area with all kinds of services and very good connections by public and private transport (bus interchange in Plaza de Castilla, metro lines 1, 10 and 9 and Chamartín station, with commuter lines, medium and long distance).
The place is located in a consolidated business environment, within the 1989 urban operation called “Golden Triangle”, which includes a public sports center of the same name, attached to a group of three blocks of officially protected housing with different heights.
This is a place that is located on the ground floor of one of the 3-storey residential buildings, very bright and facing south and west, with open arcades facing the Pedro Moreno pedestrian street, which separates the sports center. It is located a little higher than the street, accessed directly from the street through a porch closed with fences and linked to the street by steps and a ramp that runs along the entire external façade.
The premises, currently used as offices, are located on an “L” shaped corner, and can be transformed and/or divided into several commercial premises with large windows or, in about 7 houses of approximately 50 m2, at street level.
The premises, with 45 linear meters of façade facing Pedro Moreno Street, has a constructed area of 459 m2, and a useful area of 350 m2 indoors and 70 m2 of outdoor porch. It is currently connected internally to another room at c/ Poeta Joan Maragall 61, owned by IVIMA, and sharing the same access from Pedro Moreno Street 3. The second smaller space, with the possibility of separate purchase, has 20 meters of corner façade and a constructed area of 97 m2 and a useful area of 84 m2.
The premises are in a good state of conservation for office use, with the following distribution, on one floor, made up of removable screens: Lobby, reception, two common work areas, meeting room, 4 offices, 2 toilets and a small warehouse. The second room, partitioned with brick partitions, has 3 offices and 2 additional toilets. Internally, there is a difference in height between the two rooms connected by a flight of stairs.
The offices are equipped with double glazed windows, wooden floors, hot water with electric heaters, false ceiling with built-in luminaires, hot/cold air conditioning, emergency lights, alarm system, fire detectors and fire extinguishers. In addition, the building has an underground garage and a communal interior patio with a garden area that is accessed through the emergency exit. The energy certificate is currently being processed.








