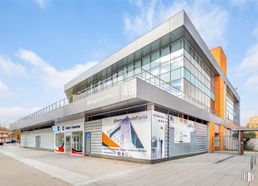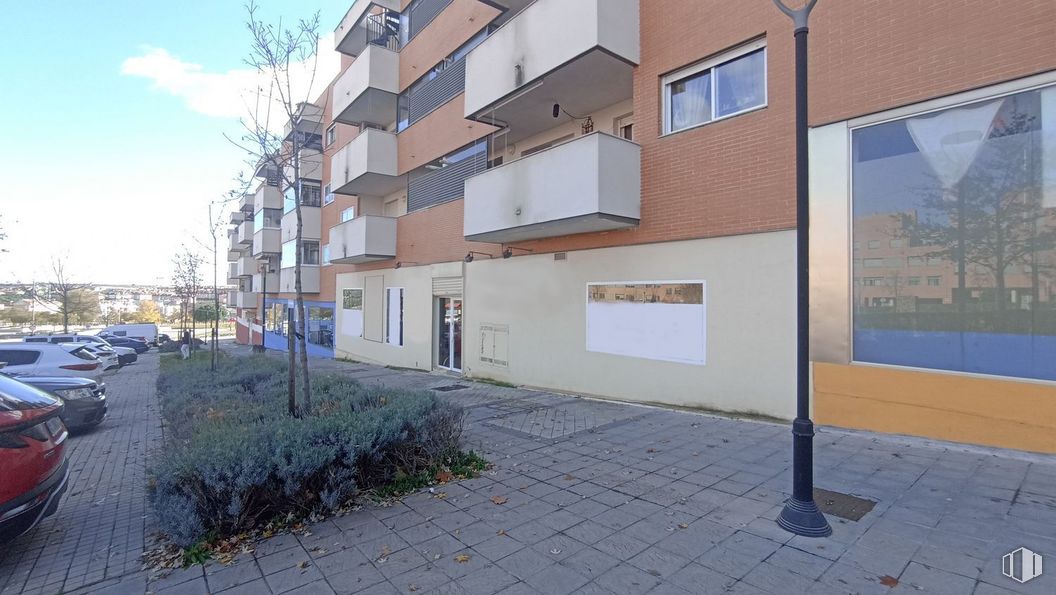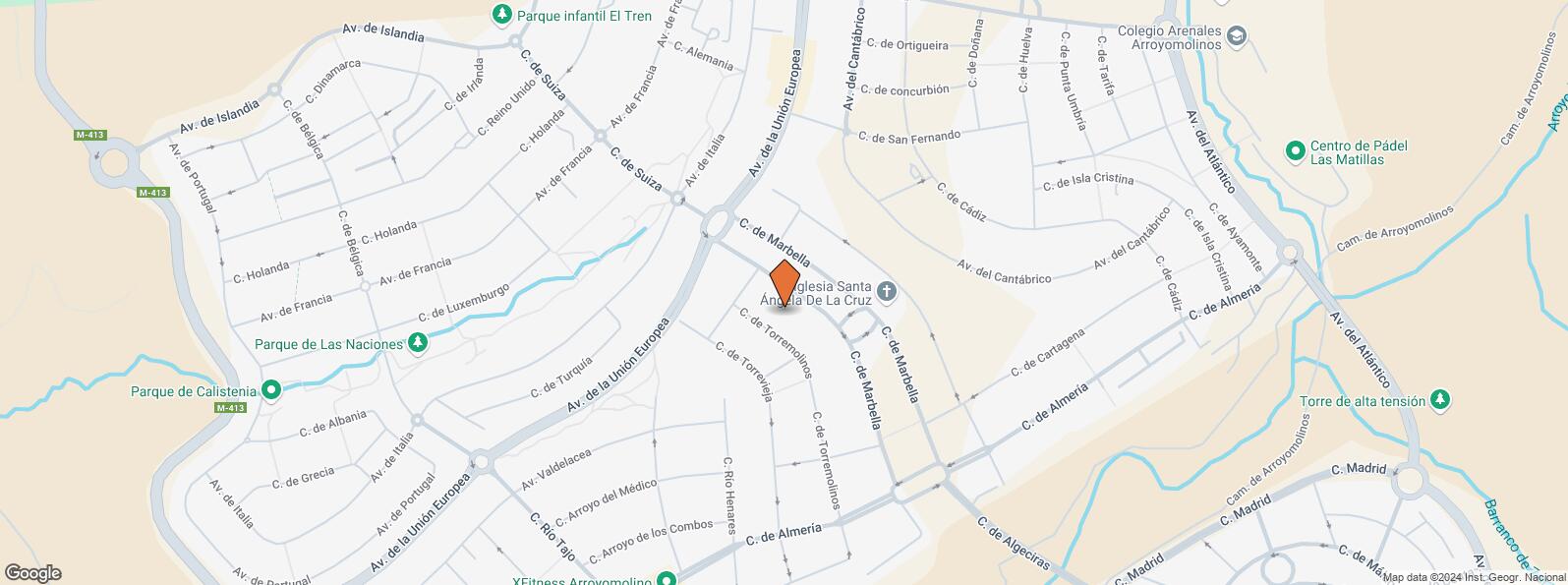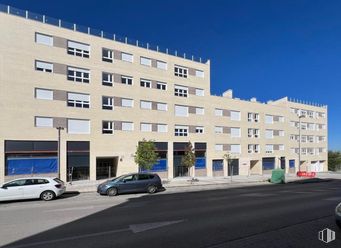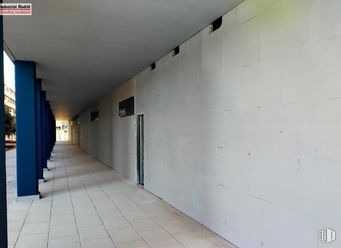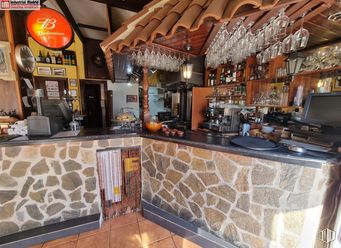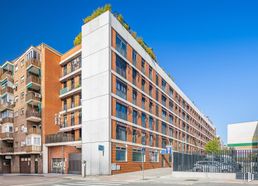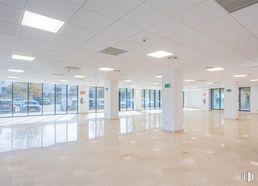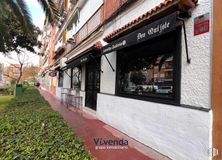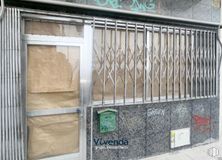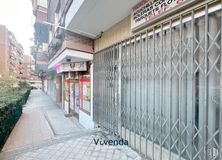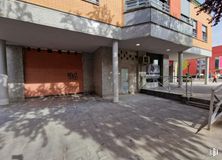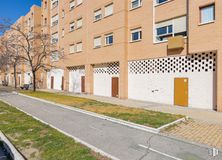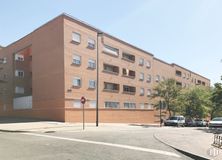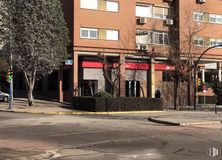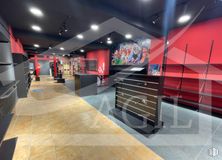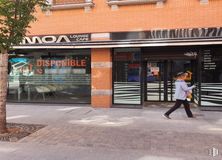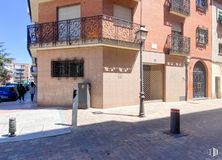Commercial space with a total area of 142 m2, spread over two floors and connected to each other by an internal staircase.
The street floor has an area of 101 m2 and a basement floor has an area of 41 m2.
The façade, of more than 19 linear meters and with three windows, gives a lot of natural light inside.
The access floor has a reception, three classrooms and a toilet adapted for people with reduced mobility.
The lower floor completes the previous one with an additional classroom and an office.
The air conditioning of the room on the access floor is carried out by means of a duct installation.
In the downstairs classroom, an energy efficient split inverter with heat pump services this space.


