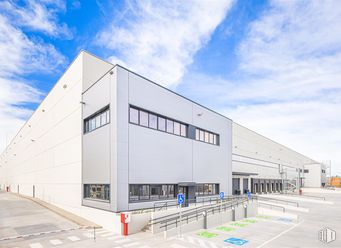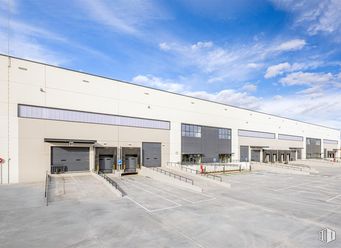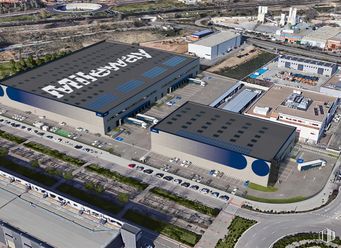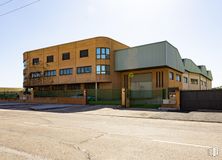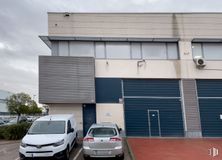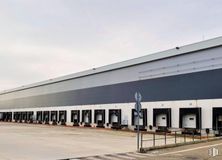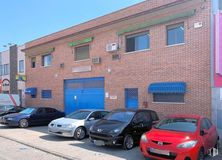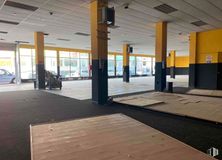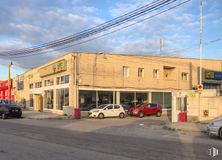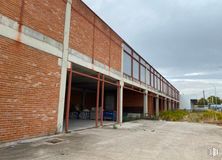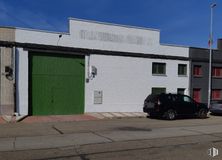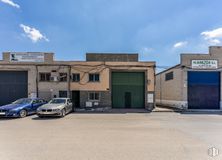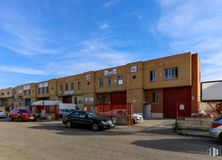

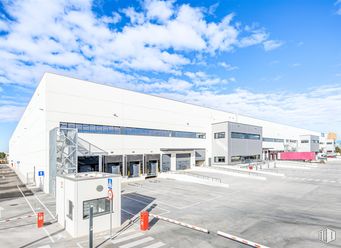
- Excellent road and public transport connections
- Magnificent newly built logistics complex
- A growing consolidated industrial estate
- Possibility to rent modules independently or together
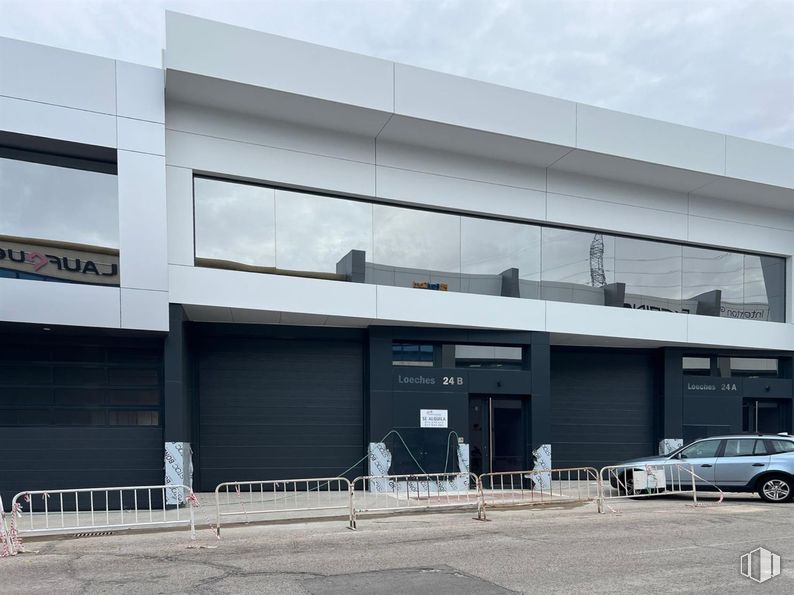












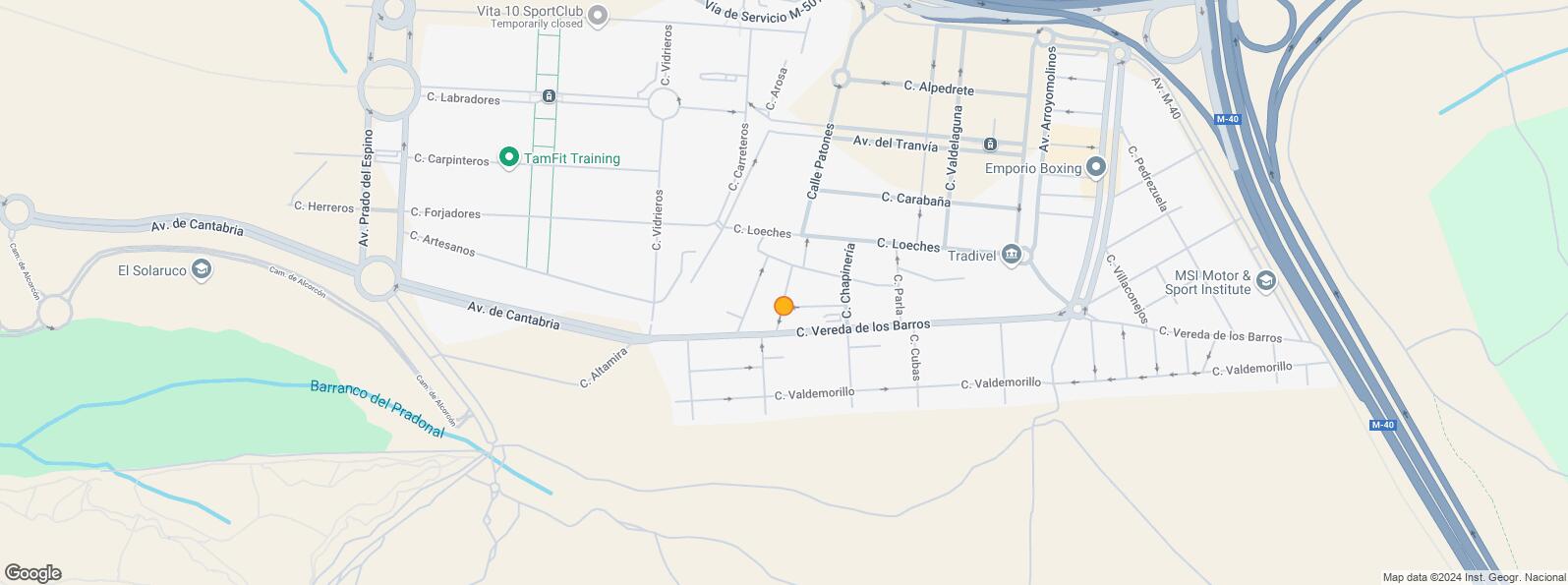
New construction industrial building for sale and rent. Space with finished and brand new work.
The warehouse has a constructed area of 820 m2 distributed over various heights, about 400 m2 useful street floor, 200 m2 useful in the basement and 110 m2 useful first floor.
The ground floor is open plan and has an entrance of 5 meters in height and free height in a warehouse of 10 meters.
The first floor has an office area with a height of 2.80 meters with false ceilings.
The basement floor is open plan and has a free height of 3.55 meters with access from the back of the warehouse, through an access ramp on the street.
The capacity of this warehouse is 4,600 m3 of storage.
Firefighting installation already legalized, with its own tank, without having to contract the firefighting connection to Canal de Isabel II.
| Floor | Use | m2 | €/mo | €/m2/mo | Space layout | Availability |
|---|---|---|---|---|---|---|
| Ground | Industrial | 870 | 5,900 | 6.78 | Open Plan | Available now |
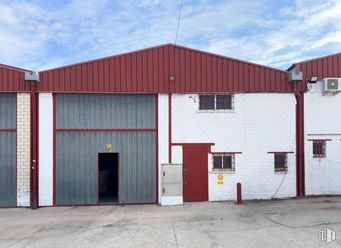
Alcorcón




