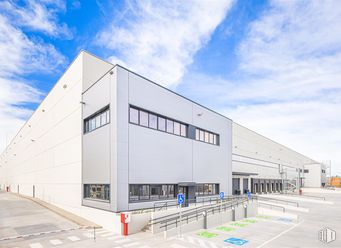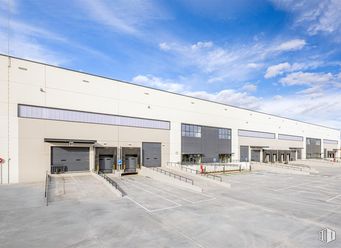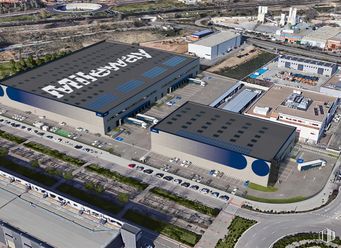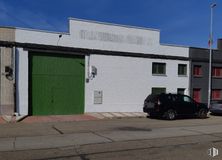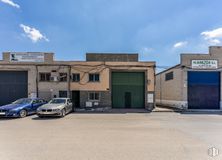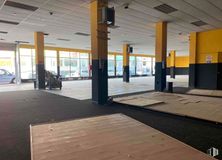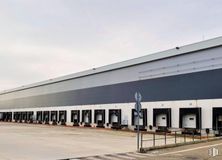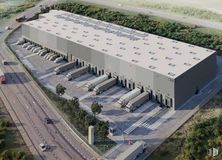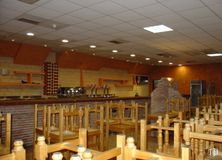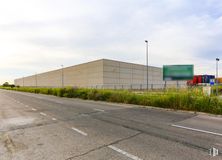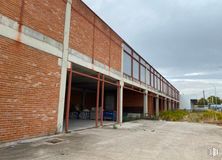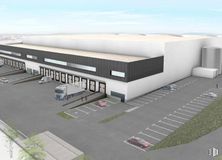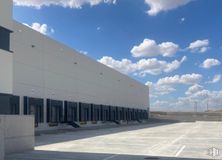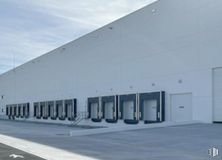

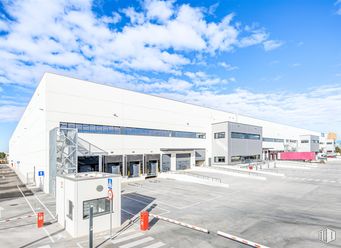
- Excellent road and public transport connections
- Magnificent newly built logistics complex
- A growing consolidated industrial estate
- Possibility to rent modules independently or together
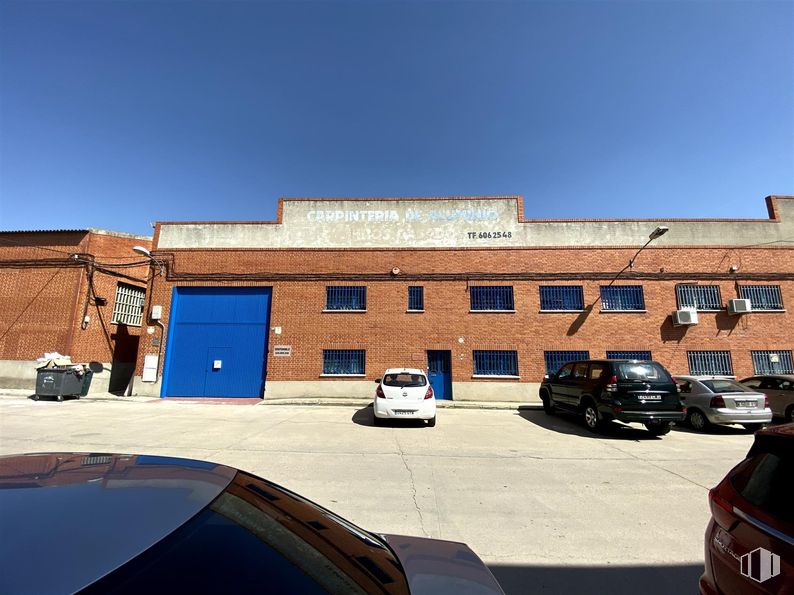








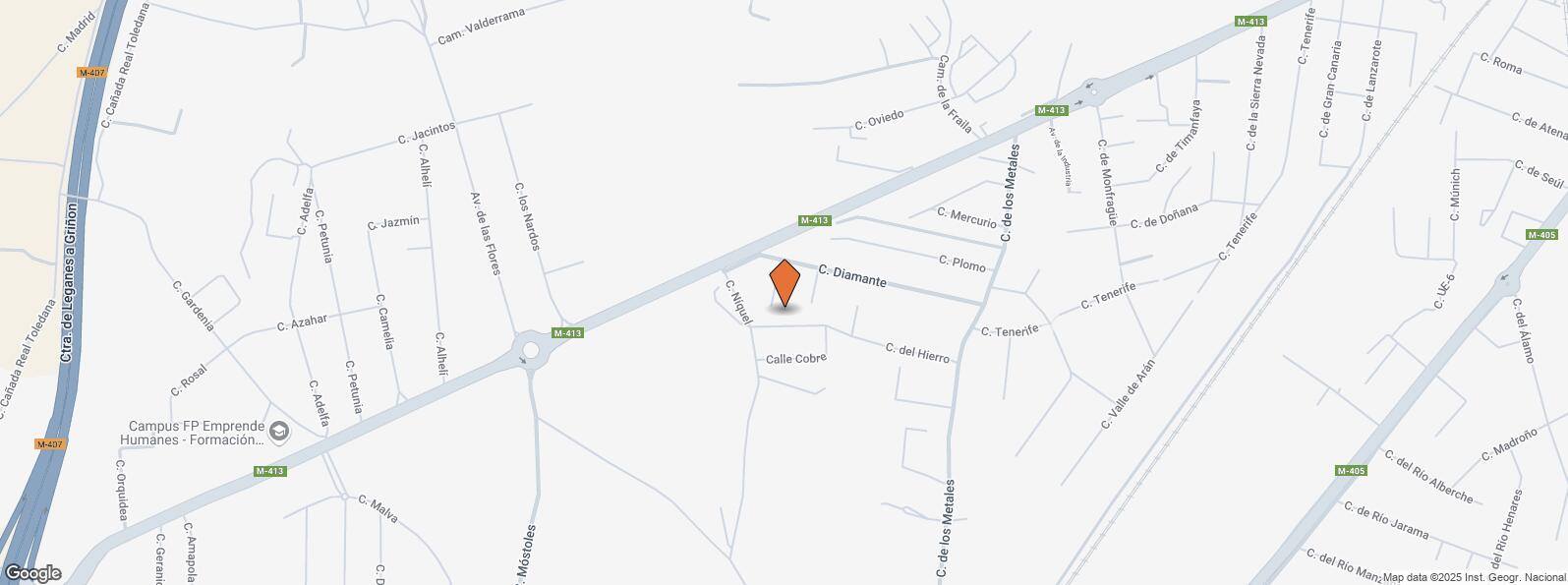
Warehouse with a total area of 660 m2 in the Las Viñas industrial estate.
The space is distributed as follows:
- On the ground floor, there are the warehouse, the office and the bathrooms, with a total of 550 m2.
- The first floor consists of a 45 m2 office and a 10 m2 service, totaling 55 m2.
- Attic above the offices of 55 m2.
The nave has a maximum height of 8.50 meters at the top and a minimum height of 5.30 meters at the lateral base. The carriage door has a width of 4.20 meters, a height of 4.68 meters and a free height of 4.10 meters, allowing easy access for vehicles.
As for the equipment, the room is adapted to fire regulations and has a fireproof structure (fire protection plates). The warehouse is completely diaphanous, with the exception of the pillars, and has a 1 TM crane bridge with a height of 5.30 m. The floor is made of polished concrete and the installation has compressed air, three-phase power, LED lighting and evaporative air conditioners.
The carriage door also has a locked access for a pedestrian door. The premises have independent access to the office from the street door and from inside the warehouse. In addition, it has an internal marble staircase and the office is equipped with floating wooden floors and large windows, which guarantees a bright and comfortable environment.
This place is ideal for companies that need a functional, flexible and well-equipped space to carry out their activities.
| Floor | Use | m2 | €/mo | €/m2/mo | Space layout | Availability |
|---|---|---|---|---|---|---|
| Property | Industrial | 660 | 2,500 | 3.79 | Open Plan | Available now |
| Commuter train | Line | Distance |
|---|---|---|
| Humanes | C5 | 1 km |
| Fuenlabrada | C5 | 3 km |
| La Serna | C5 | 4 km |
| Transport Node | Distance |
|---|---|
| Estación de Atocha Renfe | 19 km |
| Estación de Madrid-Chamartín | 26 km |
| Commercial areas | Distance |
|---|---|
| C.C. Fuenlabrada 2 | 2 km |
| C.C. Plaza de la Estación | 3 km |
| Carrefour Fuenlabrada | 3 km |
| Alcampo Fuenlabrada - C.C.Loranca | 4 km |
| Hotels | Distance |
|---|---|
| Hotel Humanes de Madrid *** | 591 m |
| Hotel LCB Hotel Fuenlabrada **** | 3 km |
| Hotel Laguna Park **** | 6 km |
| Public Administration | Distance |
|---|---|
| Ayuntamiento de Humanes de Madrid | 2 km |
| Oficina Registro Civil | 3 km |
| Servicio Común Actos Comunicación y Ejecución - Oficina Decanato | 3 km |
| Oficinas de empleo de Fuenlabrada | 3 km |
| Administración de la Agencia Tributaria Fuenlabrada | 3 km |
| Health | Distance |
|---|---|
| Hospital Universitario Fuenlabrada | 2 km |
| C.E. El Arroyo | 3 km |
| Protection and security | Distance |
|---|---|
| Base de socorro de la Cruz Roja de Humanes de Madrid. Calle Macarena 3 (Junto policía local | 2 km |
| Policía Local Humanes de Madrid | 2 km |
| I.Armas y Explosivos - Fuenlabrada | 3 km |
| Other points of interest | Distance |
|---|---|
| Gasolinera Calle Las Flores, 2 (Polígono Industrial El Molino) | 471 m |
| Parking público. Renfe (Humanes de Madrid ) | 1 km |
| Parking público. Pabellón Multiusos | 3 km |
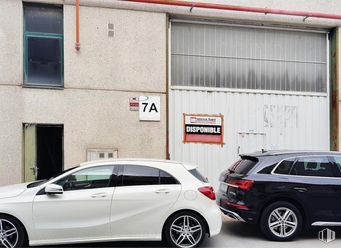
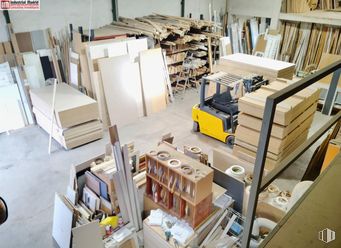
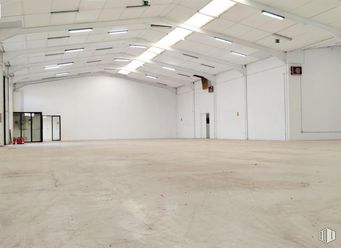
Humanes de Madrid




