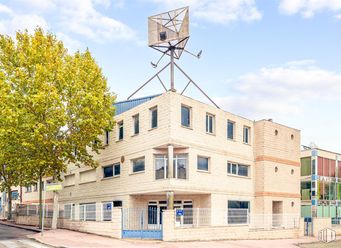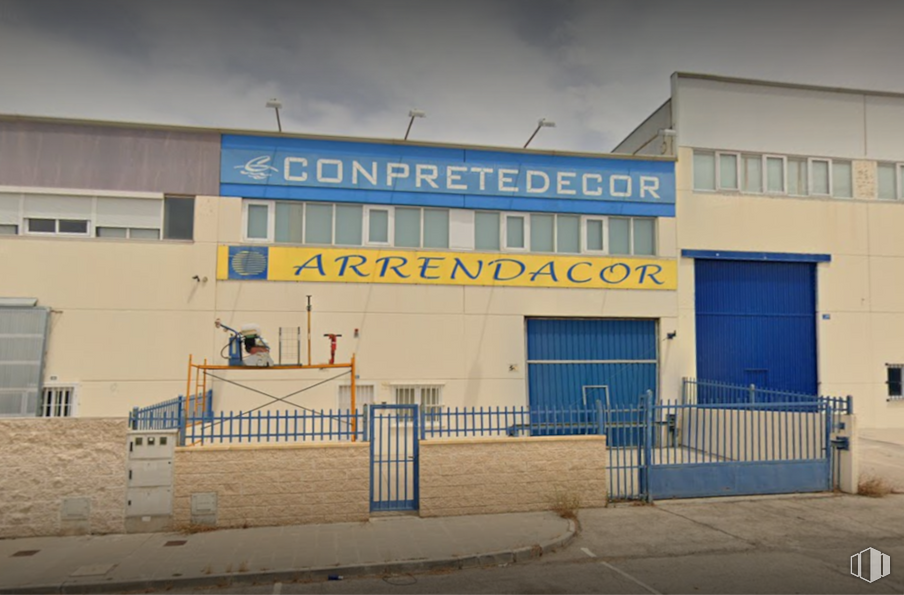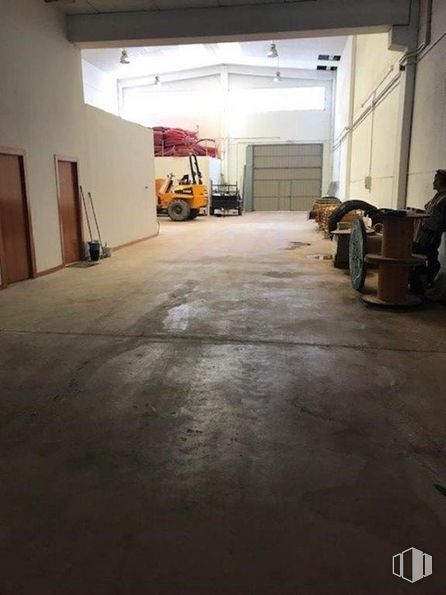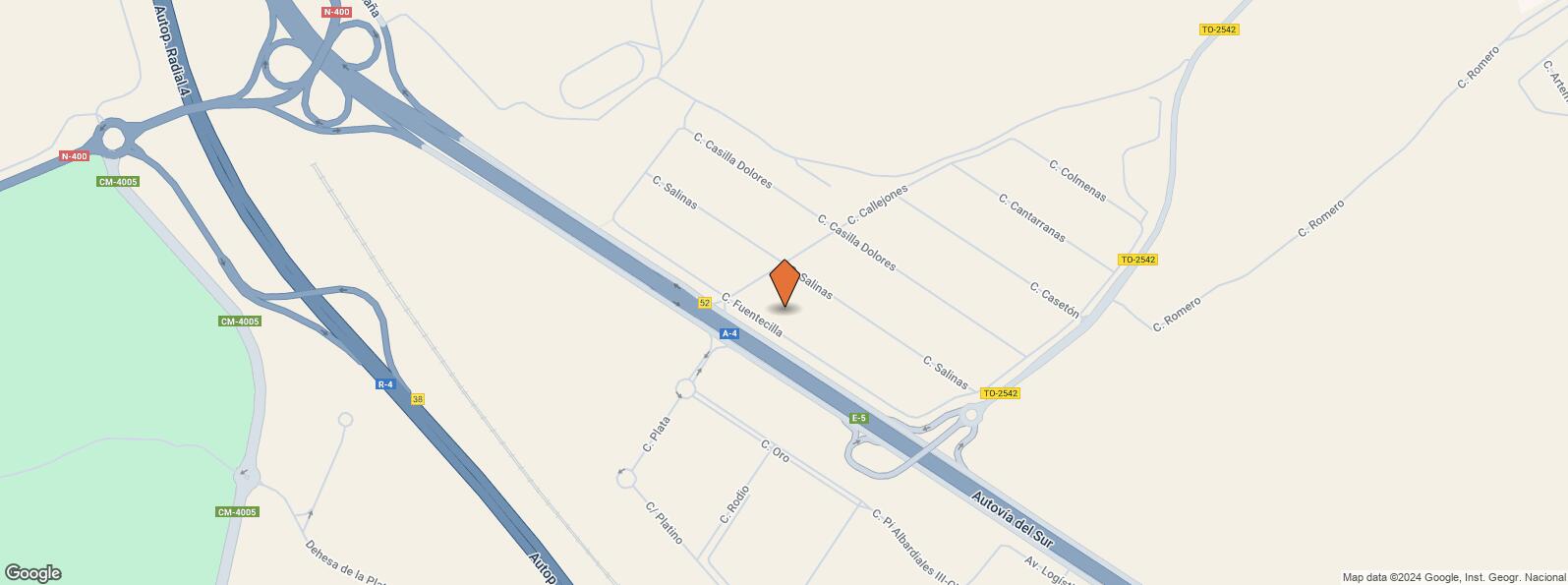

- Large and versatile warehouse in the Los Rosales industrial estate, in Móstoles
- Corner location with very good commercial visibility within the industrial estate
- Good communications by public transport and road
















Semi-detached industrial building with a total built area of 630 m2, of which there are 472 m on the ground floor and 158 m2 on the top floor.
The construction consists of a single-storey building with a forged opening called a mezzanine floor and with ventilation and natural lighting through openings drilled in the façade and translucent plates on the roof.
On the ground floor there is a tilting door for vehicles, a pedestrian door and a window.
The floor is completely open plan, with a staircase connecting to the mezzanine area.
At the back of the floor there is a tilting door for vehicles to exit to the back yard.
On the upper floor there is a staircase leading to the ground floor, a large window on the main façade and two windows on the back.
In addition, the nave is illuminated overhead by means of a skylight, which illuminates the entire nave.
The unbuilt part of the plot is used as an access area on its main front façade and a patio on its rear rear façade.
The warehouse consists of all water, electricity, gas, telephone, sanitation and sewerage services.
| Floor | Use | m2 | € | €/m2 | Space layout | Availability |
|---|---|---|---|---|---|---|
| Property | Industrial | 630 | TBC | TBC | Partitioned | Available now |
Toledo Province

