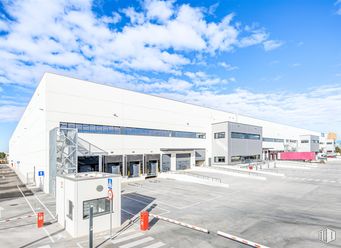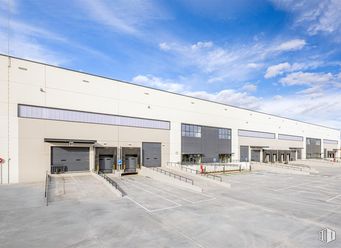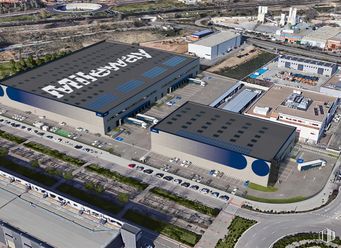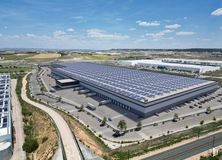
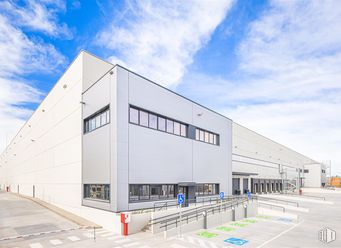
- Newly built logistics platform
- Excellent road and public transport connections
- Possibility to rent modules independently or jointly
- Turnkey available, project subject to change
- Direct access from the M45 and Avenida de Andalucía.
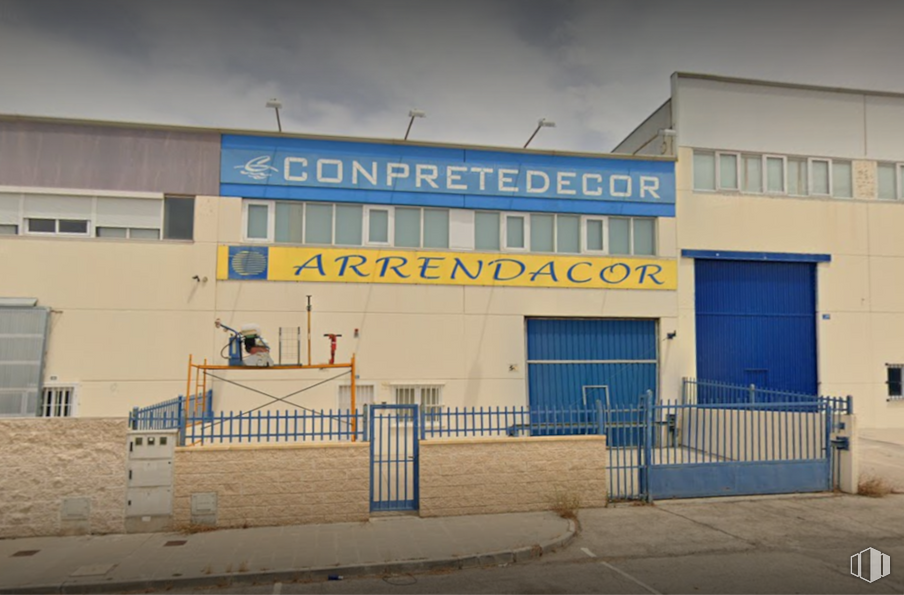

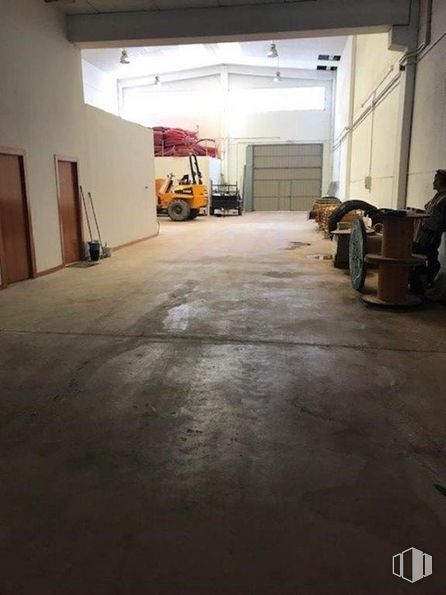












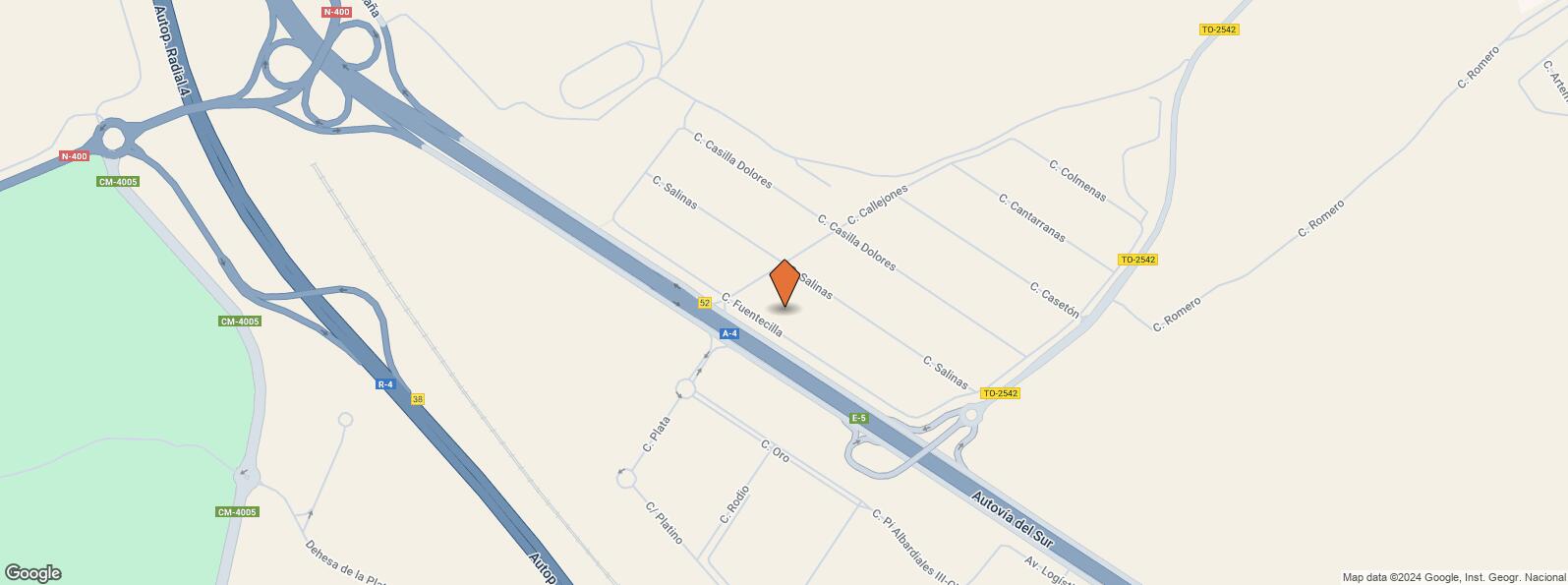
Semi-detached industrial building with a total built area of 630 m2, of which there are 472 m on the ground floor and 158 m2 on the top floor.
The construction consists of a single-storey building with a forged opening called a mezzanine floor and with ventilation and natural lighting through openings drilled in the façade and translucent plates on the roof.
On the ground floor there is a tilting door for vehicles, a pedestrian door and a window.
The floor is completely open plan, with a staircase connecting to the mezzanine area.
At the back of the floor there is a tilting door for vehicles to exit to the back yard.
On the upper floor there is a staircase leading to the ground floor, a large window on the main façade and two windows on the back.
In addition, the nave is illuminated overhead by means of a skylight, which illuminates the entire nave.
The unbuilt part of the plot is used as an access area on its main front façade and a patio on its rear rear façade.
The warehouse consists of all water, electricity, gas, telephone, sanitation and sewerage services.
| Floor | Use | m2 | €/mo | €/m2/mo | Space layout | Availability |
|---|---|---|---|---|---|---|
| Property | Industrial | 630 | 1,200 | 1.90 | Partitioned | Available now |
Toledo Province




