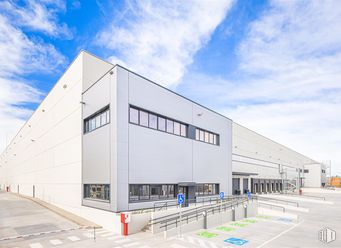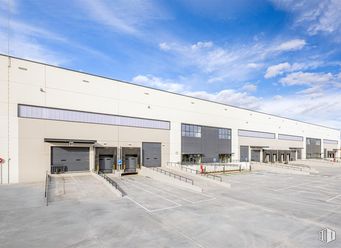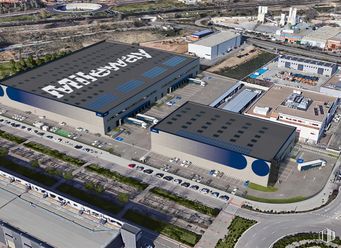

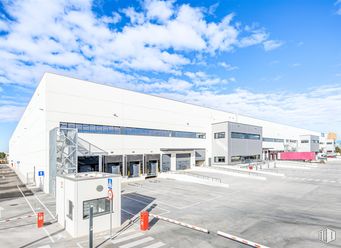
- Excellent road and public transport connections
- Magnificent newly built logistics complex
- A growing consolidated industrial estate
- Possibility to rent modules independently or together
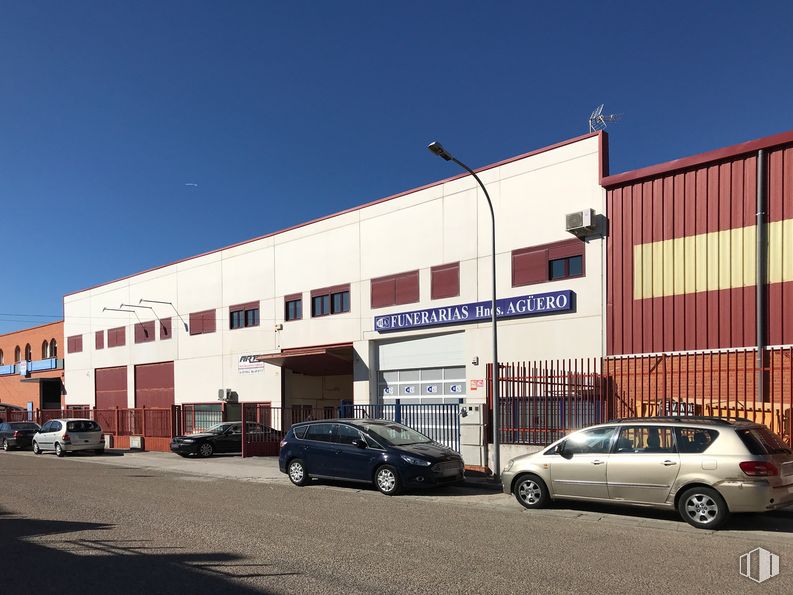

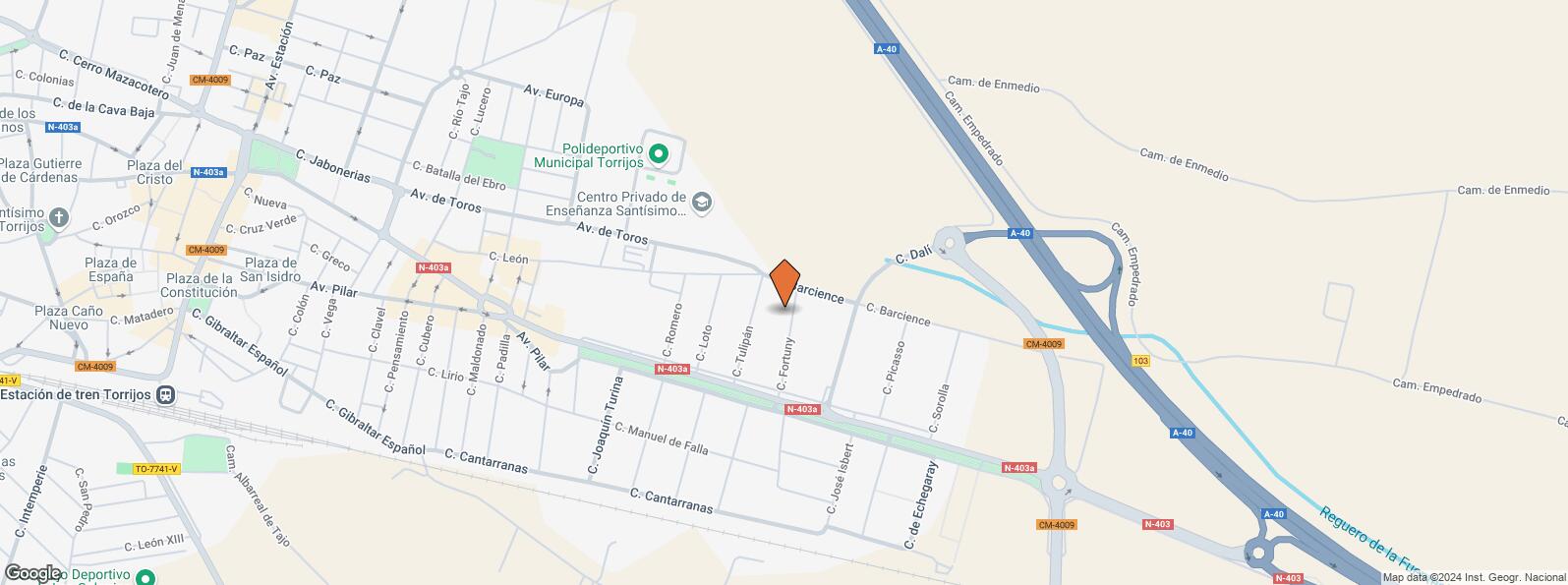
Large warehouse with office. 290 m2 distributed in: ground floor of 200 m2 for industrial use and a fully open-plan 90 m2 mezzanine that can be used as an office and warehouse. It has a three-phase electrical installation, lighting with halogen bulbs (warehouse), fluorescent bars (mezzanine), polished concrete floors (warehouse) and stoneware (mezzanine), air conditioning, bathroom and front patio of 50 m2. It is a bright building, thanks to the windows that overlook the street and skylights arranged on the roof of the industrial area.
The industrial estate has no community expenses. It has a front area for parking.
Two months' deposit and an additional bank guarantee, guarantee or deposit are required to cover the duration of the contract plus an additional year.
| Floor | Use | m2 | €/mo | €/m2/mo | Space layout | Availability |
|---|---|---|---|---|---|---|
| Property | Industrial | 290 | 650 | 2.24 | Open Plan | Available now |
Toledo Province




