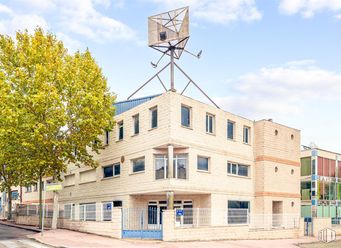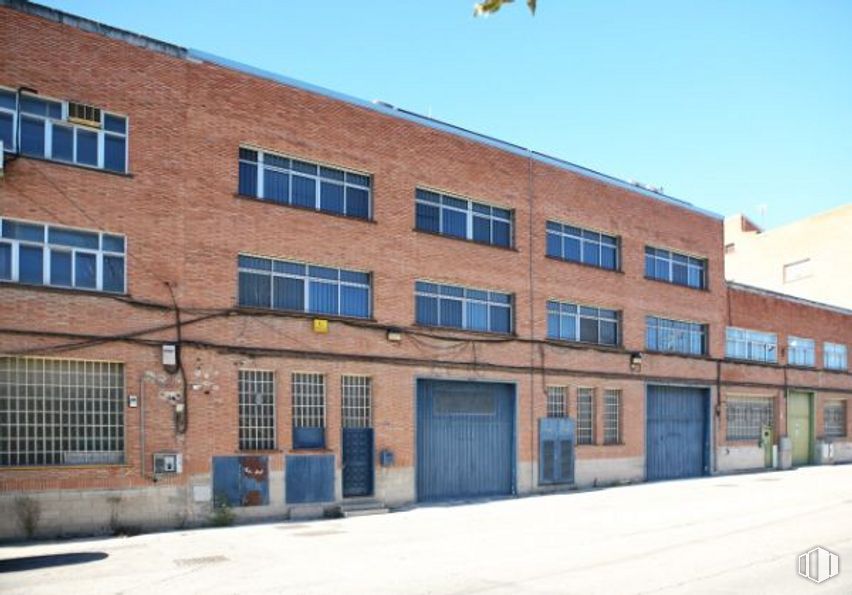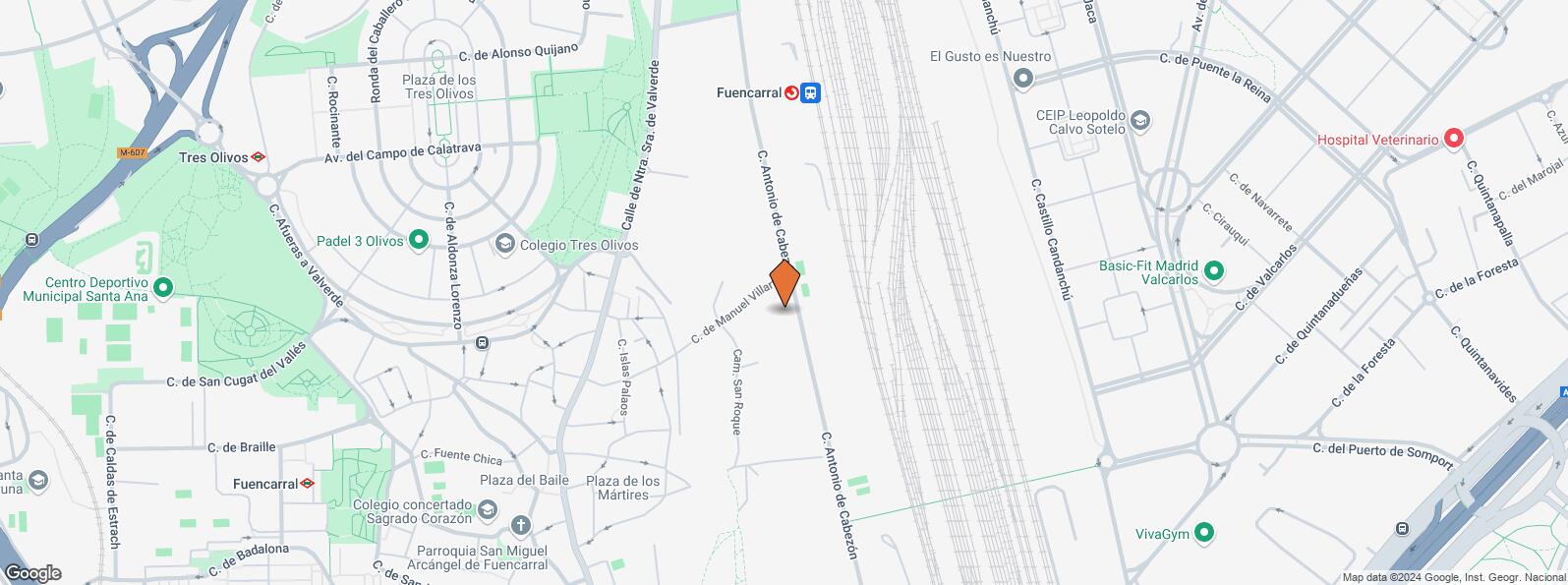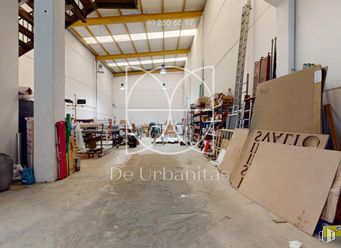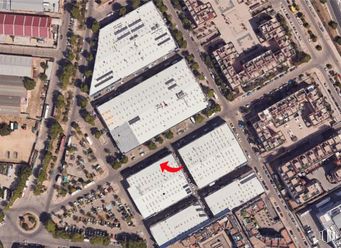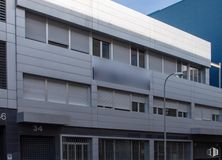Warehouse for industrial, logistics and tertiary use in the Fuencarral area; with a total constructed area of 1,080 m2 on three floors.
On the ground floor there are open-plan equipment rooms with equipment for your license to use; on the first and second floors they are used for offices equipped with lighting, false ceilings, rooms, toilets, warehouses and cafeteria rooms.
Construction of a metal structure covered with fiber cement, floors and covered with cement, metal carpentry and exposed brick façade.
Located in a consolidated area with good transport communication.

