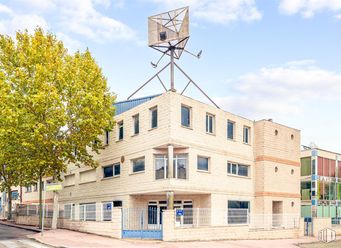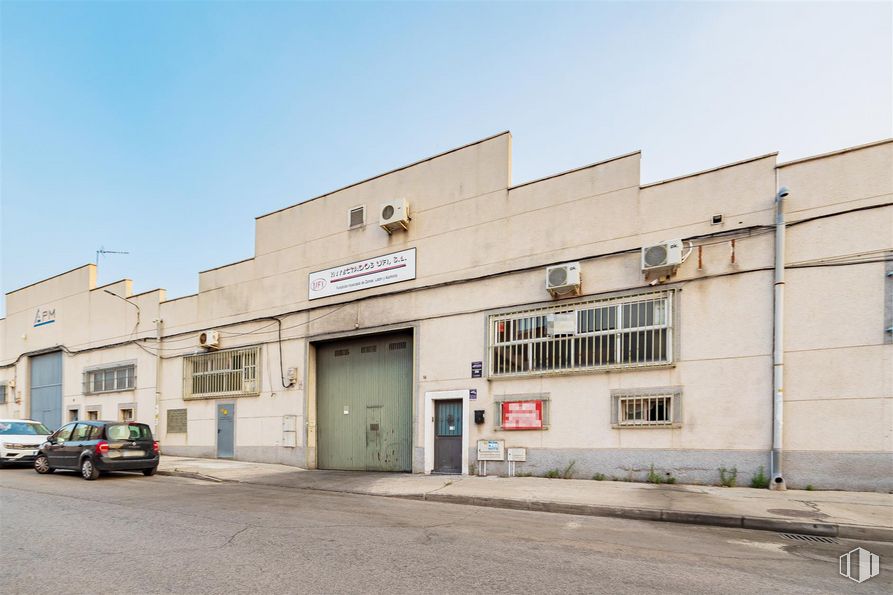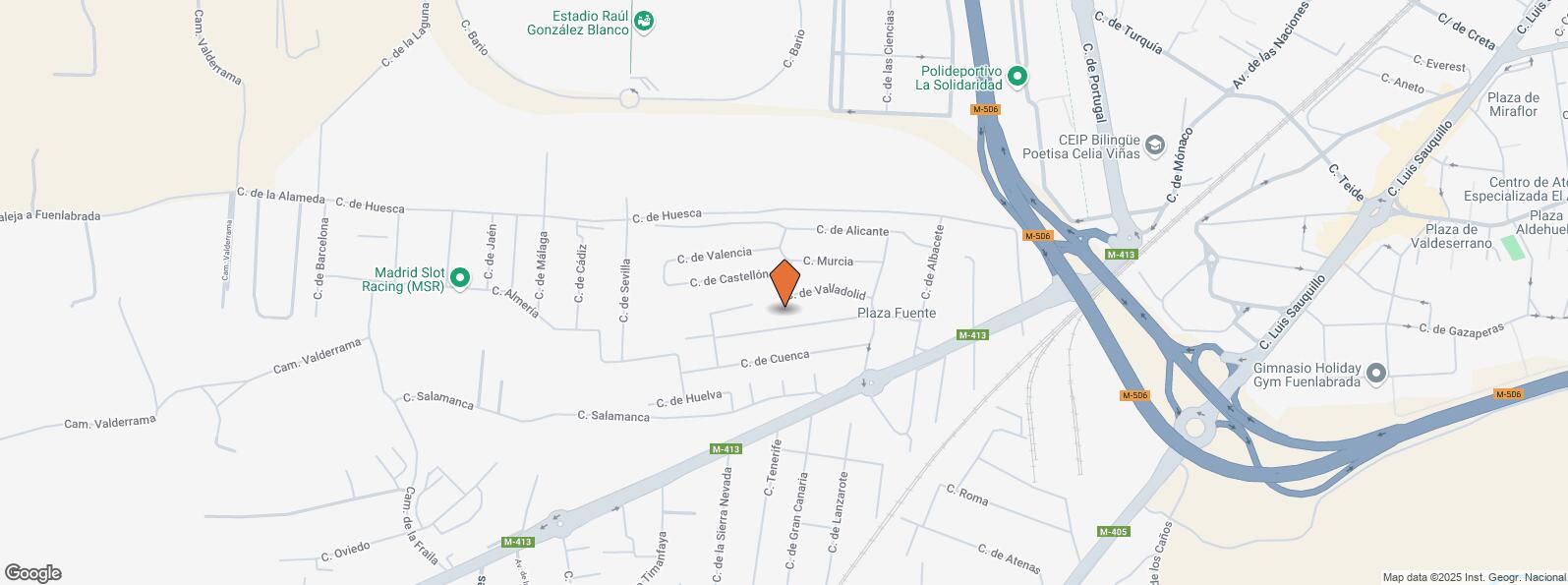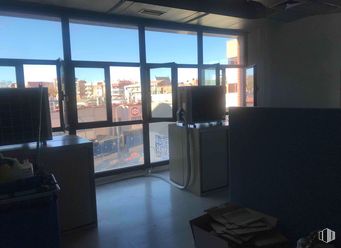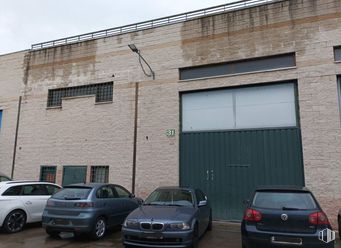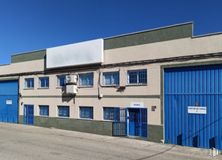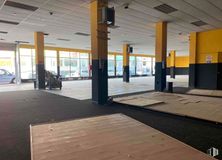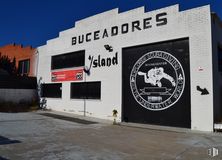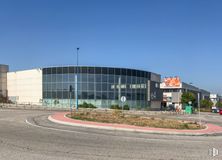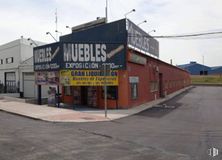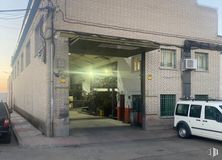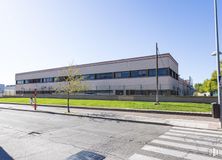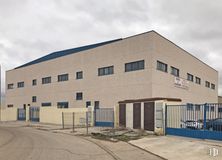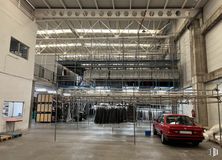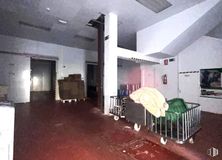Industrial building in the municipality of Humanes de Madrid.
It has a total area of 900 m2 and 150 m2 of backyard.
It has office space of 200 m2 distributed in 3 rooms.
It has 2 toilets, changing rooms, dining room and reception area inside. At the facility level, it is equipped with a crane bridge, a transformation center and a 13 m3 reservoir.
It has a monolayer wall, sandwich panels and terrazzo floor.
It is an ideal ship for activities related to the primary industry.
It is located in a consolidated industrial area with good transport communication.

