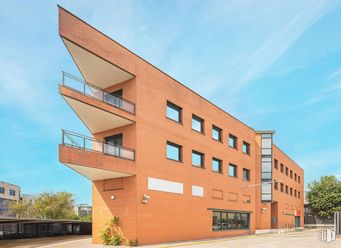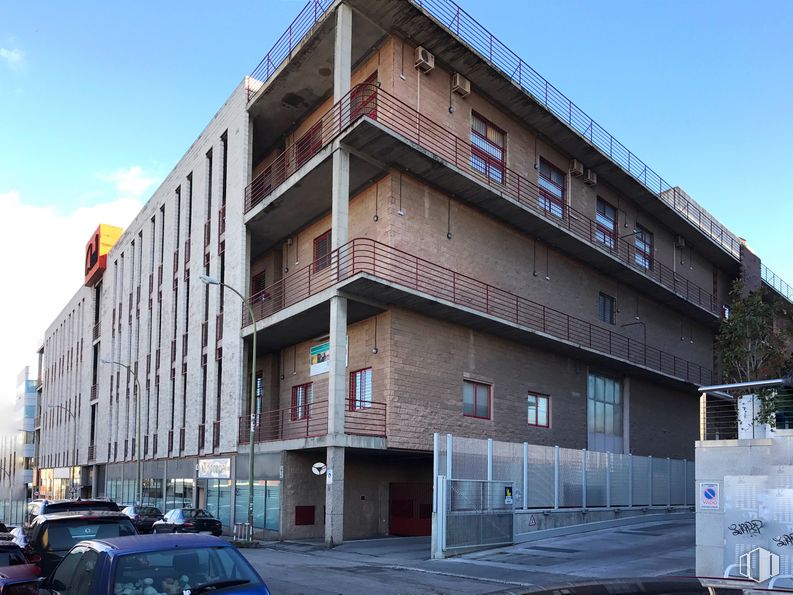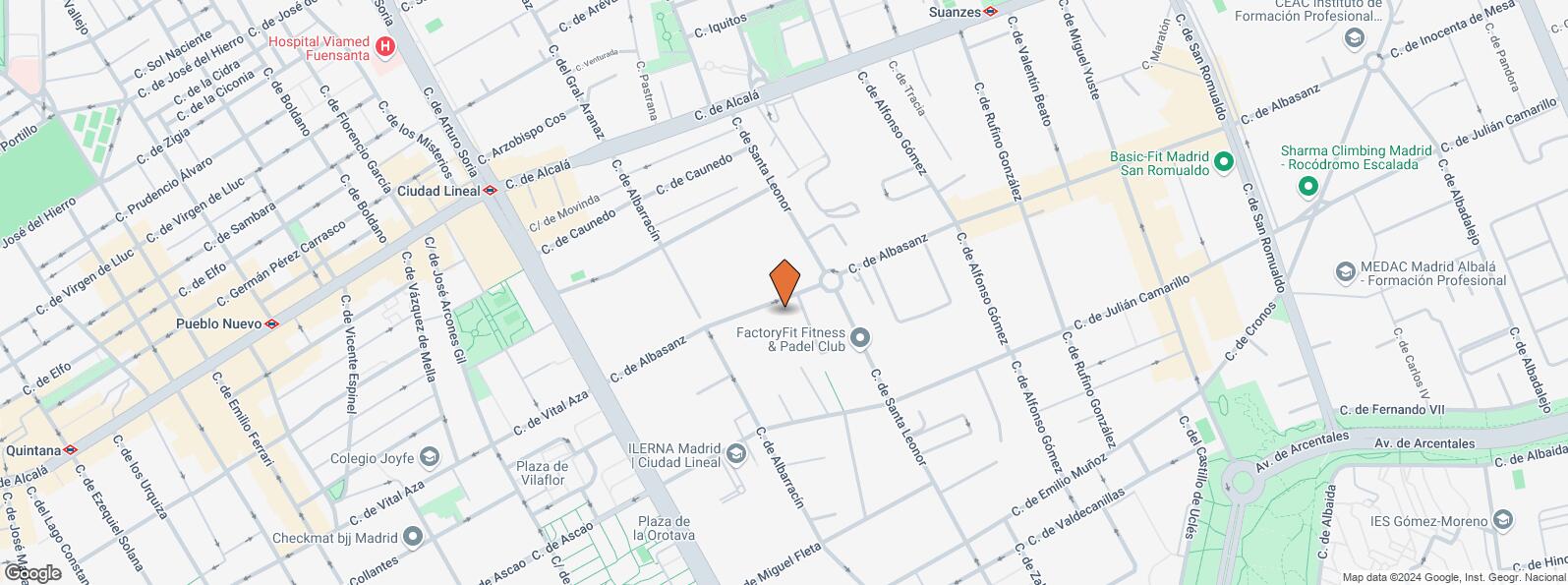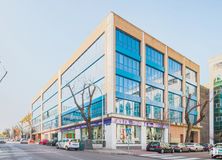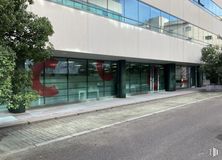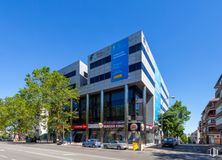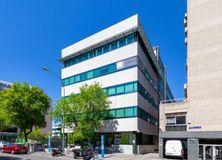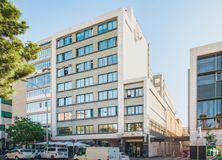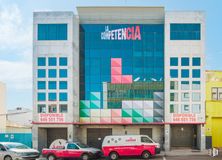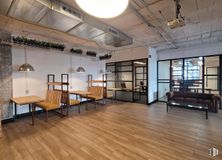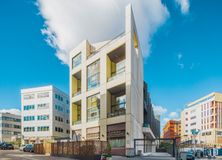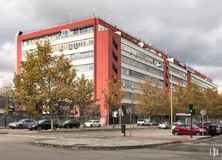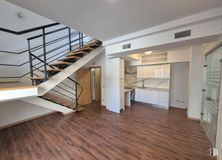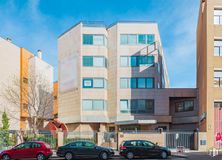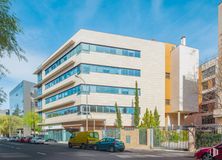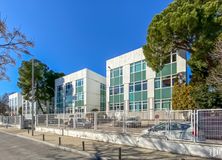Office of 480 m2 of surface, distributed over a floor of 310 m2 and an open mezzanine of 170 m2. The ceiling height, in the part without a mezzanine, is 4.5 meters. In the mezzanine area there is the kitchen, a toilet, a storage area, a library and several rooms or offices.
The rest of the office is divided into a reception area for two offices, seven individual offices, two offices for three workstations and an office with two workstations. In addition, there is a meeting room and several bathrooms.
Renovated in 2002, it has very good lighting, insulation and temperature conditions. It has large windows, both outside and inside. All offices have individual air conditioners, telephone network and computer network circuit. The enclosures are made of plasterboard with different thicknesses.
Located in a mixed office and industrial building in Julián Camarillo, it has 24-hour security, a physical concierge, a loading and unloading area with direct access to trucks, storage and forklifts, with the capacity to climb to all offices in the building.


