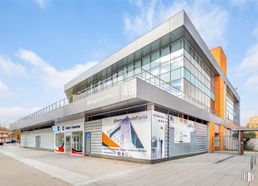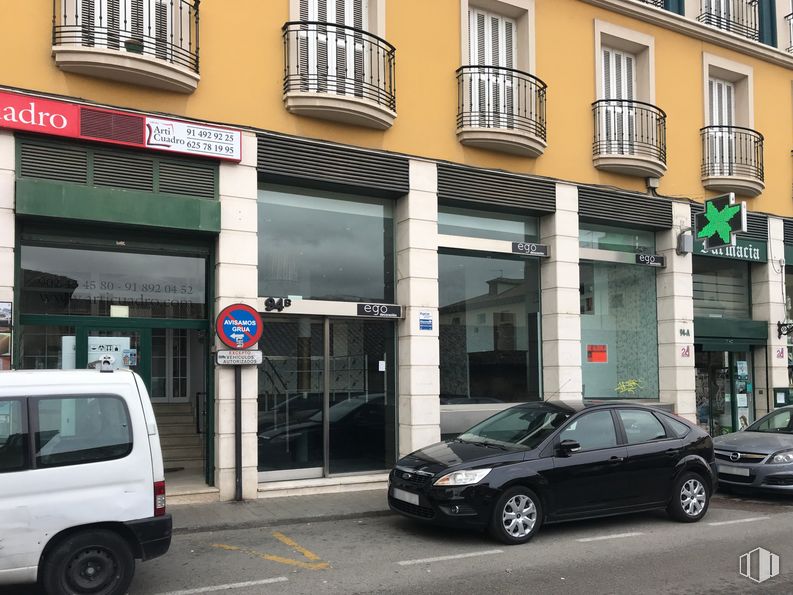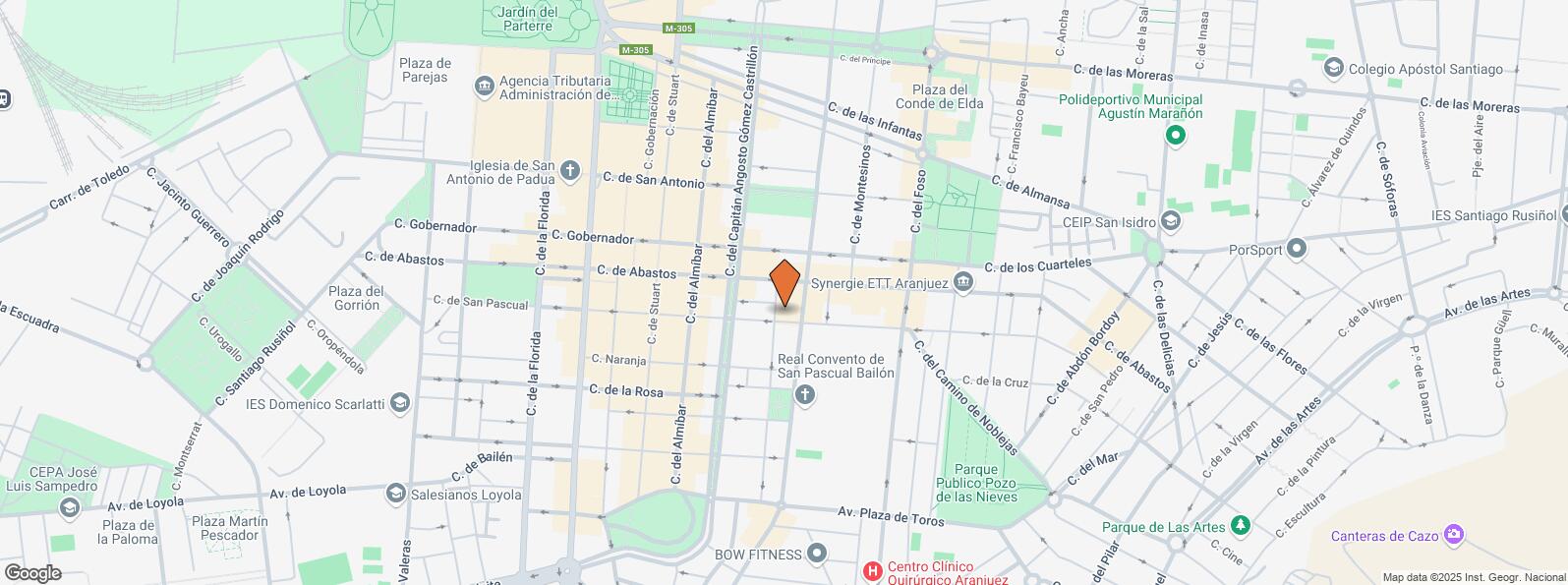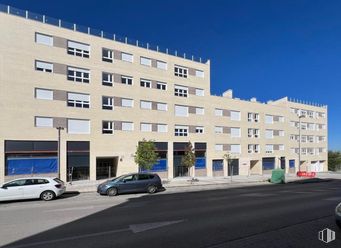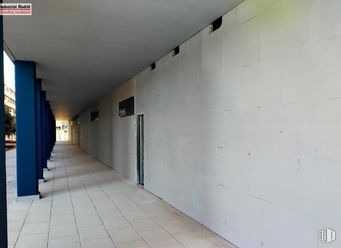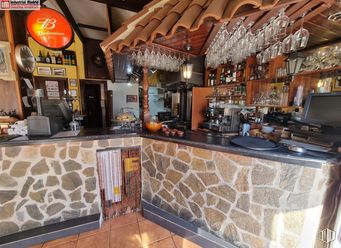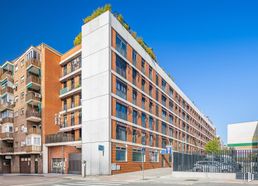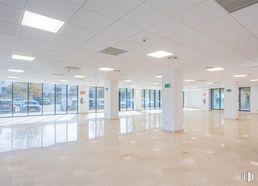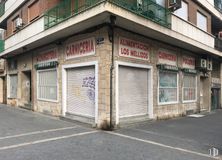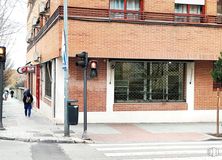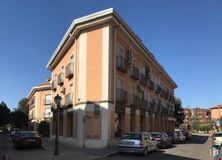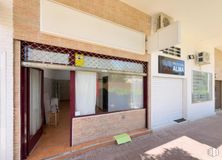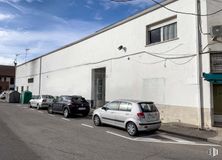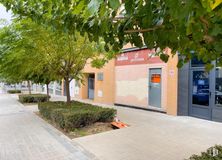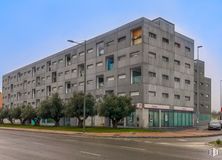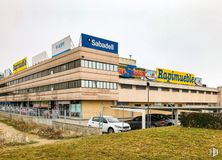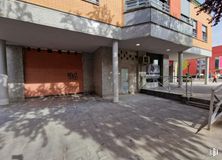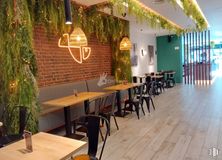Commercial space of 170 m2 distributed over 2 floors, a main floor and a basement, distribution in separate cabinets or rooms, large central open space, great natural light and zoned lighting, façade with window to the street and skylight in the basement to the street. Zoned air conditioning, with two independent ceiling units in the central area of the upper floor and 3 wall splits, one in each room on the main floor. In addition, the place has two bathrooms, one on each floor and a water heater in one of the cabinets and for the shower. Showcase with heavy-duty windows, equipped with a lift chair to access the main floor. The basement is equipped as a warehouse, distributed in 4 rooms, plus a toilet.


