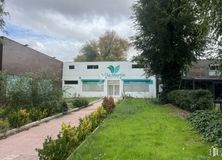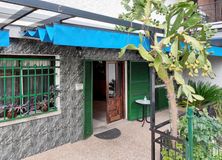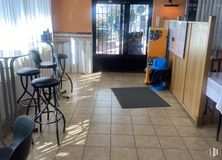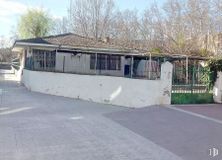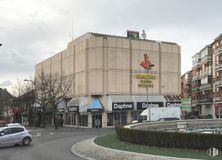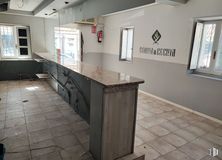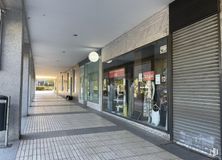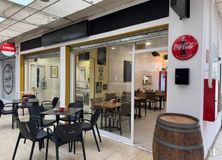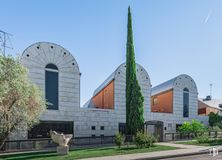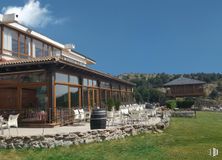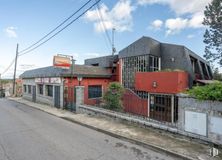

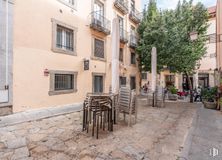
56 m2
| Floor Ground
142,000 €
| 2,536 €/m2
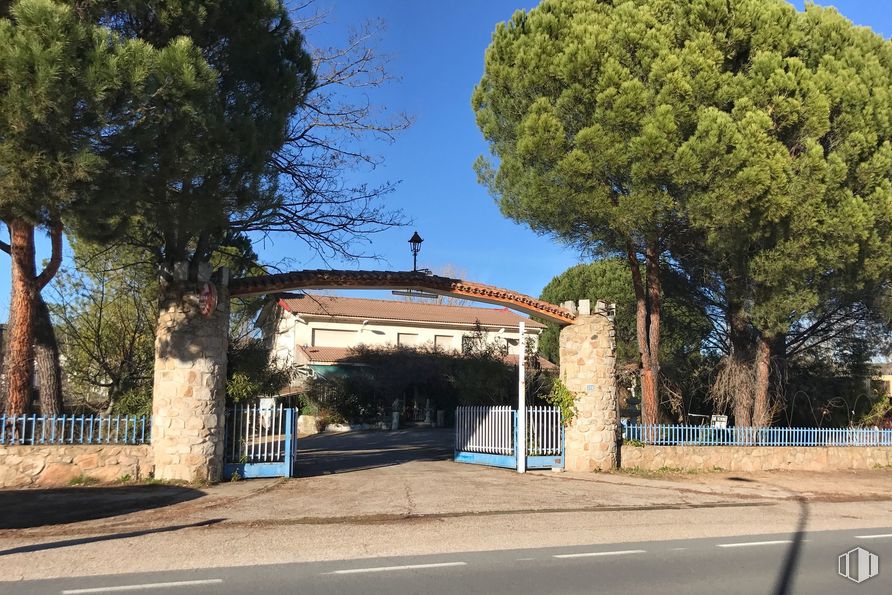



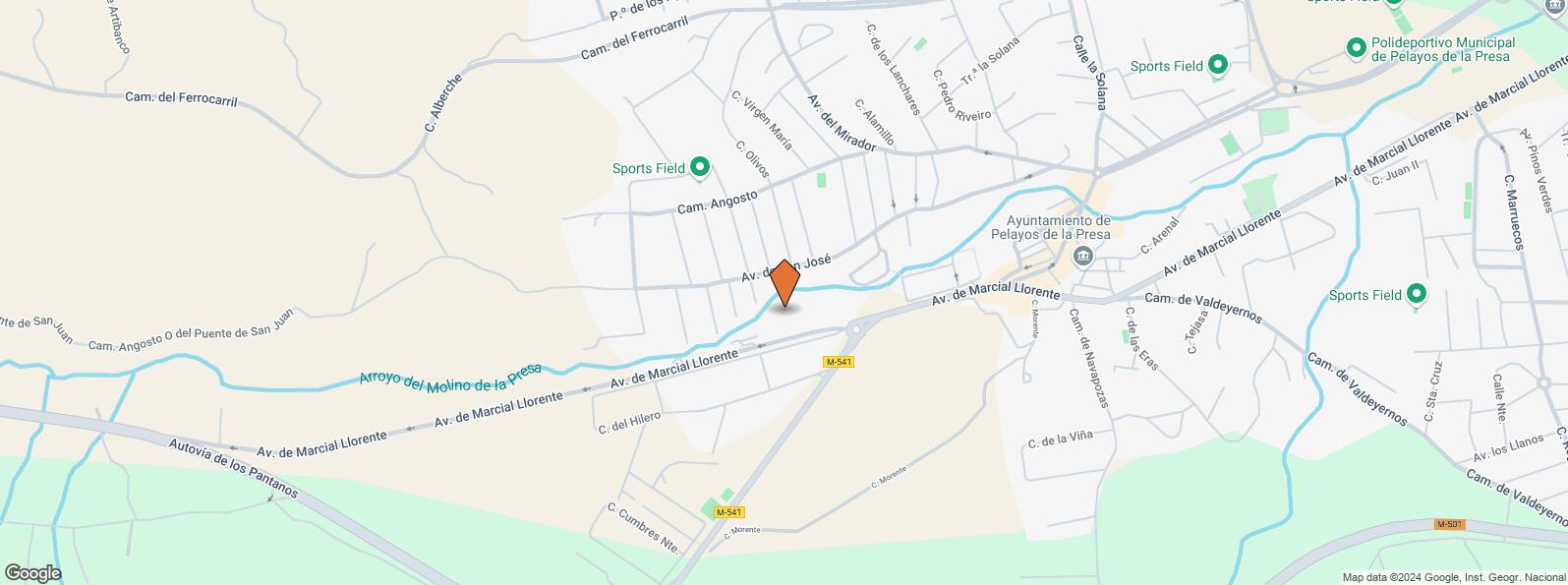
Mixed building very close to the Industrial Park of Pelayos de la Dam in the Community of Madrid.
The property has a local on the ground floor of about 195 m2, housing on the first floor and warehouse in the basement connected directly with the premises.
The premises have a bar, large living room, covered terrace and two toilets. All rooms in the building have stoneware floors and very high ceilings.
The plot is very spacious, 5,519 m2, with space to mount a terrace and parking for more than 20 cars.
| Floor | Use | m2 | € | €/m2 | Space layout | Availability |
|---|---|---|---|---|---|---|
| Property | Retail | 796 | 800,000 | 1,005 | Divided | Available now |
| Interurban bus | Line | Distance |
|---|---|---|
| San Martin de Valdeiglesias - Ctra. Cadalso - Resi | 551 | 605 m |
| Madrid - Ctra. Cadalso - Residencial las Cumbres | 551 | 613 m |
| San Martin de Valdeiglesias - Av. Marcial Lloren | 551, 551, 551 | 659 m |
| Hotels | Distance |
|---|---|
| Hotel Casa de Labranza ** | 5 km |
| Public Administration | Distance |
|---|---|
| Ayuntamiento de Pelayos de La Presa | 559 m |
| Health | Distance |
|---|---|
| Consultorio de Pelayos de la Presa | 1 km |
| Protection and security | Distance |
|---|---|
| Policía Local Pelayos de la Presa | 549 m |
| Base de socorro de la Cruz Roja de San Martín de Valdeiglesias. Avenida Madrid 33 | 4 km |
| Other points of interest | Distance |
|---|---|
| Farmacia Avenida de la Estación 4, Pelayos de la Presa | 590 m |
| Gasolinera Carretera M-501 Alcorcón-Plasencia, km. 48'250 | 2 km |
| Parking público. Avda c/v Calle Tahona | 5 km |
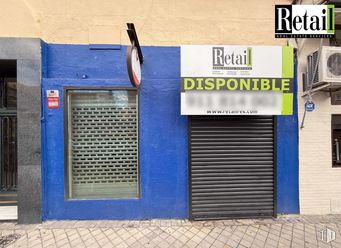
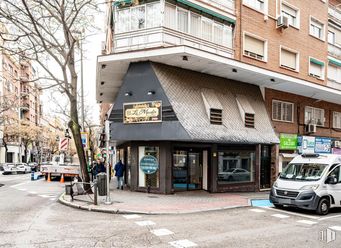
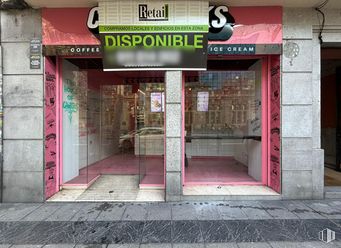
Madrid Province





