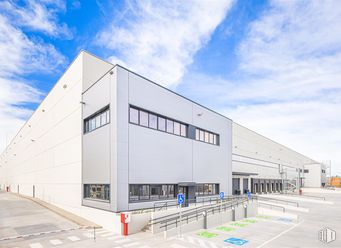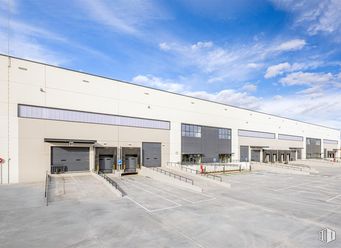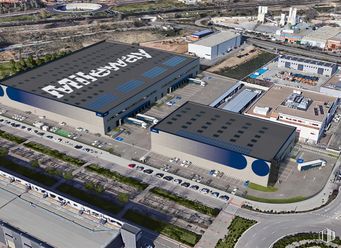

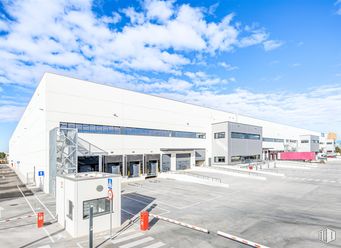
- Excellent road and public transport connections
- Magnificent newly built logistics complex
- A growing consolidated industrial estate
- Possibility to rent modules independently or together
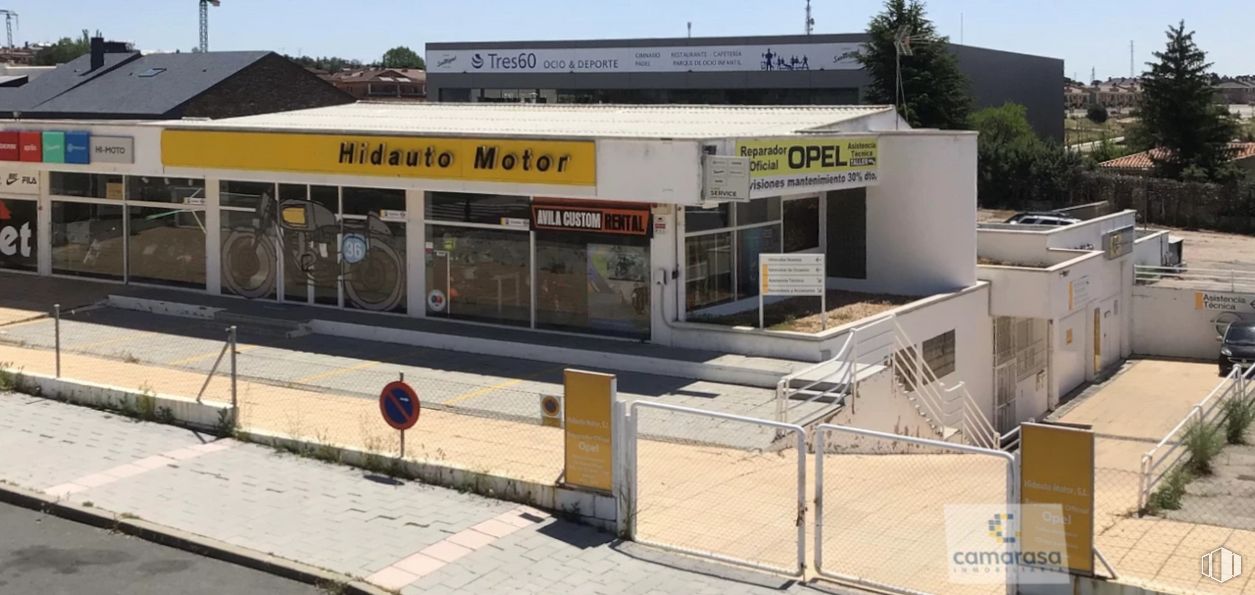




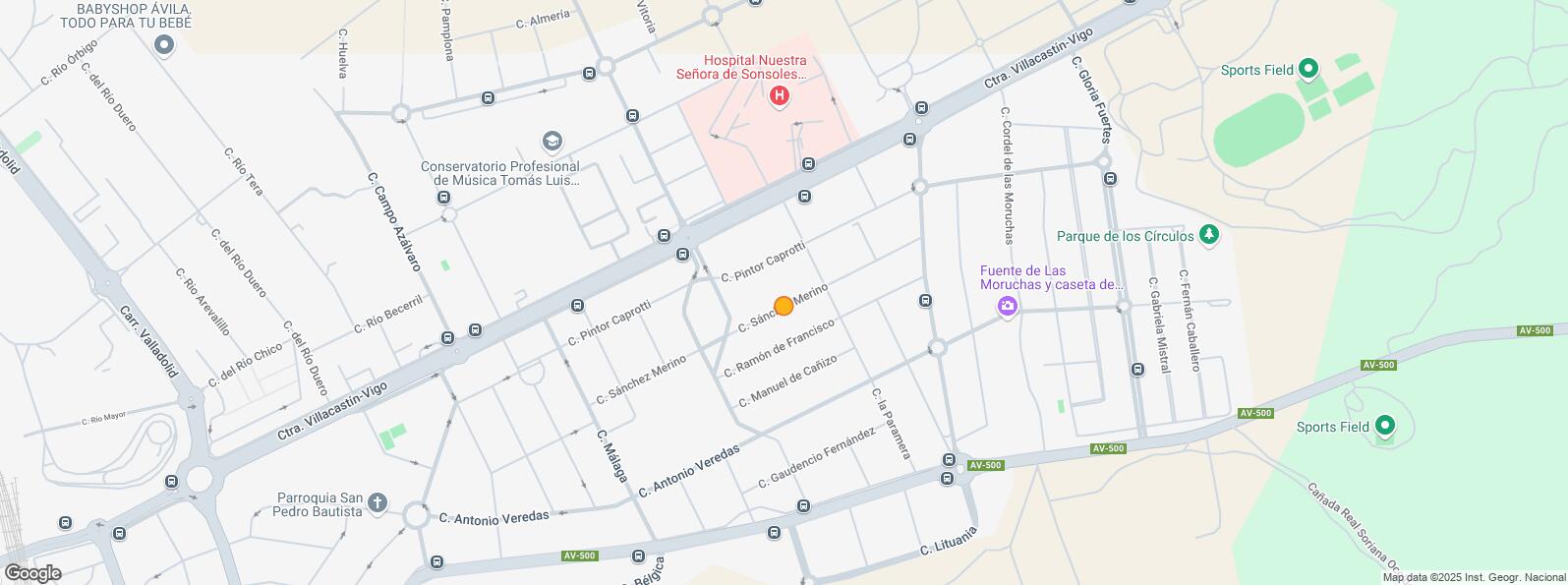
NAU_1848
Commercial warehouse located at the main entrance of Ávila from Madrid, an area of great commercial and economic activity.
It has an area of 898 m2 built on a plot of 2,974 m2. It is distributed on the street floor with an exhibition area, offices, reception and waiting room, and a semi-basement floor where the workshops and warehouses are located with internal access and another independent one for vehicles through a side ramp. The covered floor is used for facilities.
Currently, it works as a dealer and vehicle workshop.
It has an enclosed patio with several parking spaces.
| Floor | Use | m2 | €/mo | €/m2/mo | Space layout | Availability |
|---|---|---|---|---|---|---|
| Property | Industrial | 898 | 7,900 | 8.80 | Open Plan | Available now |




