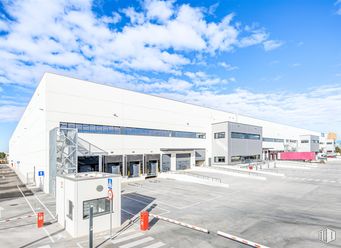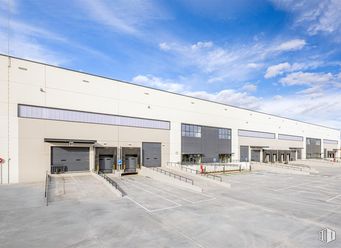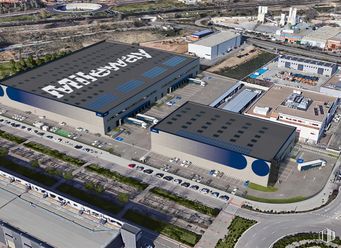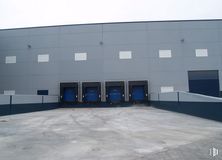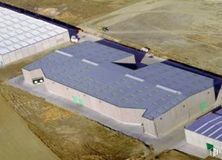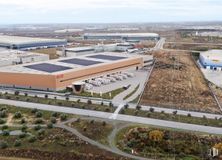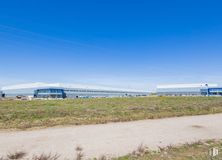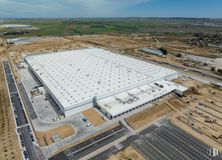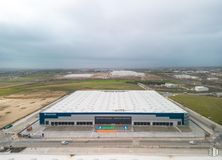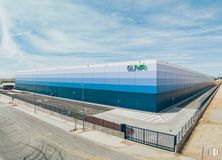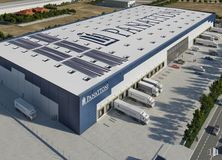
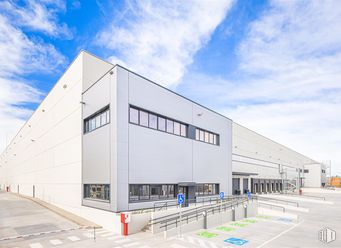
- Newly built logistics platform
- Excellent road and public transport connections
- Possibility to rent modules independently or jointly
- Turnkey available, project subject to change
- Direct access from the M45 and Avenida de Andalucía.
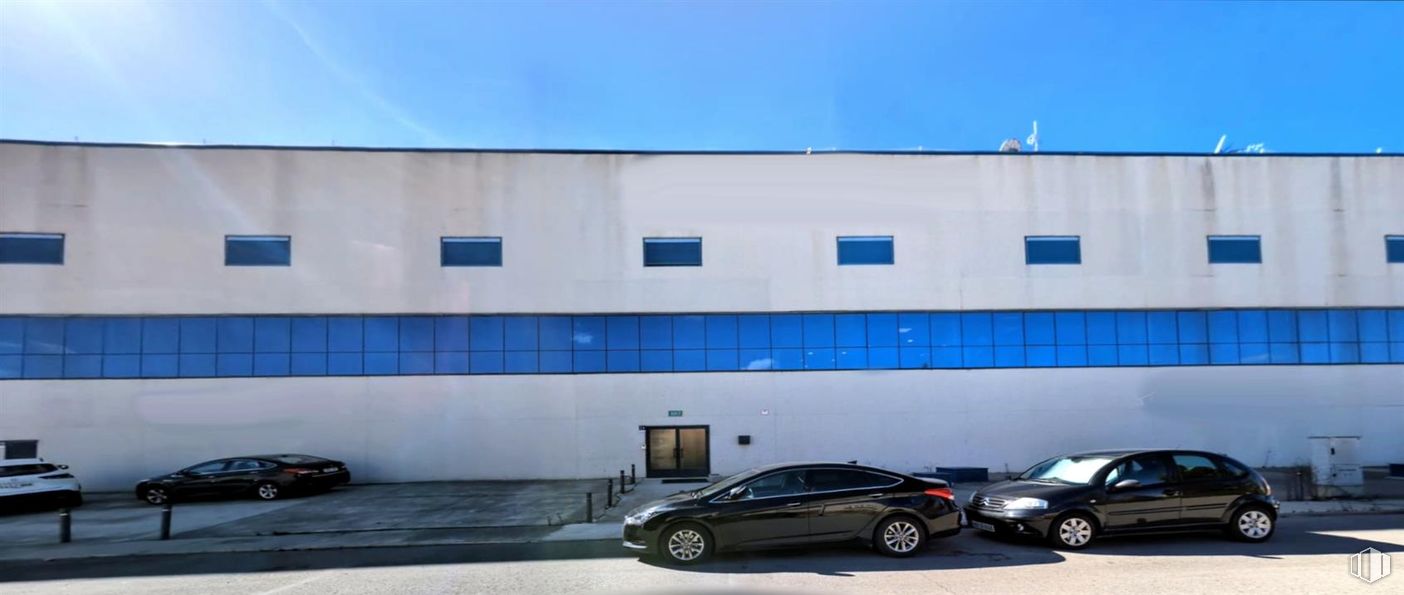
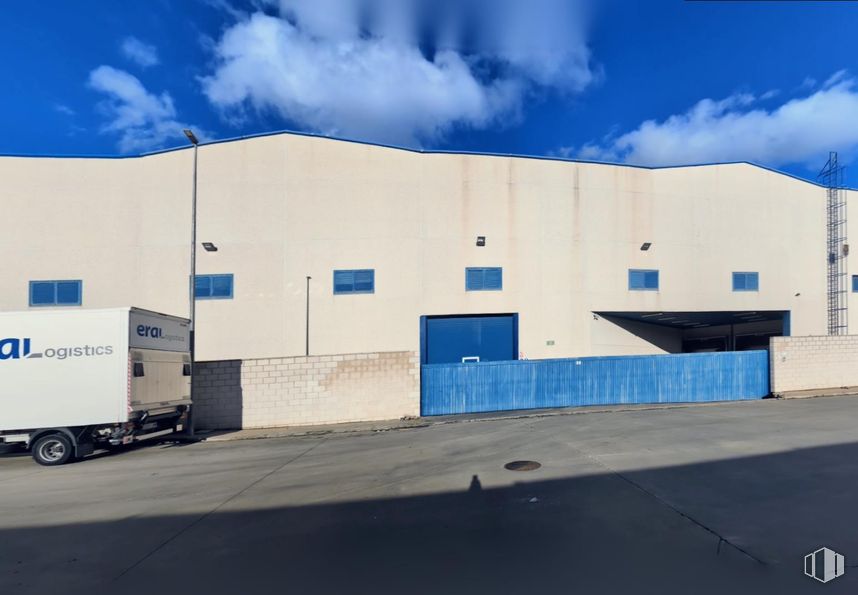









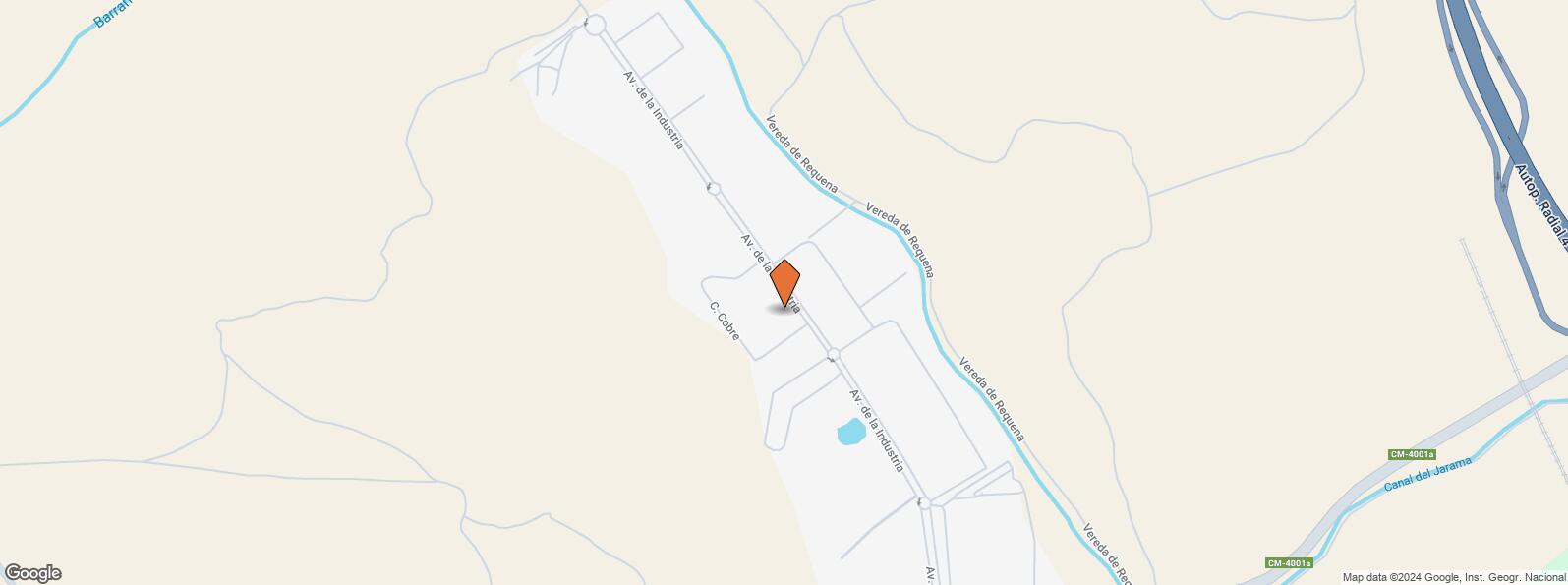
Industrial building with a total area of 6,313.77 m2, with a ground floor of 5,598.59 m2 and a first floor of 821.85 m2.
The warehouse has 4,613 m2 with large work rooms of 629 m2.
It has an electric charging room, two loading docks, dining room, changing rooms, elevator, reception, pressure room and large cistern.
It has a backyard with a 15-meter exterior door, 2 mobile loading docks and great access to the ship.
The free height of the ship is 12 meters.
Very bright office area of 420 m2 on the first floor with curtain wall and excellent orientation. Perfectly equipped with a large free area and numerous offices and meeting room. Equipped with technical flooring, air conditioning, telephone and data sockets, rack room and lift for the disabled.
Possibility to adapt the current configuration to the new tenant and has additional space to expand offices on the first floor and additional space throughout the second floor.
| Floor | Use | m2 | €/mo | €/m2/mo | Space layout | Availability |
|---|---|---|---|---|---|---|
| Ground | Industrial | 6,314 | 20,545 | 3.25 | Open Plan | Available now |
Toledo Province




