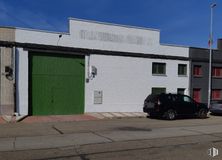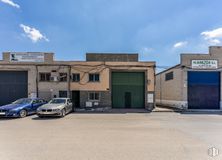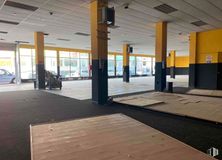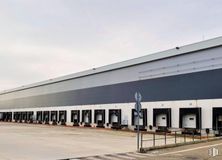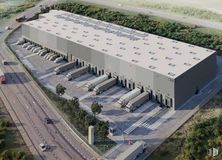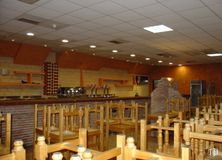Calle Hierro, 28 Humanes de Madrid Madrid 28970 Industrial for rent


- Adapted to fire regulations
- Compressed air installation. Three-phase force. LED light
- Evaporative air conditioners
Warehouse with a total area of 660 m2 in the Las Viñas industrial estate.
The space is distributed as follows:
- On the ground floor, there are the warehouse, the office and the bathrooms, with a total of 550 m2.
- The first floor consists of a 45 m2 office and a 10 m2 service, totaling 55 m2.
- Attic above the offices of 55 m2.
The nave has a maximum height of 8.50 meters at the top and a minimum height of 5.30 meters at the lateral base. The carriage door has a width of 4.20 meters, a hei
- Height
- Mezzanine
- Toilets
- Natural lighting
- Office
- Three-phase electrical connection
- Bridge Crane
- Gate
- Warehouse
- Concrete floor


