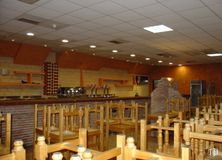Zona Sur Occidental Fuenlabrada Madrid 28946 Industrial for rent


- In perfect condition, ready to enter
- Location in a very consolidated industrial estate
- Completely adapted for hotel activity
Fantastic warehouse fully equipped as a restaurant, available for rent in the Los Gallegos industrial estate.
It has a plot area of 684 m2 and a total building of approximately 550 m2. Ground floor: 480 m2. First floor (office building): 36 m2.
The ship is 40 m long and 12 m wide. Height: total: 8.20 m. Free height: 5.50 m. It has a vehicle gate measuring 4.50 x 5.50 m. Exterior carpentry: aluminum. It has a brick facade and a saw-tooth roof with thermal insulation. It has water, gas, electrici
- Smoke extractor
- Bathrooms
- Handicaped Bathrooms/toilets
- Warehouse
- High ceilings
- Full equiped Kitchen
- Bar
- Refrigerated Chamber
- stairs
- Public Transportation
- Cement/concrete facade
- Air Conditioning
- Fire detection system
- Parking
- Halogen lamps


