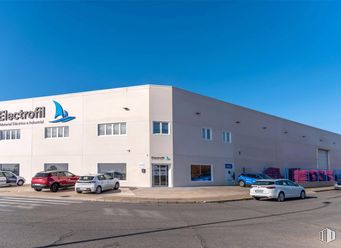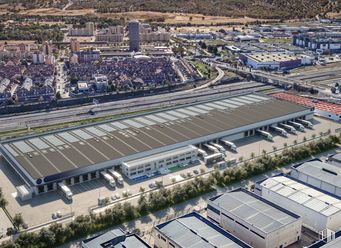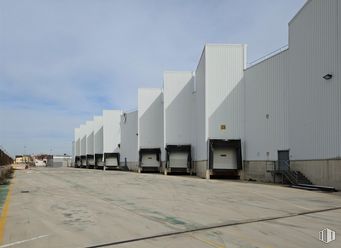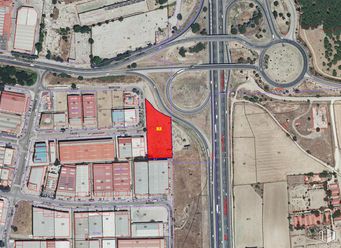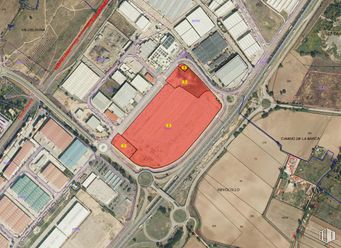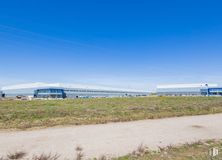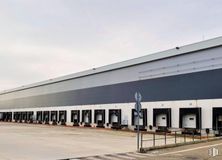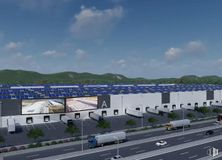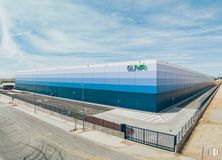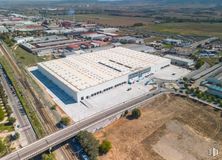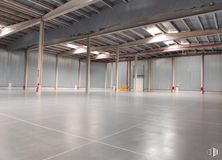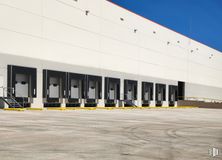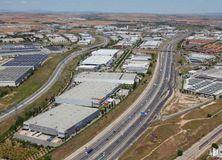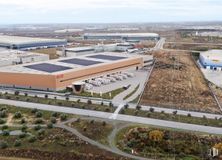Ontígola Park Ontígola Toledo 45340 Industrial for rent

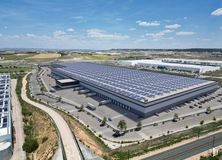
- Turnkey project for industrial buildings
- Estimated rent by project
- Turnkey available in 12 months
The project is located in Ontígola, south of Madrid in the town of Toledo.
It is 51 km from the center of Madrid and 69 km from Madrid-Barajas Adolfo Suárez International Airport.
It is located in a strategic location due to easy access to the main radio highways and ring roads: the A-4 and R-4 motorways (Madrid-Andalusia).
Ontígola stands out for being an area with low availability, ideal for hosting next-generation “Big Box” projects.
Distances:
- Center of Madrid 51 km.
- Toledo city cen
- Height
- Bathrooms
- Natural lighting
- Office
- Truck Dock
- Bay
- Climate control
- Court yard
- Fire detection system
- Warehouse
- Enclosure closed

